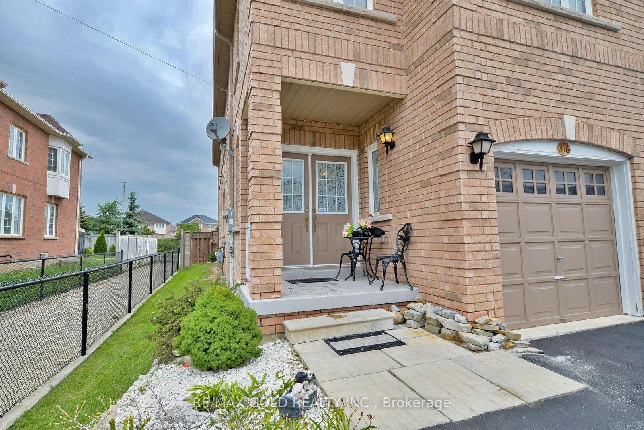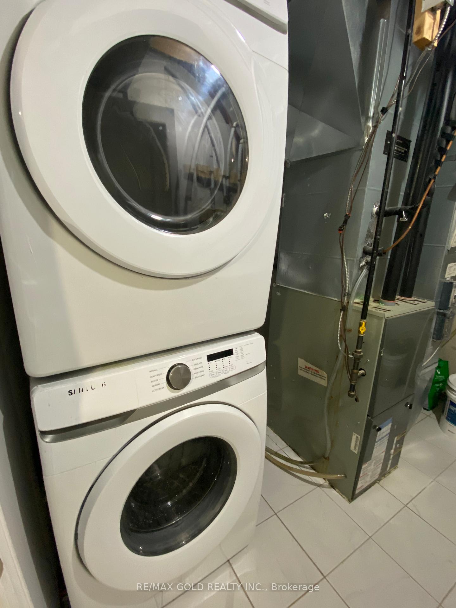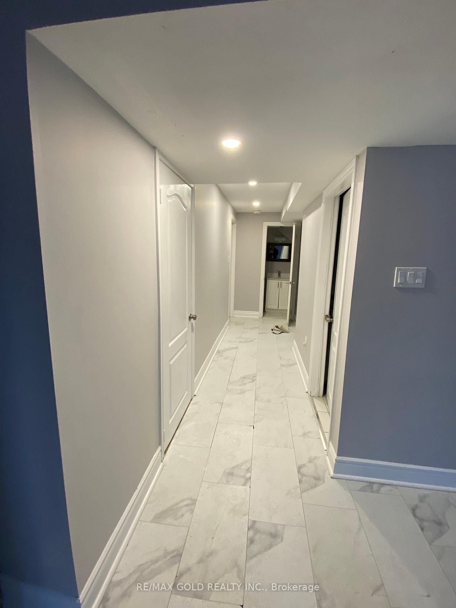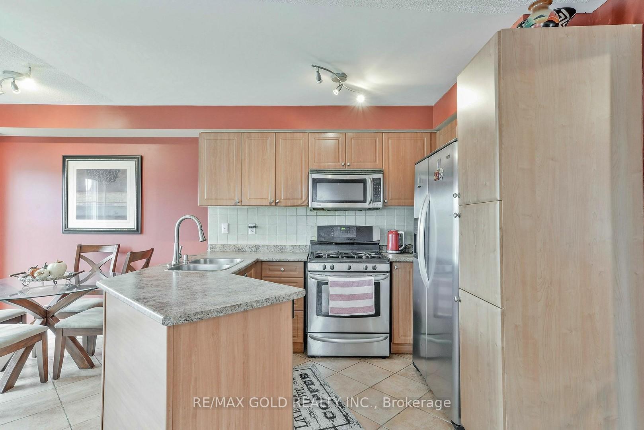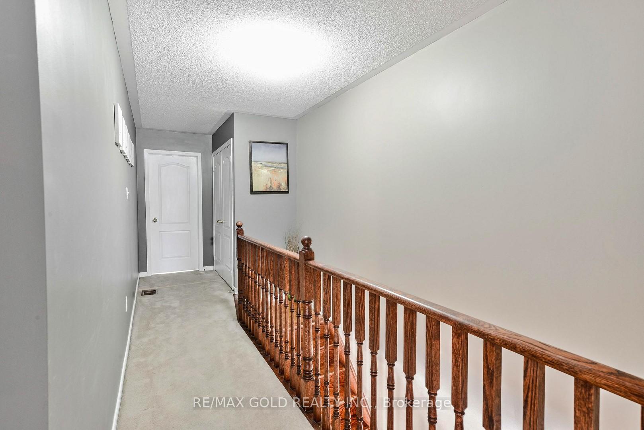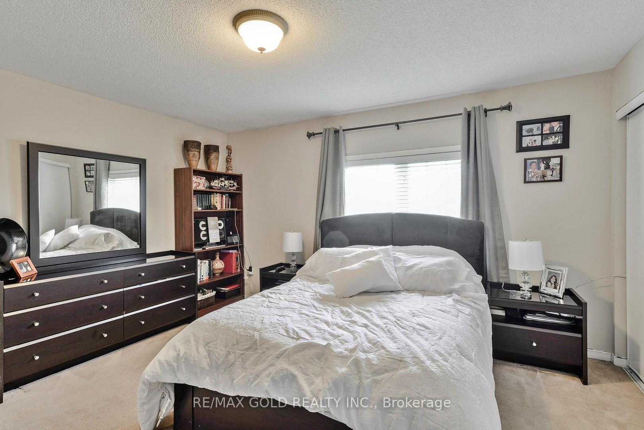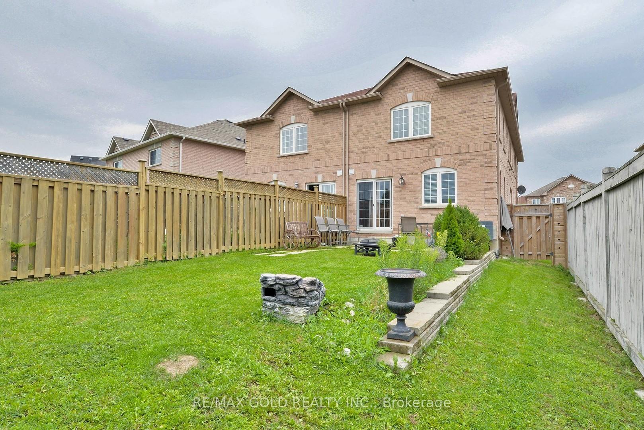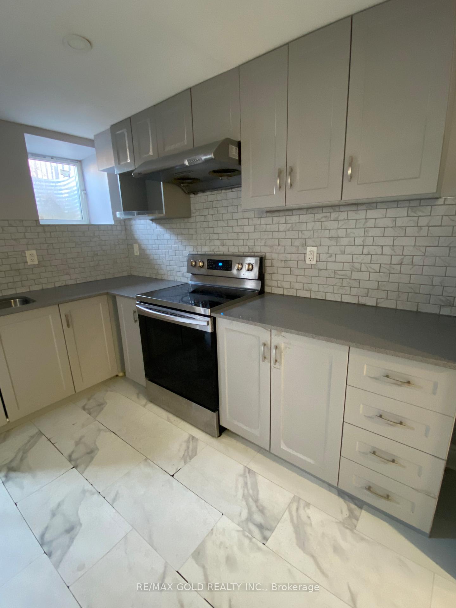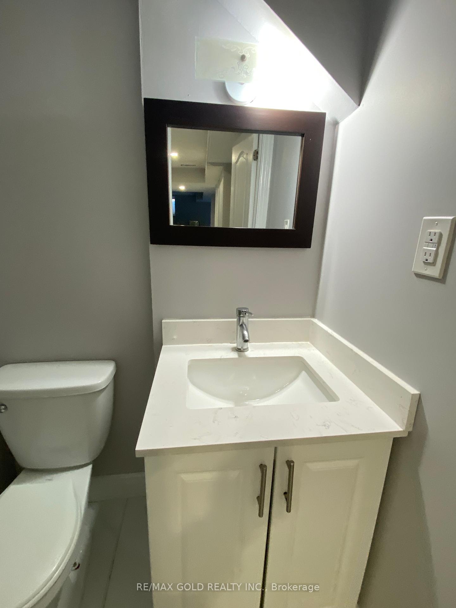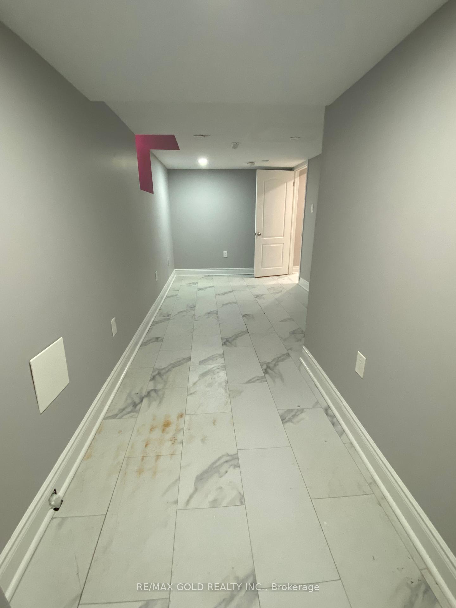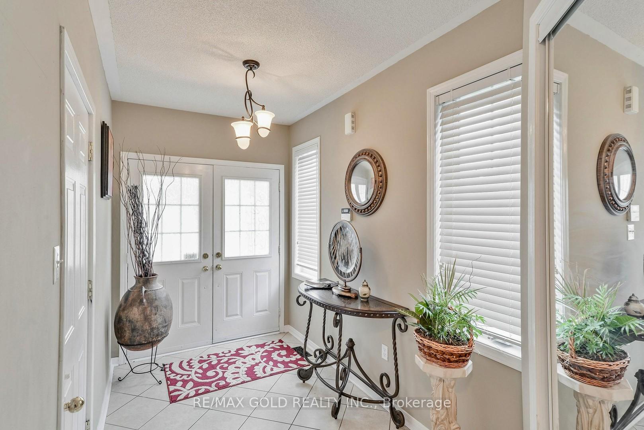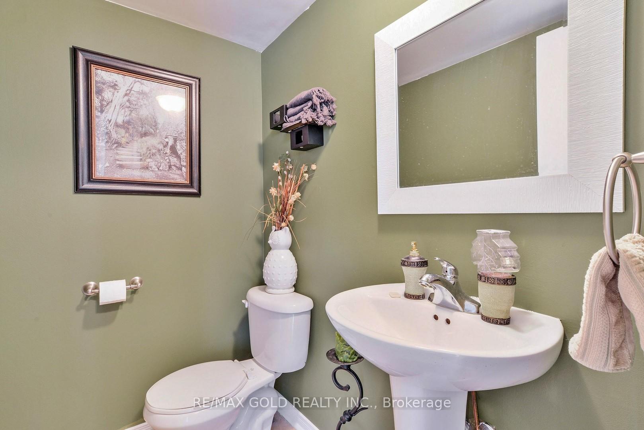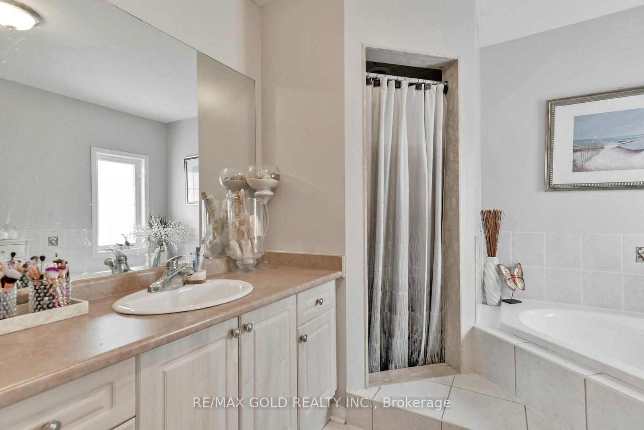$4,500
Available - For Rent
Listing ID: W11891268
316 Albright Rd , Brampton, L6X 0J1, Ontario
| Spacious 4+1 Bed, 3+1Bath Semi-Detached Home With One Bed Legal Basement for Lease in Brampton. This stunning, freshly painted semi-detached home is located in one of Brampton's most desirable neighborhoods. Perfectly designed for modern family living, this spacious and bright home offers an open-concept layout with plenty of room to relax, entertain, and grow.Key Features:The large bedrooms provide ample space for comfort and relaxation.Enjoy the convenience and luxury of well-appointed bathrooms. Open Concept Living: The main floor features a spacious living and dining area that flows into a beautiful kitchen with stainless steel appliances and plenty of storage.Private Backyard: Perfect for outdoor gatherings, gardening, or enjoying the fresh air.Prime Location: Conveniently located near schools, parks, shopping centers, and transit routes, making this an ideal spot for families and professionals alike. The fully finished basement offers extra living space. This home is the perfect blend of comfort, convenience, and style. Dont miss out on this incredible opportunity to lease a beautiful property. Available for immediate move-in! |
| Price | $4,500 |
| Address: | 316 Albright Rd , Brampton, L6X 0J1, Ontario |
| Directions/Cross Streets: | Williams Pkwy/Chinguacousy |
| Rooms: | 10 |
| Bedrooms: | 4 |
| Bedrooms +: | 1 |
| Kitchens: | 1 |
| Kitchens +: | 1 |
| Family Room: | N |
| Basement: | Finished, Sep Entrance |
| Furnished: | N |
| Approximatly Age: | 16-30 |
| Property Type: | Semi-Detached |
| Style: | 2-Storey |
| Exterior: | Brick Front |
| Garage Type: | Attached |
| (Parking/)Drive: | Other |
| Drive Parking Spaces: | 4 |
| Pool: | None |
| Private Entrance: | N |
| Approximatly Age: | 16-30 |
| Fireplace/Stove: | N |
| Heat Source: | Gas |
| Heat Type: | Forced Air |
| Central Air Conditioning: | Central Air |
| Elevator Lift: | N |
| Sewers: | Sewers |
| Water: | Municipal |
| Although the information displayed is believed to be accurate, no warranties or representations are made of any kind. |
| RE/MAX GOLD REALTY INC. |
|
|

Dir:
1-866-382-2968
Bus:
416-548-7854
Fax:
416-981-7184
| Book Showing | Email a Friend |
Jump To:
At a Glance:
| Type: | Freehold - Semi-Detached |
| Area: | Peel |
| Municipality: | Brampton |
| Neighbourhood: | Fletcher's Creek Village |
| Style: | 2-Storey |
| Approximate Age: | 16-30 |
| Beds: | 4+1 |
| Baths: | 4 |
| Fireplace: | N |
| Pool: | None |
Locatin Map:
- Color Examples
- Green
- Black and Gold
- Dark Navy Blue And Gold
- Cyan
- Black
- Purple
- Gray
- Blue and Black
- Orange and Black
- Red
- Magenta
- Gold
- Device Examples

