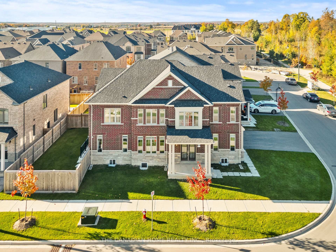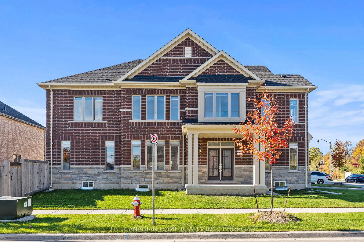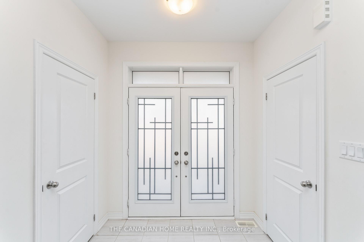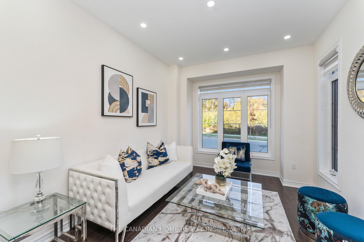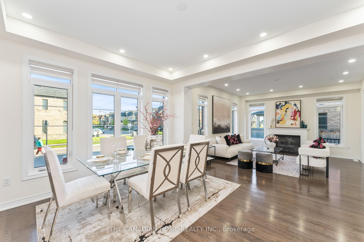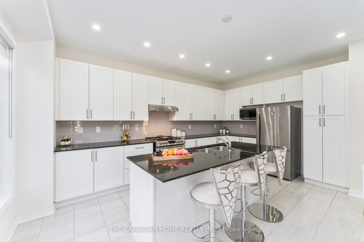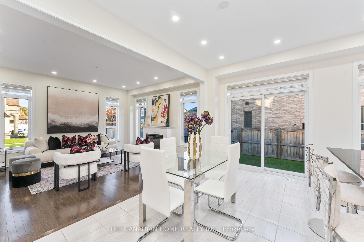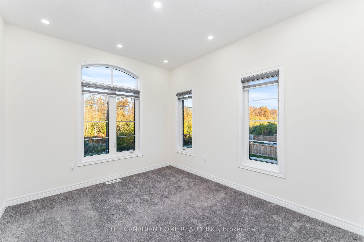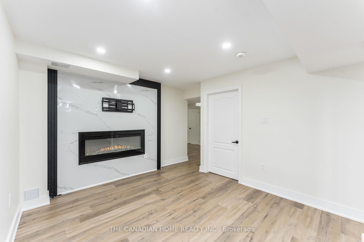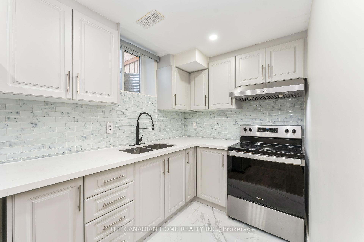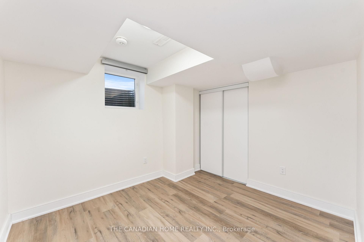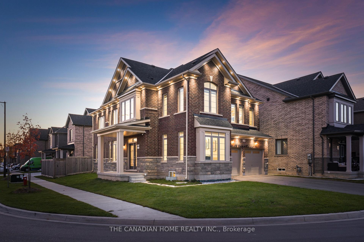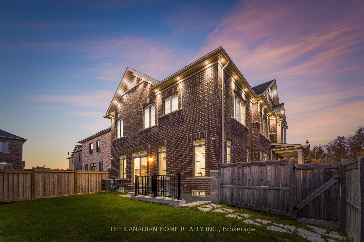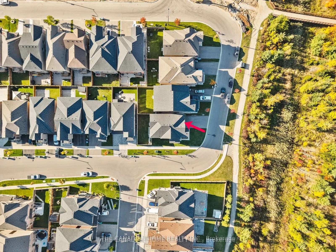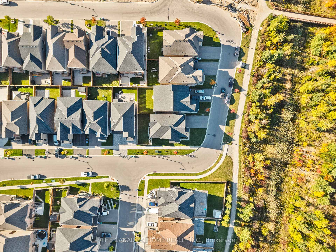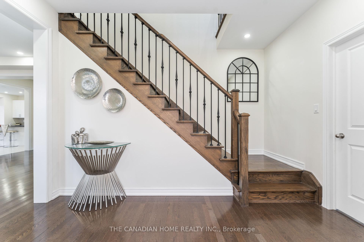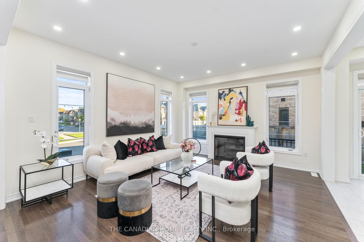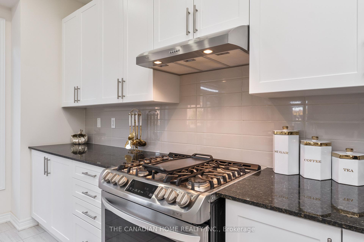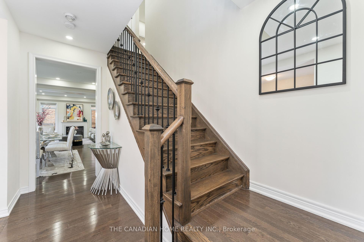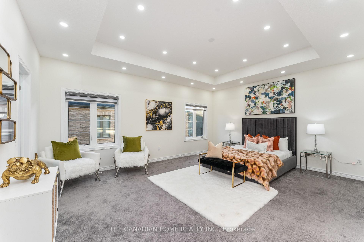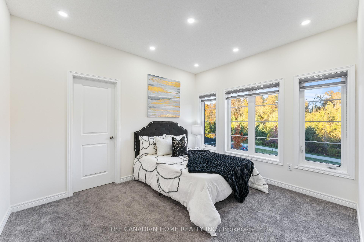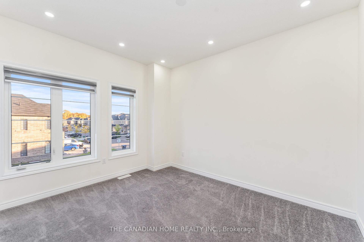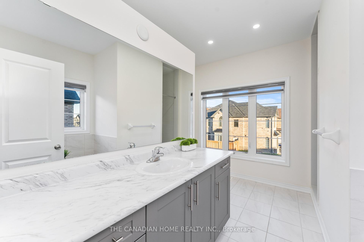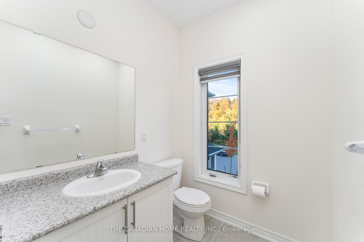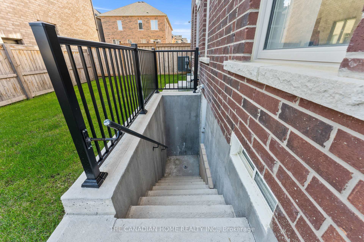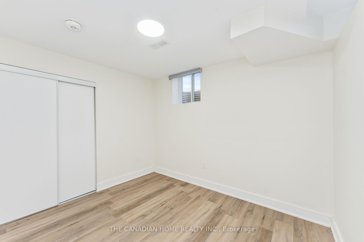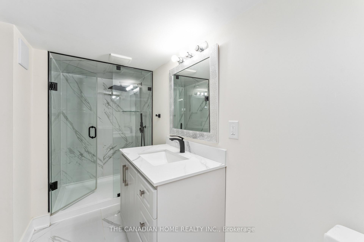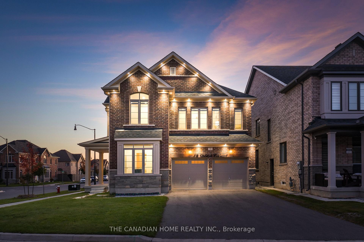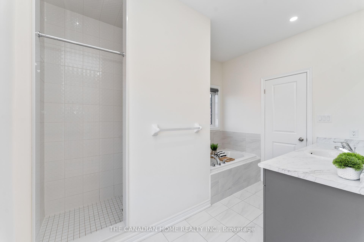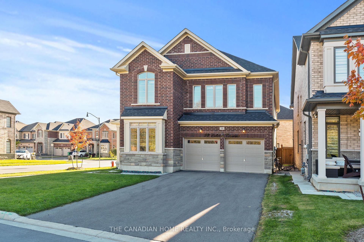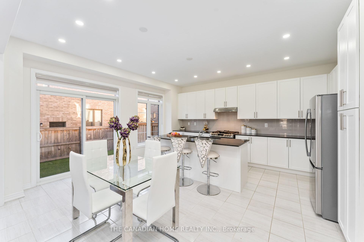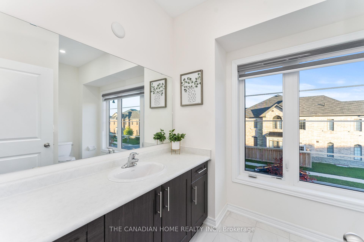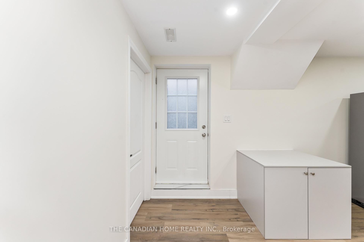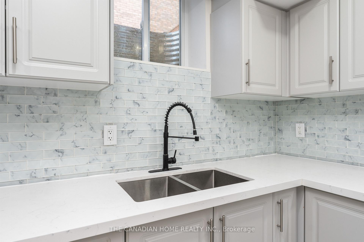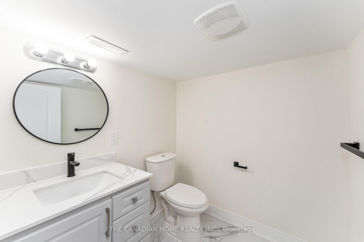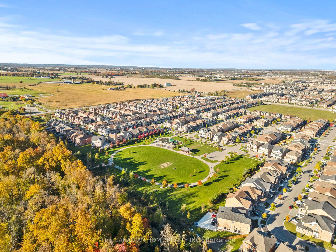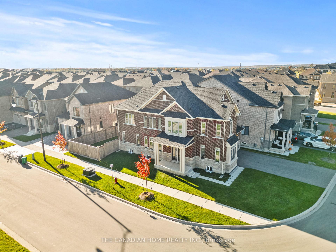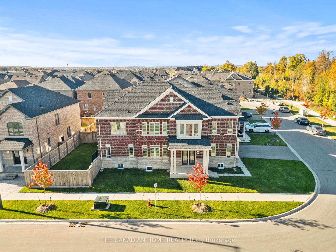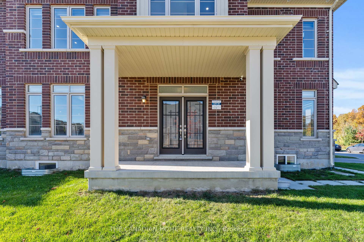$1,798,000
Available - For Sale
Listing ID: W11890305
59 Cobriza Cres , Brampton, L7A 5A6, Ontario
| Step into Luxury in Brampton! Situated on a premium corner lot, this stunning home offers unrivaled ravine views and direct access to the Upper Mount Pleasant Recreational Trail. A rare blend of elegance and nature, this property is flooded with natural light, creating an inviting and vibrant atmosphere throughout. The main level features a grand foyer, elegant living and dining spaces, and a gourmet kitchen perfect for hosting gatherings and creating cherished memories. Upstairs, you'll find five spacious bedrooms, each offering comfort, sunlight, and privacy. The highlight? A brand new, fully finished, legal 3-bedroom basement apartment with a separate walk-up entrance. Impeccably designed with high-end finishes, its ideal for extended family or as a rental income opportunity. Located near top-rated schools, parks, shopping, and major highways, this home offers the perfect balance of luxury, tranquility, and convenience. Don't miss your chance to experience this exceptional property. |
| Price | $1,798,000 |
| Taxes: | $7722.08 |
| Address: | 59 Cobriza Cres , Brampton, L7A 5A6, Ontario |
| Lot Size: | 47.70 x 94.88 (Feet) |
| Acreage: | < .50 |
| Directions/Cross Streets: | Mayfield Rd/Veterans Dr |
| Rooms: | 11 |
| Rooms +: | 4 |
| Bedrooms: | 5 |
| Bedrooms +: | 3 |
| Kitchens: | 1 |
| Kitchens +: | 1 |
| Family Room: | Y |
| Basement: | Apartment, Sep Entrance |
| Approximatly Age: | 0-5 |
| Property Type: | Detached |
| Style: | 2-Storey |
| Exterior: | Brick, Stone |
| Garage Type: | Built-In |
| (Parking/)Drive: | Pvt Double |
| Drive Parking Spaces: | 4 |
| Pool: | None |
| Approximatly Age: | 0-5 |
| Approximatly Square Footage: | 3000-3500 |
| Property Features: | Clear View, Public Transit, Ravine, School, Wooded/Treed |
| Fireplace/Stove: | Y |
| Heat Source: | Gas |
| Heat Type: | Forced Air |
| Central Air Conditioning: | Central Air |
| Central Vac: | N |
| Laundry Level: | Main |
| Sewers: | Sewers |
| Water: | Municipal |
$
%
Years
This calculator is for demonstration purposes only. Always consult a professional
financial advisor before making personal financial decisions.
| Although the information displayed is believed to be accurate, no warranties or representations are made of any kind. |
| THE CANADIAN HOME REALTY INC. |
|
|

Dir:
1-866-382-2968
Bus:
416-548-7854
Fax:
416-981-7184
| Virtual Tour | Book Showing | Email a Friend |
Jump To:
At a Glance:
| Type: | Freehold - Detached |
| Area: | Peel |
| Municipality: | Brampton |
| Neighbourhood: | Northwest Brampton |
| Style: | 2-Storey |
| Lot Size: | 47.70 x 94.88(Feet) |
| Approximate Age: | 0-5 |
| Tax: | $7,722.08 |
| Beds: | 5+3 |
| Baths: | 6 |
| Fireplace: | Y |
| Pool: | None |
Locatin Map:
Payment Calculator:
- Color Examples
- Green
- Black and Gold
- Dark Navy Blue And Gold
- Cyan
- Black
- Purple
- Gray
- Blue and Black
- Orange and Black
- Red
- Magenta
- Gold
- Device Examples

