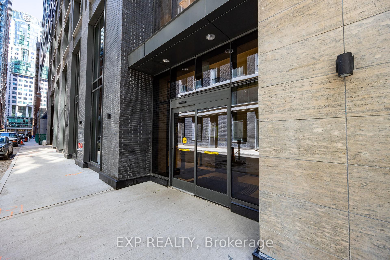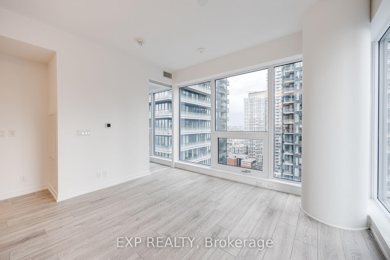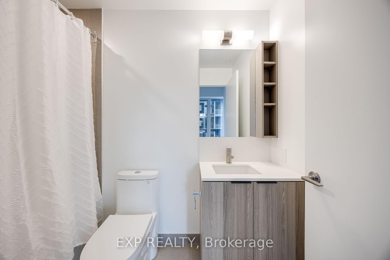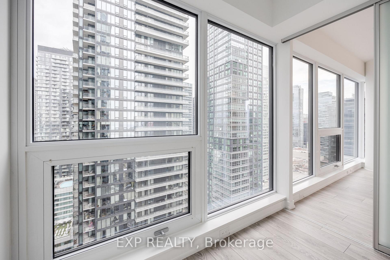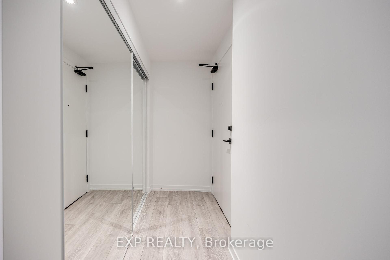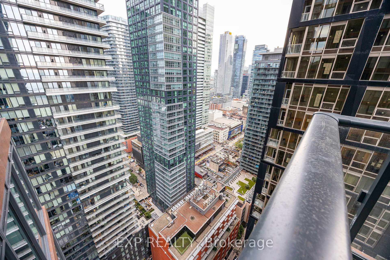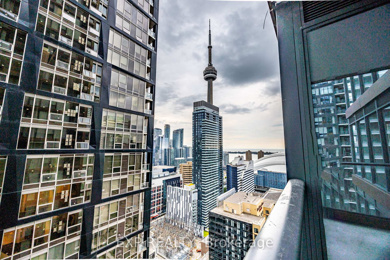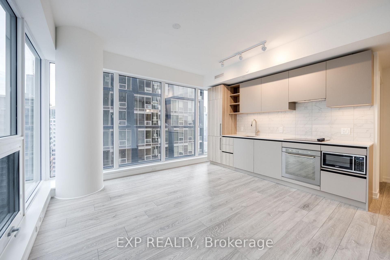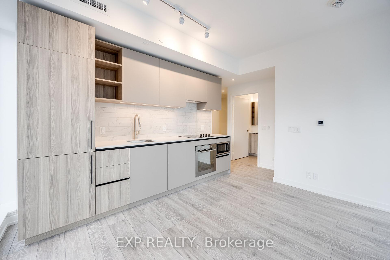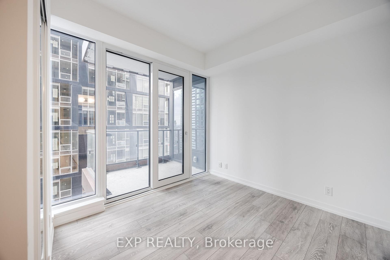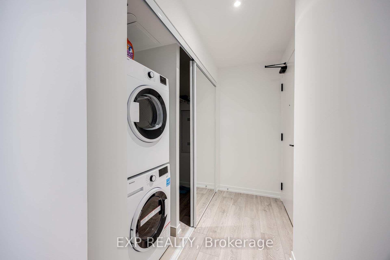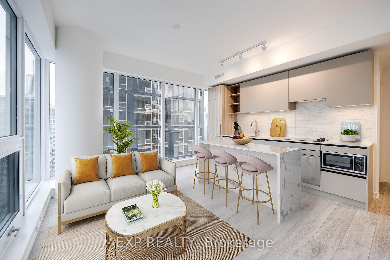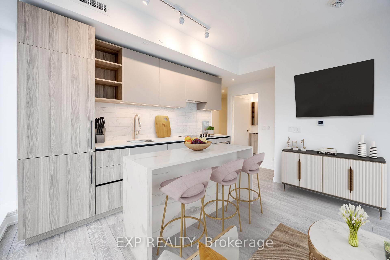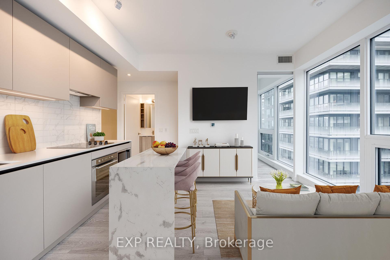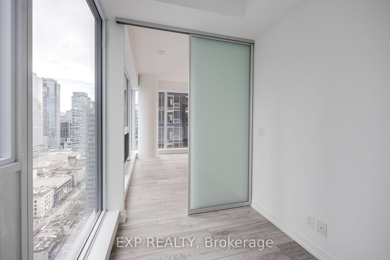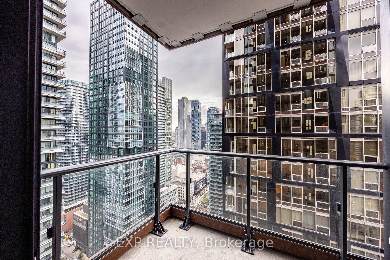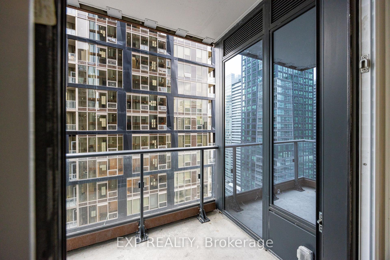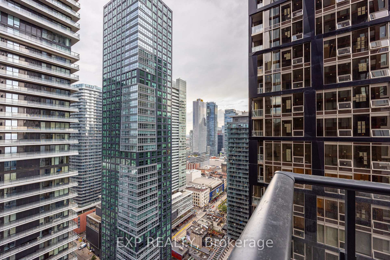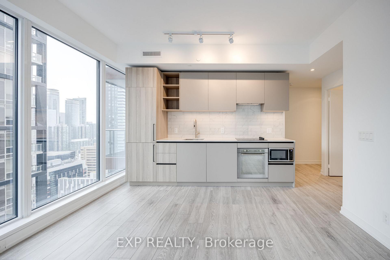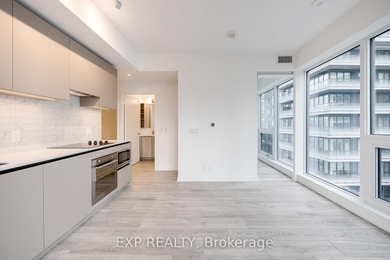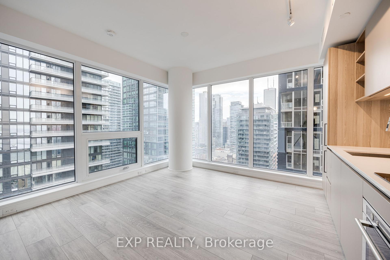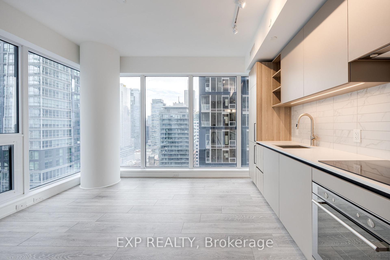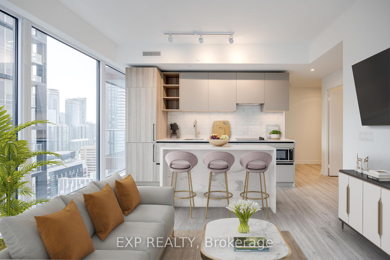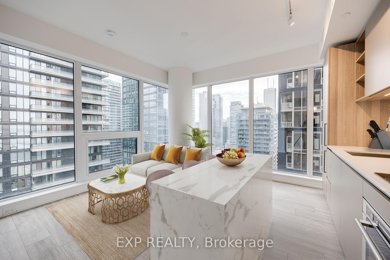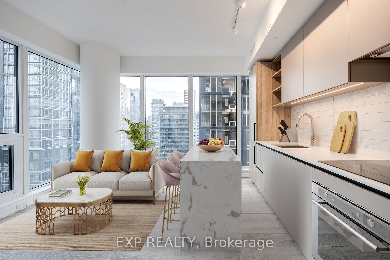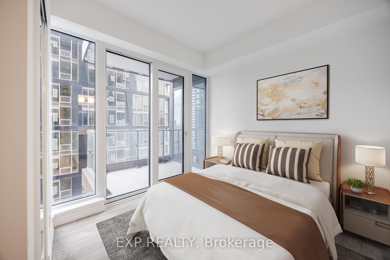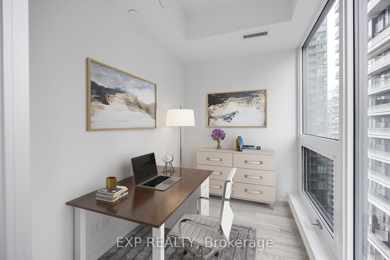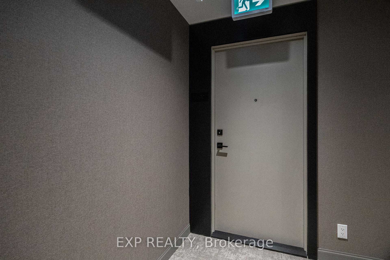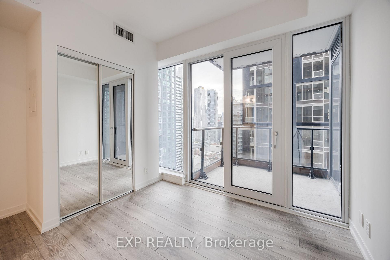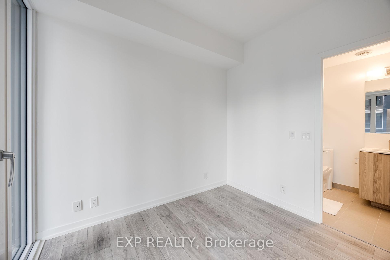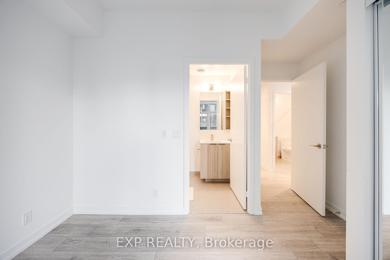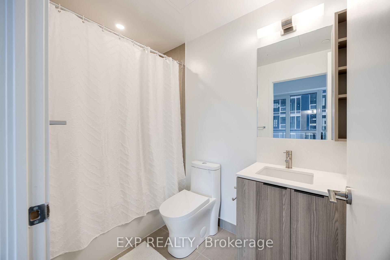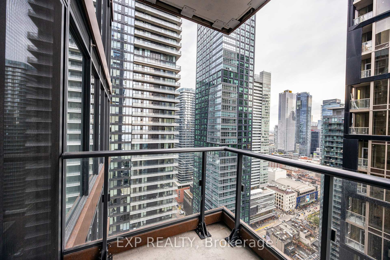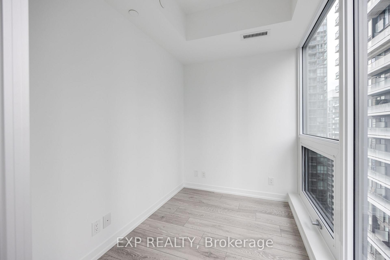$895,000
Available - For Sale
Listing ID: C9345329
55 Mercer St , Unit 3509, Toronto, M5V 0W4, Ontario
| Sky-High Living In Downtown Toronto! Welcome To This Brand-New, Corner Unit 1+Den Condo On The 35th Floor, Offering Stunning Views Of The City And The CN Tower. With 2 Full Bathrooms And Floor-To-Ceiling Windows, This Space Is Flooded With Natural Light, And The Versatile Den (With Its Own Door) Doubles As A Perfect Guest Room Or Office. The Kitchen Is A Chefs Dream, Featuring Sleek Quartz Countertops And Built-In Stainless Steel Appliances. The Primary Bedroom Opens To A Private Balcony, Where You Can Soak In The City Views. Nestled In The Heart Of The Entertainment District, You're Steps Away From Nobu, TIFF, Rogers Centre, And The CN Tower. Connectivity Is A Breeze With Streetcars And Subways Minutes Away. The Buildings World-Class Amenities Include Private Peloton Stalls, A Basketball Court, Rooftop Terrace, Two-Story Gym, Workspaces, Party Rooms And More! |
| Price | $895,000 |
| Taxes: | $0.00 |
| Assessment: | $500000 |
| Assessment Year: | 2024 |
| Maintenance Fee: | 472.32 |
| Address: | 55 Mercer St , Unit 3509, Toronto, M5V 0W4, Ontario |
| Province/State: | Ontario |
| Condo Corporation No | TSCP |
| Level | 30 |
| Unit No | 8 |
| Directions/Cross Streets: | Blue Jays Way/King St W |
| Rooms: | 5 |
| Bedrooms: | 1 |
| Bedrooms +: | 1 |
| Kitchens: | 1 |
| Family Room: | Y |
| Basement: | None |
| Approximatly Age: | New |
| Property Type: | Condo Apt |
| Style: | Apartment |
| Exterior: | Brick |
| Garage Type: | Underground |
| Garage(/Parking)Space: | 0.00 |
| Drive Parking Spaces: | 0 |
| Park #1 | |
| Parking Type: | None |
| Exposure: | Ne |
| Balcony: | Open |
| Locker: | None |
| Pet Permited: | Restrict |
| Approximatly Age: | New |
| Approximatly Square Footage: | 600-699 |
| Building Amenities: | Bus Ctr (Wifi Bldg), Gym, Media Room, Party/Meeting Room, Rooftop Deck/Garden |
| Property Features: | Public Trans |
| Maintenance: | 472.32 |
| CAC Included: | Y |
| Common Elements Included: | Y |
| Building Insurance Included: | Y |
| Fireplace/Stove: | N |
| Heat Source: | Gas |
| Heat Type: | Forced Air |
| Central Air Conditioning: | Central Air |
$
%
Years
This calculator is for demonstration purposes only. Always consult a professional
financial advisor before making personal financial decisions.
| Although the information displayed is believed to be accurate, no warranties or representations are made of any kind. |
| EXP REALTY |
|
|

Dir:
1-866-382-2968
Bus:
416-548-7854
Fax:
416-981-7184
| Virtual Tour | Book Showing | Email a Friend |
Jump To:
At a Glance:
| Type: | Condo - Condo Apt |
| Area: | Toronto |
| Municipality: | Toronto |
| Neighbourhood: | Waterfront Communities C1 |
| Style: | Apartment |
| Approximate Age: | New |
| Maintenance Fee: | $472.32 |
| Beds: | 1+1 |
| Baths: | 2 |
| Fireplace: | N |
Locatin Map:
Payment Calculator:
- Color Examples
- Green
- Black and Gold
- Dark Navy Blue And Gold
- Cyan
- Black
- Purple
- Gray
- Blue and Black
- Orange and Black
- Red
- Magenta
- Gold
- Device Examples


