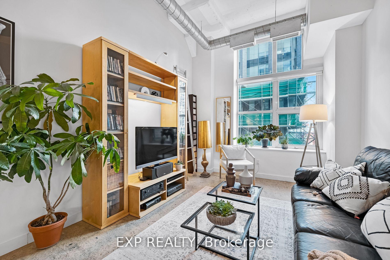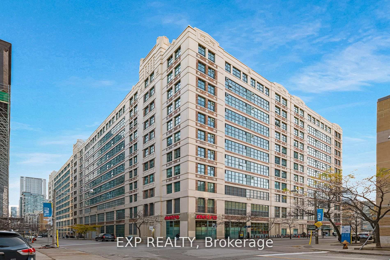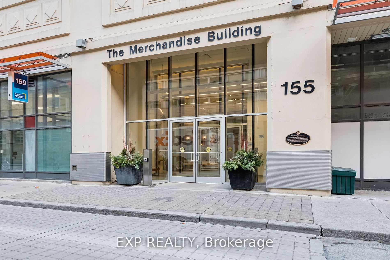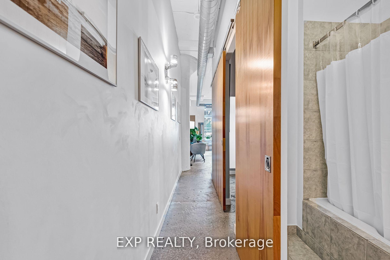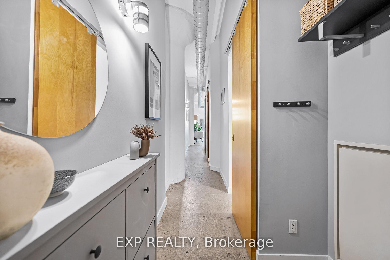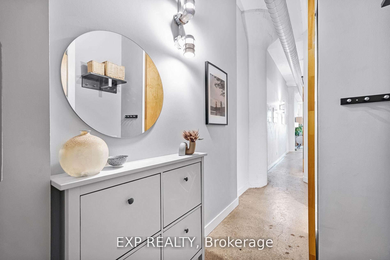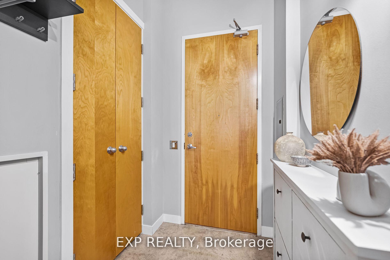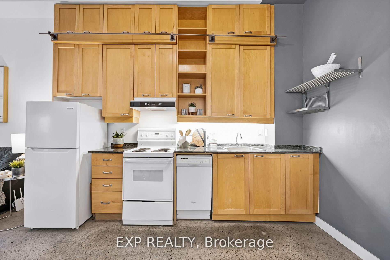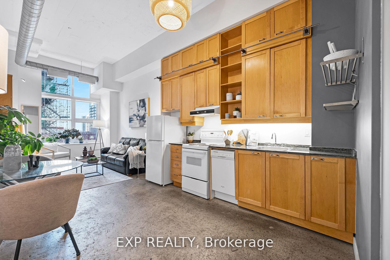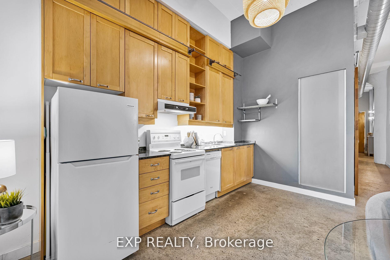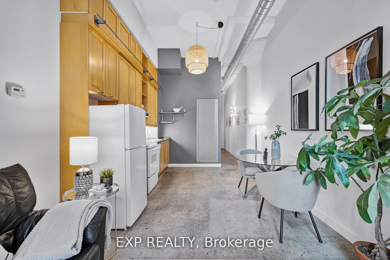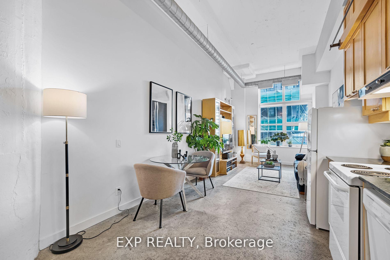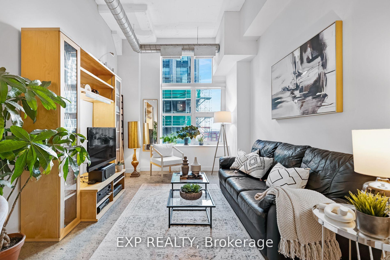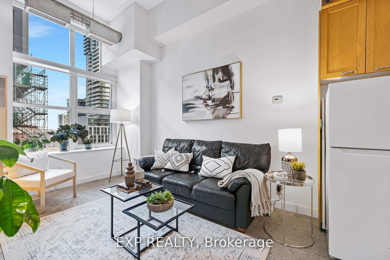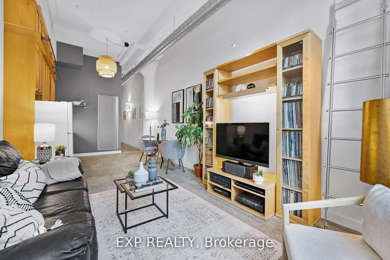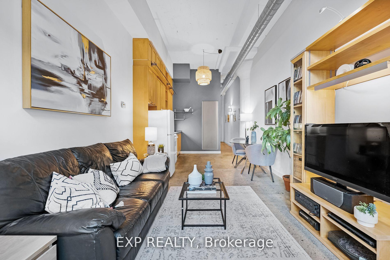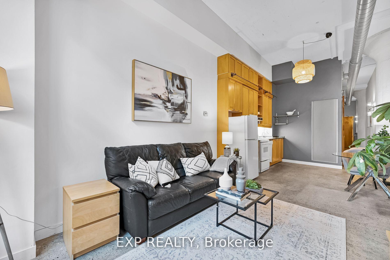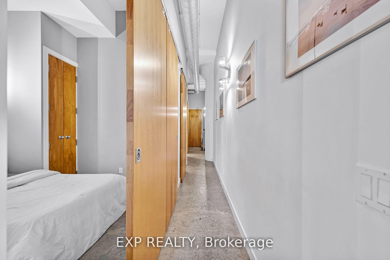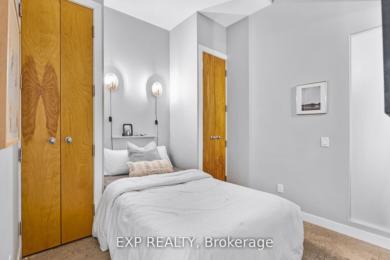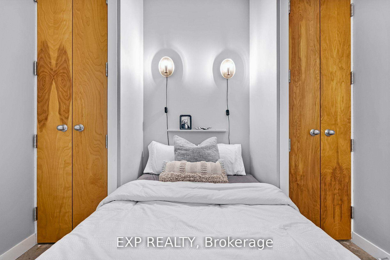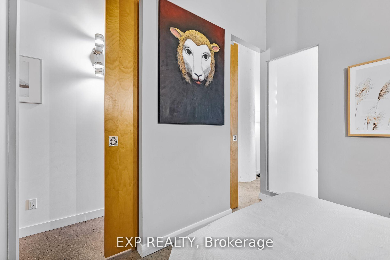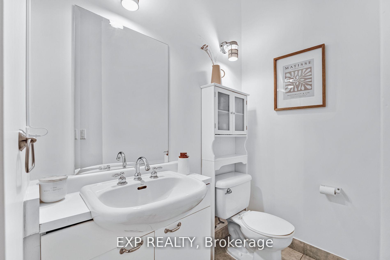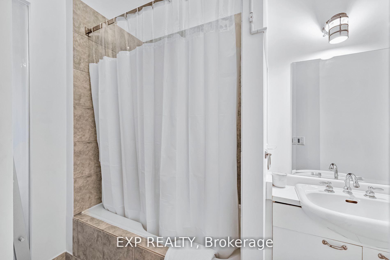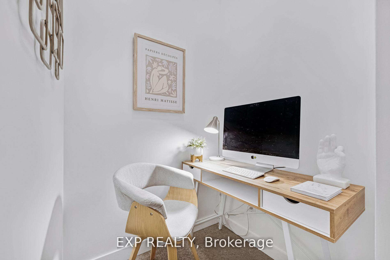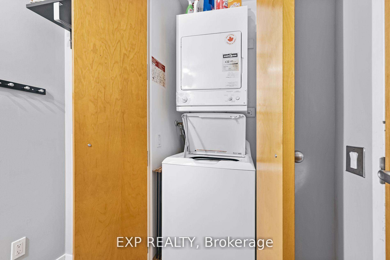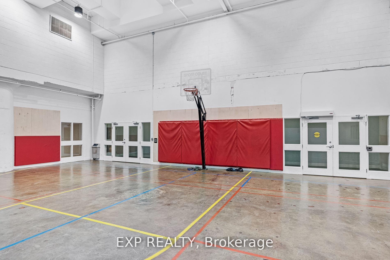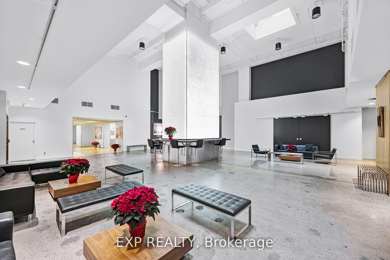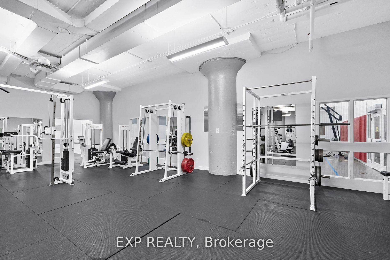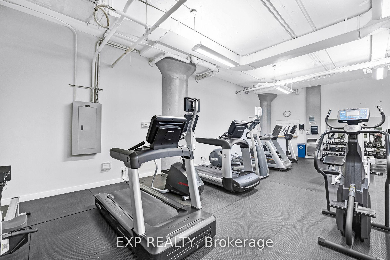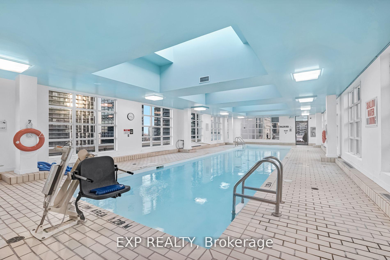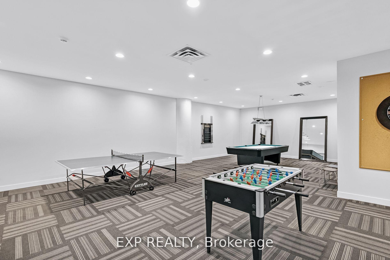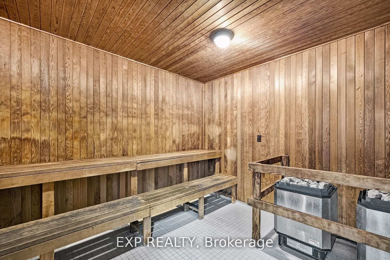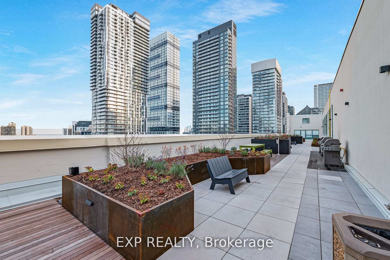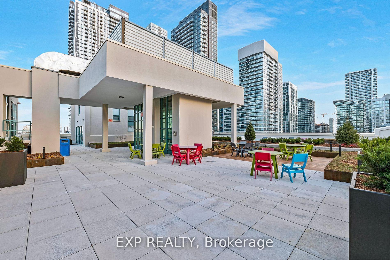$549,000
Available - For Sale
Listing ID: C11889606
155 Dalhousie St , Unit 640, Toronto, M5B 2P7, Ontario
| Elevate your expectations with this one-of-a-kind hard loft in the iconic Toronto Merchandise Building, perfectly situated in the heart of the citys vibrant downtown core. This bright, east-facing loft embodies the essence of urban living, featuring unreal 12+ ft ceilings, polished concrete floors, exposed ductwork, and striking industrial finishes that merge contemporary design with timeless charm. The open-concept layout offers a flexible den, ideal for a home office or creative space. Each room with stylish maple barn doors and equipped with en-suite laundry, while industrial lighting enhances the modern aesthetic of the concrete-floored entrance. Residents enjoy an impressive selection of amenities, including a 24-hour gym and rooftop BBQ, saltwater pool, sauna, basketball court, games room, and party room. Whether you're searching for a distinctive home or a solid investment, this exceptional property is the one. Seize the opportunity! |
| Extras: Window Covering, Existing Light Fixtures, Built in Appliances, Washer/Dryer |
| Price | $549,000 |
| Taxes: | $2078.78 |
| Maintenance Fee: | 587.65 |
| Address: | 155 Dalhousie St , Unit 640, Toronto, M5B 2P7, Ontario |
| Province/State: | Ontario |
| Condo Corporation No | MTCC |
| Level | 3 |
| Unit No | 5 |
| Directions/Cross Streets: | Church/Dundas St |
| Rooms: | 5 |
| Bedrooms: | 1 |
| Bedrooms +: | 1 |
| Kitchens: | 1 |
| Family Room: | Y |
| Basement: | None |
| Property Type: | Condo Apt |
| Style: | Apartment |
| Exterior: | Brick |
| Garage Type: | None |
| Garage(/Parking)Space: | 0.00 |
| Drive Parking Spaces: | 0 |
| Park #1 | |
| Parking Type: | None |
| Exposure: | E |
| Balcony: | None |
| Locker: | None |
| Pet Permited: | Restrict |
| Approximatly Square Footage: | 600-699 |
| Maintenance: | 587.65 |
| CAC Included: | Y |
| Water Included: | Y |
| Common Elements Included: | Y |
| Heat Included: | Y |
| Building Insurance Included: | Y |
| Fireplace/Stove: | N |
| Heat Source: | Electric |
| Heat Type: | Heat Pump |
| Central Air Conditioning: | Central Air |
| Central Vac: | N |
| Ensuite Laundry: | Y |
$
%
Years
This calculator is for demonstration purposes only. Always consult a professional
financial advisor before making personal financial decisions.
| Although the information displayed is believed to be accurate, no warranties or representations are made of any kind. |
| EXP REALTY |
|
|

Dir:
1-866-382-2968
Bus:
416-548-7854
Fax:
416-981-7184
| Virtual Tour | Book Showing | Email a Friend |
Jump To:
At a Glance:
| Type: | Condo - Condo Apt |
| Area: | Toronto |
| Municipality: | Toronto |
| Neighbourhood: | Church-Yonge Corridor |
| Style: | Apartment |
| Tax: | $2,078.78 |
| Maintenance Fee: | $587.65 |
| Beds: | 1+1 |
| Baths: | 1 |
| Fireplace: | N |
Locatin Map:
Payment Calculator:
- Color Examples
- Green
- Black and Gold
- Dark Navy Blue And Gold
- Cyan
- Black
- Purple
- Gray
- Blue and Black
- Orange and Black
- Red
- Magenta
- Gold
- Device Examples

