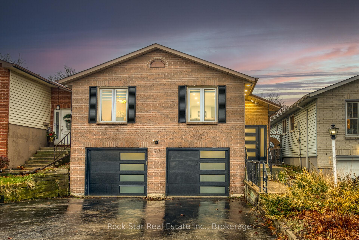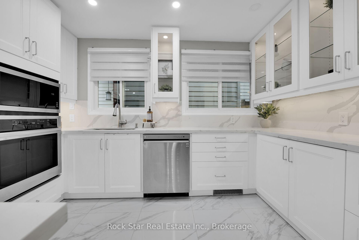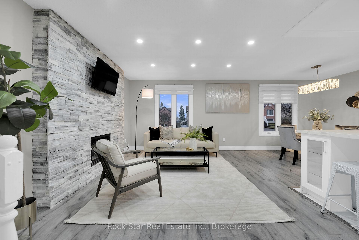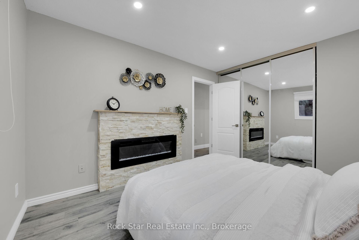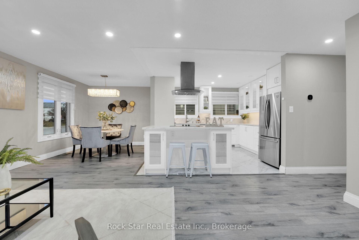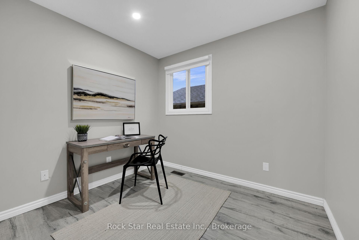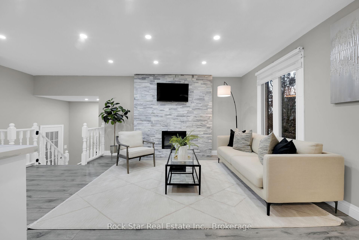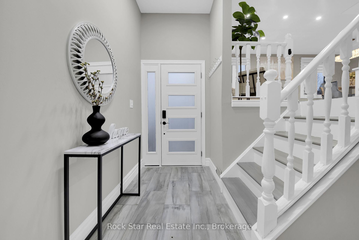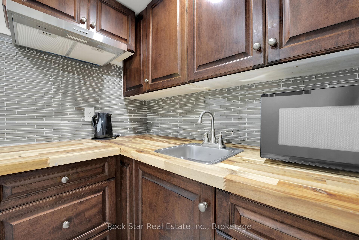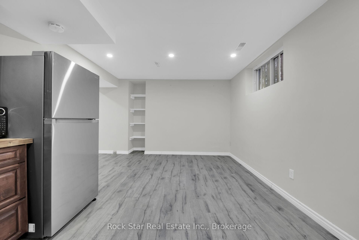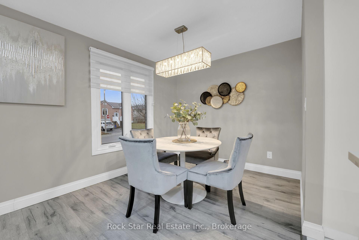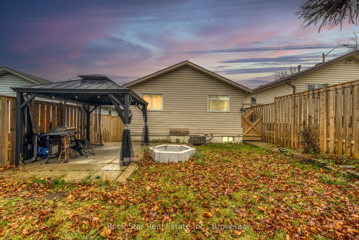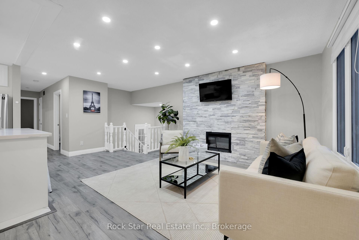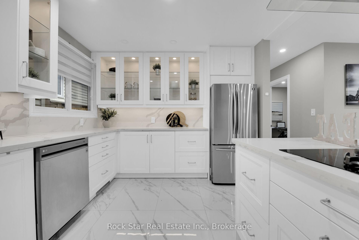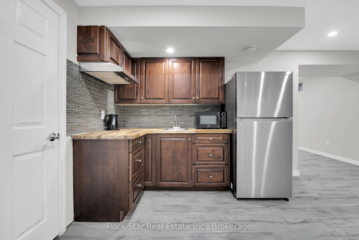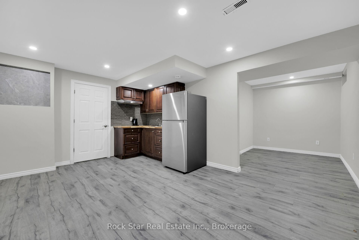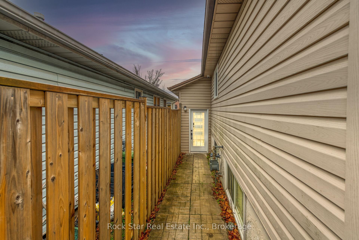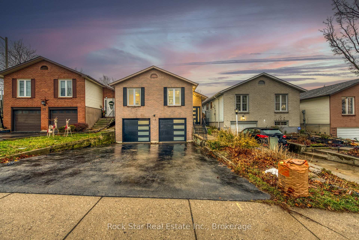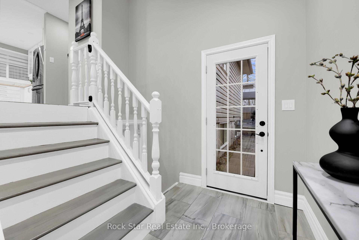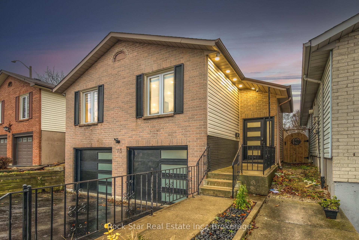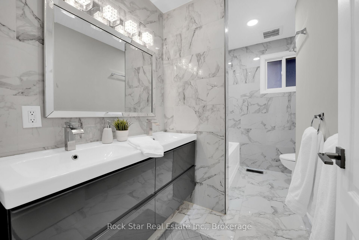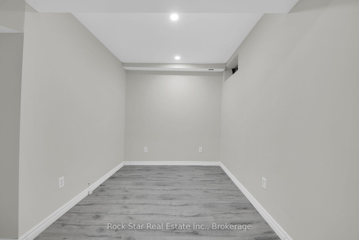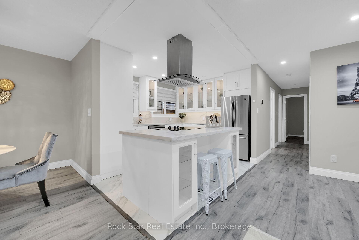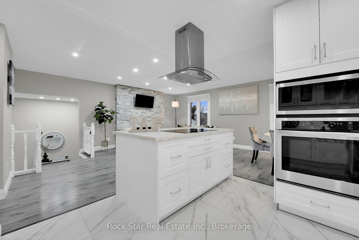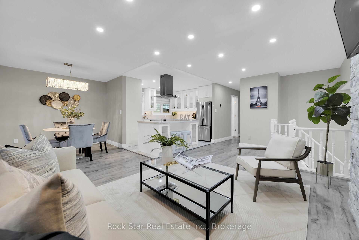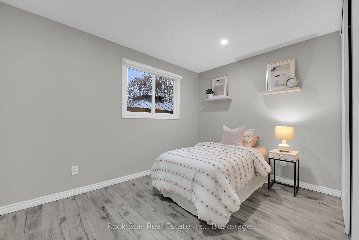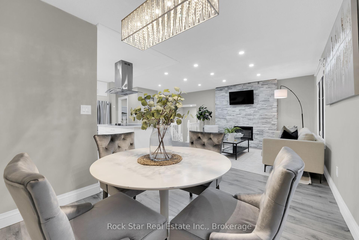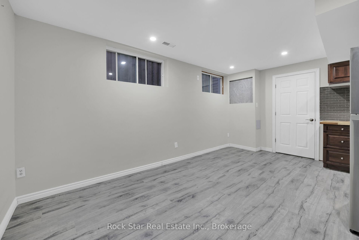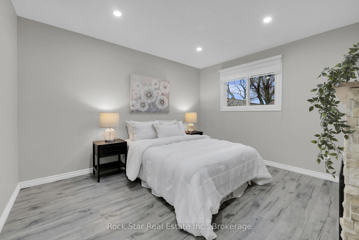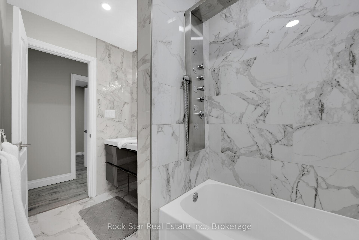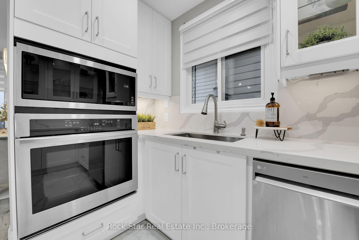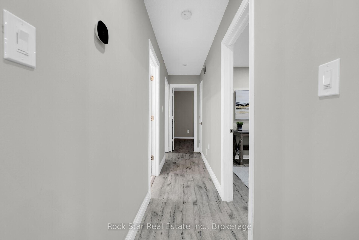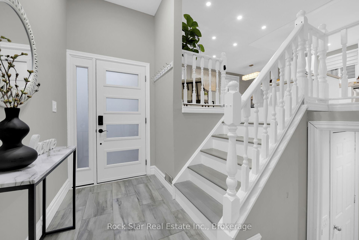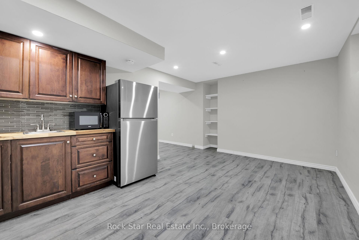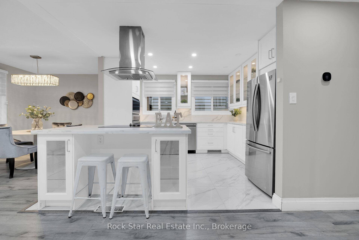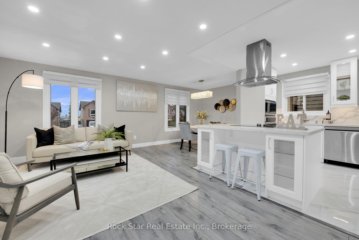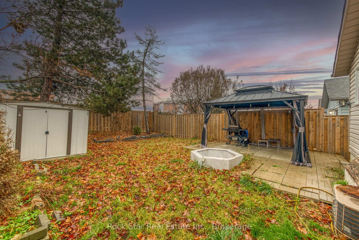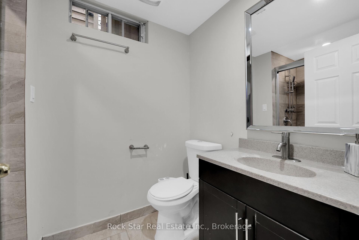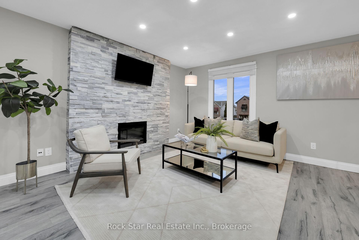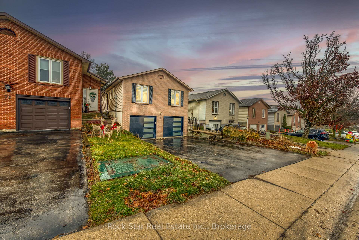$779,000
Available - For Sale
Listing ID: X11889128
75 Queen Victoria Dr , Hamilton, L8W 3E3, Ontario
| Whether you're looking to accommodate a multigenerational family or explore rental opportunities, this home with over 1500sqft of living space is designed to meet your needs. Desirable 3+1 bedroom raised bungalow with in-law suite setup. Recently renovated, this home showcases a modern open-concept main level design seamlessly connecting the kitchen, dining, and living areas. The bright and spacious kitchen features quartz countertops, sleek stainless steel appliances, and a large island ideal for entertaining. The kitchen overlooks a cozy living room with an accent wall and electric fireplace. The updated main bathroom includes double sinks and elegant ceramic flooring. The lower level offers a versatile layout, complete with direct access to the garage, an L-shaped bedroom with a kitchenette with large windows, a full bathroom, and laundry area. This level adds great flexibility for extended family living or rental potential. Additional highlights include a state-of-the-art 6-camera home security system for peace of mind. Recent updates include fresh paint (2024), a modernized kitchen (2022), new fence (2022), windows and doors (2021), garage doors (2023), roof shingles (2019). The double-car garage has been divided into two separate single spaces connected by a door but can be easily reverted to a double large garage if desired. Conveniently located near schools, the Linc, public transit, and a variety of amenities, this home is truly move-in ready. |
| Price | $779,000 |
| Taxes: | $4359.00 |
| Address: | 75 Queen Victoria Dr , Hamilton, L8W 3E3, Ontario |
| Lot Size: | 32.20 x 105.55 (Feet) |
| Directions/Cross Streets: | Upper Gage and Loconder |
| Rooms: | 7 |
| Rooms +: | 3 |
| Bedrooms: | 3 |
| Bedrooms +: | 1 |
| Kitchens: | 1 |
| Kitchens +: | 1 |
| Family Room: | Y |
| Basement: | Fin W/O, Sep Entrance |
| Approximatly Age: | 31-50 |
| Property Type: | Detached |
| Style: | Bungalow-Raised |
| Exterior: | Brick |
| Garage Type: | Attached |
| (Parking/)Drive: | Pvt Double |
| Drive Parking Spaces: | 2 |
| Pool: | None |
| Approximatly Age: | 31-50 |
| Approximatly Square Footage: | 700-1100 |
| Fireplace/Stove: | Y |
| Heat Source: | Gas |
| Heat Type: | Forced Air |
| Central Air Conditioning: | Central Air |
| Laundry Level: | Lower |
| Sewers: | Sewers |
| Water: | Municipal |
$
%
Years
This calculator is for demonstration purposes only. Always consult a professional
financial advisor before making personal financial decisions.
| Although the information displayed is believed to be accurate, no warranties or representations are made of any kind. |
| Rock Star Real Estate Inc., Brokerage |
|
|

Dir:
1-866-382-2968
Bus:
416-548-7854
Fax:
416-981-7184
| Book Showing | Email a Friend |
Jump To:
At a Glance:
| Type: | Freehold - Detached |
| Area: | Hamilton |
| Municipality: | Hamilton |
| Neighbourhood: | Quinndale |
| Style: | Bungalow-Raised |
| Lot Size: | 32.20 x 105.55(Feet) |
| Approximate Age: | 31-50 |
| Tax: | $4,359 |
| Beds: | 3+1 |
| Baths: | 2 |
| Fireplace: | Y |
| Pool: | None |
Locatin Map:
Payment Calculator:
- Color Examples
- Green
- Black and Gold
- Dark Navy Blue And Gold
- Cyan
- Black
- Purple
- Gray
- Blue and Black
- Orange and Black
- Red
- Magenta
- Gold
- Device Examples

