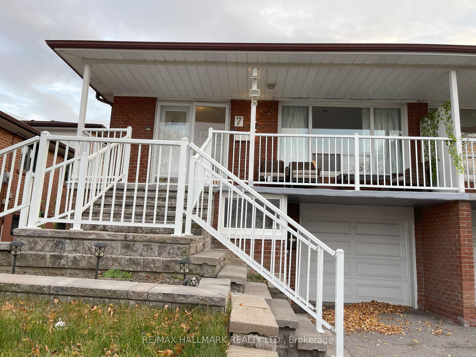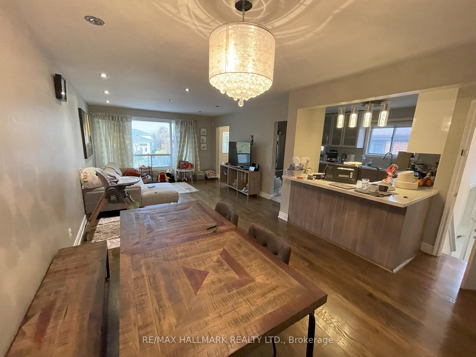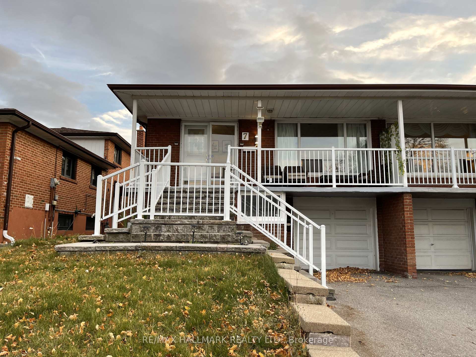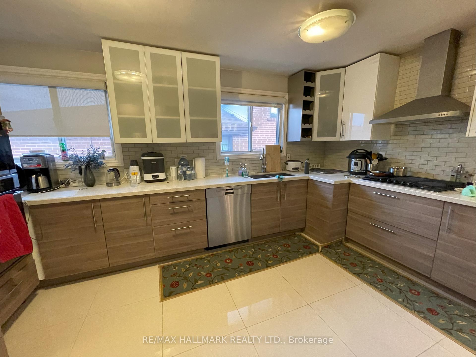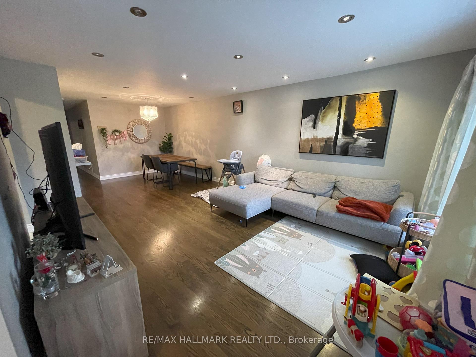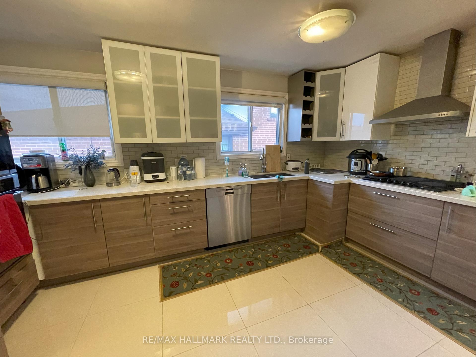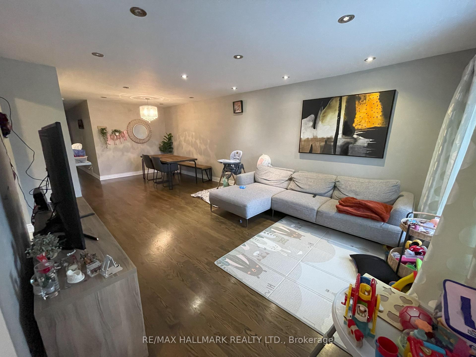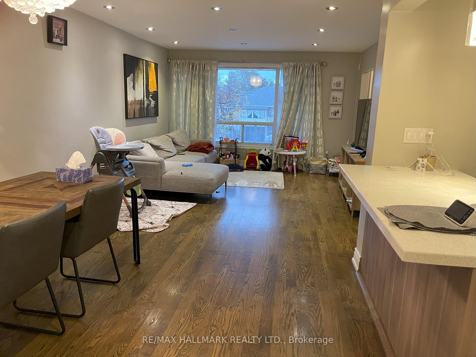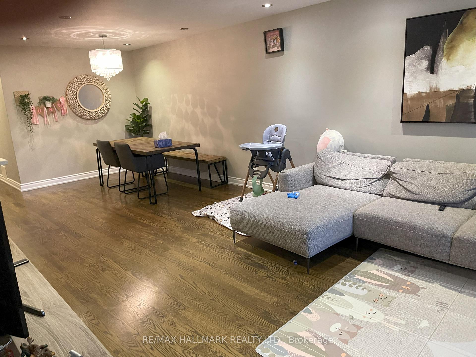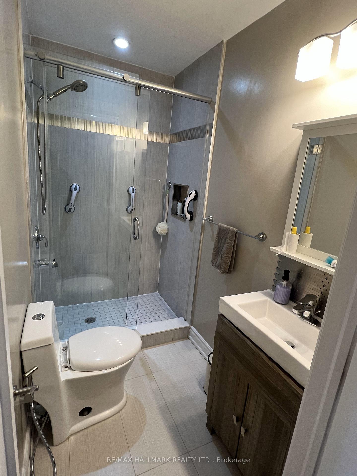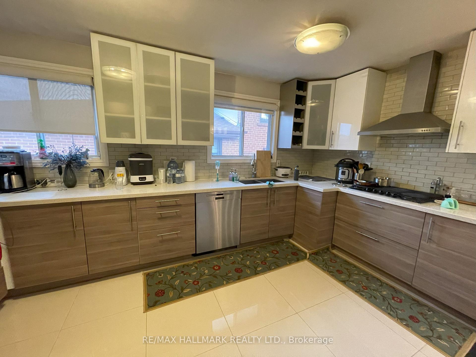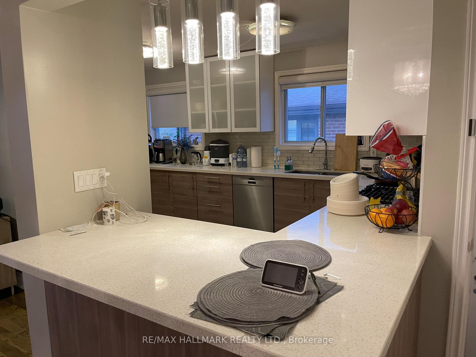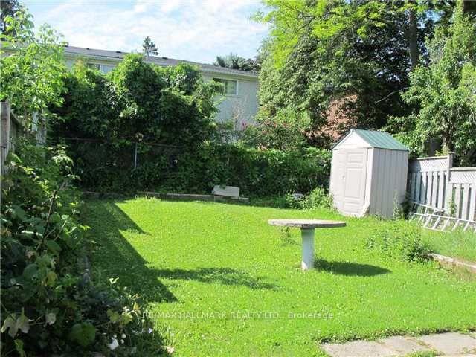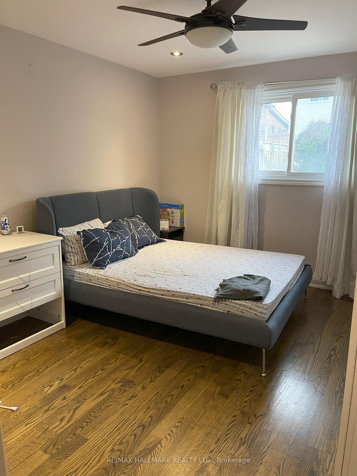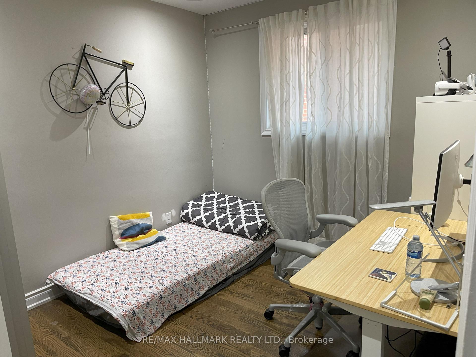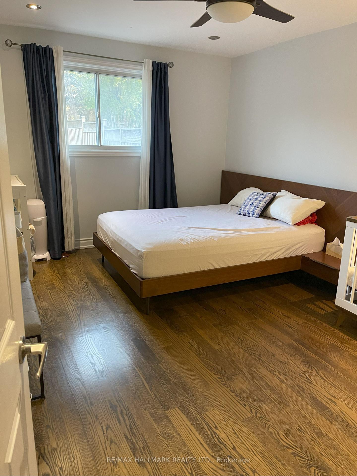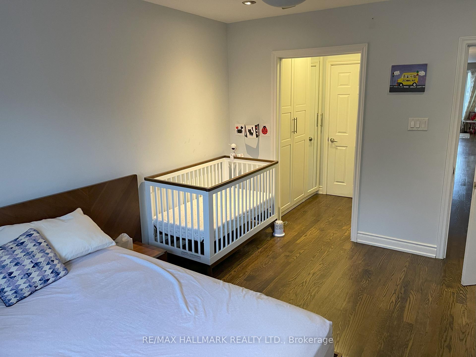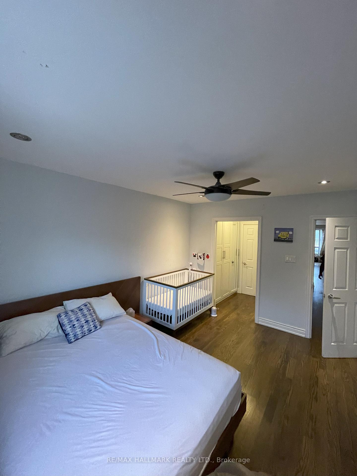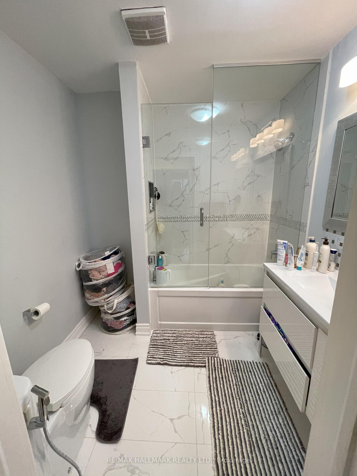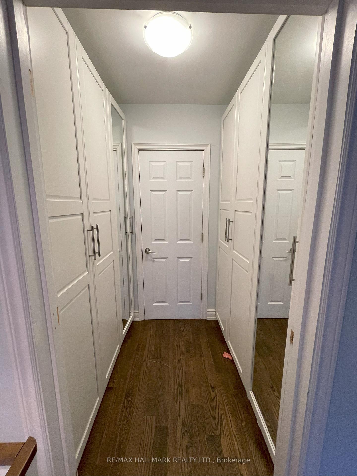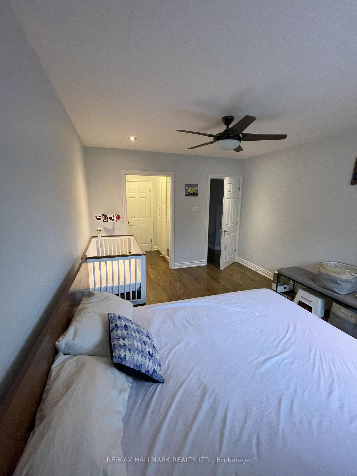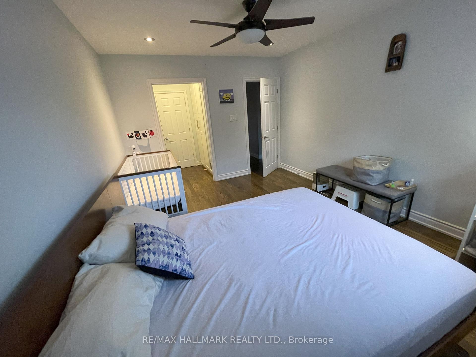$2,850
Available - For Rent
Listing ID: C11890088
7 Sepia Dr , Unit Main , Toronto, M2J 4E9, Ontario
| Main floor only, Modern kitchen and Well maintained Semi-detached Home, bright and Clean, 3 bedroom 2 Bath, Family size Kitchen. large Living room combined with a Dining room, Laminate floor, Living room and private laundry. Access to Close to Seneca College, McDonald High School, Easy to access Highway 401, 404, Main floor tenant responsible for 2/3 of Utility, exclusive use laundry and parking garage. |
| Price | $2,850 |
| Address: | 7 Sepia Dr , Unit Main , Toronto, M2J 4E9, Ontario |
| Apt/Unit: | Main |
| Directions/Cross Streets: | Van Horne/Hwy 404 |
| Rooms: | 6 |
| Bedrooms: | 3 |
| Bedrooms +: | |
| Kitchens: | 1 |
| Family Room: | N |
| Basement: | Other |
| Furnished: | N |
| Property Type: | Semi-Detached |
| Style: | Bungalow-Raised |
| Exterior: | Brick |
| Garage Type: | Built-In |
| (Parking/)Drive: | Private |
| Drive Parking Spaces: | 1 |
| Pool: | None |
| Private Entrance: | Y |
| Fireplace/Stove: | N |
| Heat Source: | Gas |
| Heat Type: | Forced Air |
| Central Air Conditioning: | Central Air |
| Central Vac: | N |
| Laundry Level: | Lower |
| Sewers: | Sewers |
| Water: | Municipal |
| Although the information displayed is believed to be accurate, no warranties or representations are made of any kind. |
| RE/MAX HALLMARK REALTY LTD. |
|
|

Dir:
1-866-382-2968
Bus:
416-548-7854
Fax:
416-981-7184
| Book Showing | Email a Friend |
Jump To:
At a Glance:
| Type: | Freehold - Semi-Detached |
| Area: | Toronto |
| Municipality: | Toronto |
| Neighbourhood: | Pleasant View |
| Style: | Bungalow-Raised |
| Beds: | 3 |
| Baths: | 2 |
| Fireplace: | N |
| Pool: | None |
Locatin Map:
- Color Examples
- Green
- Black and Gold
- Dark Navy Blue And Gold
- Cyan
- Black
- Purple
- Gray
- Blue and Black
- Orange and Black
- Red
- Magenta
- Gold
- Device Examples

