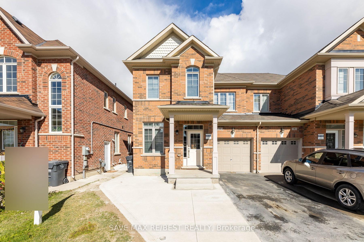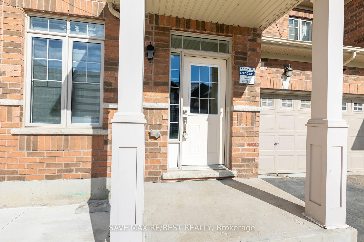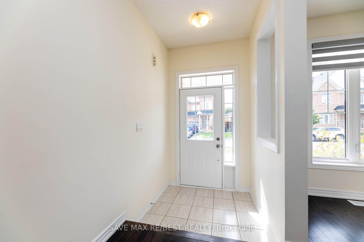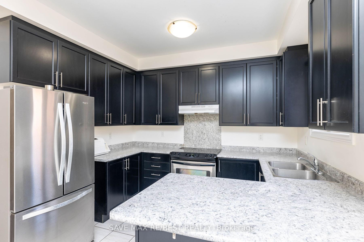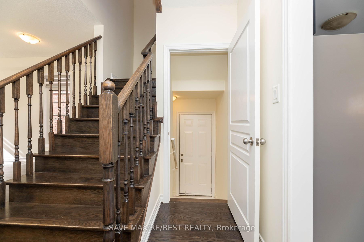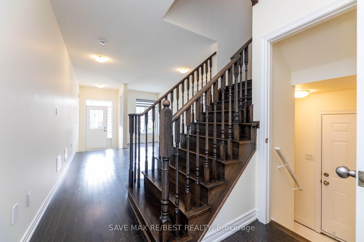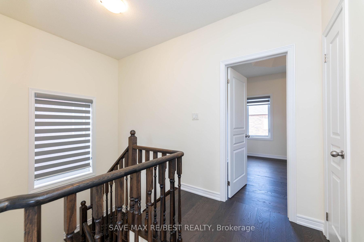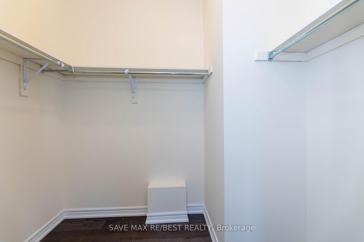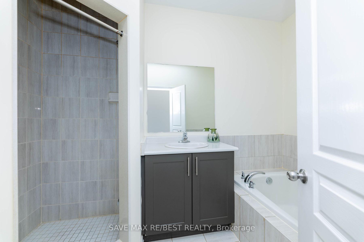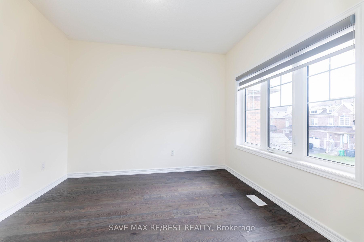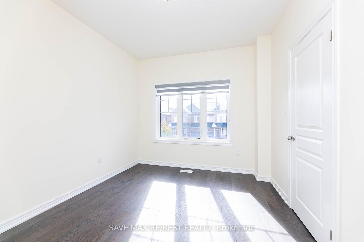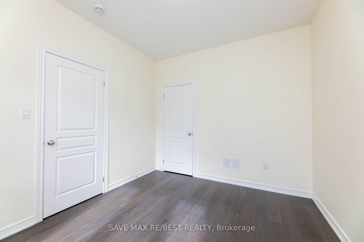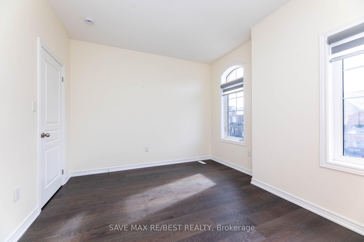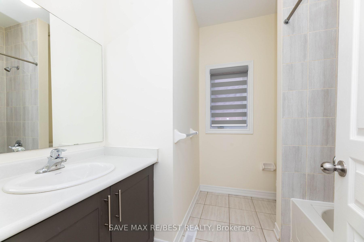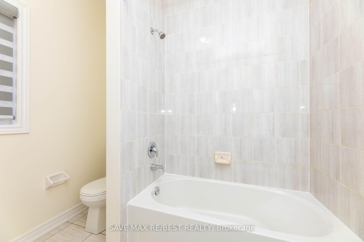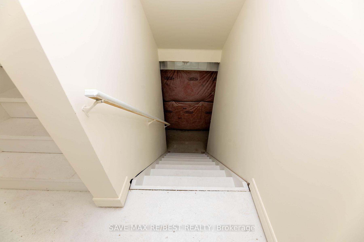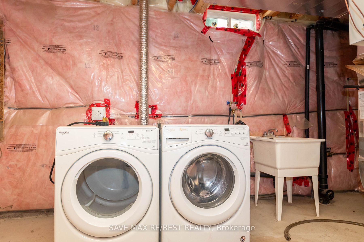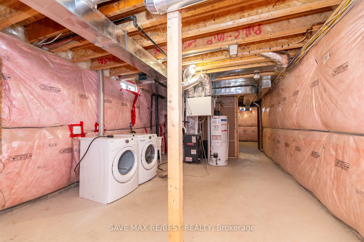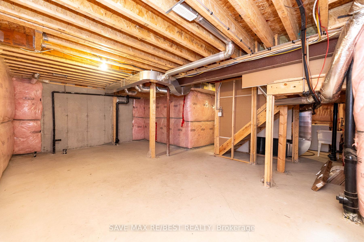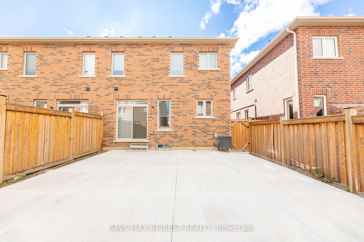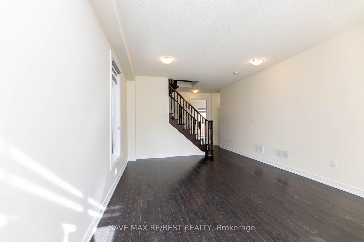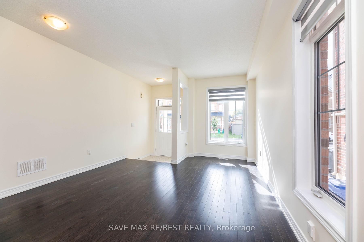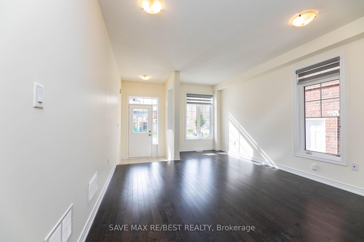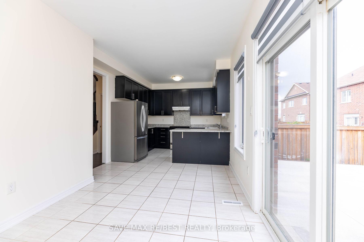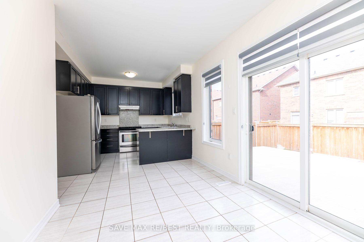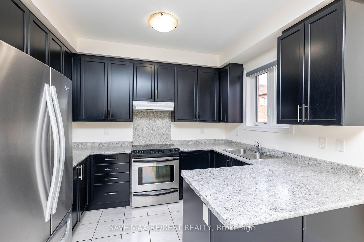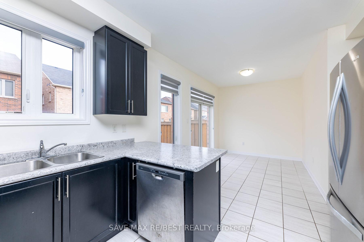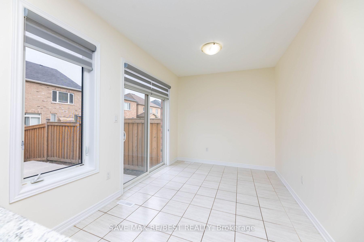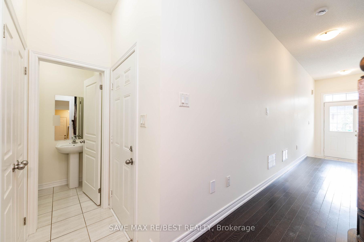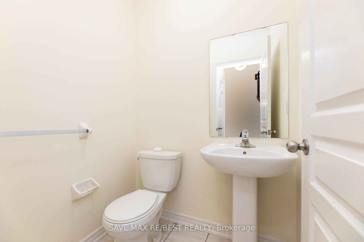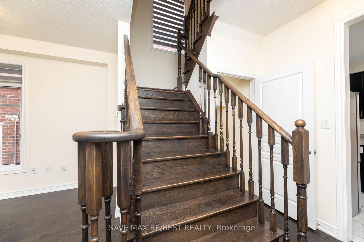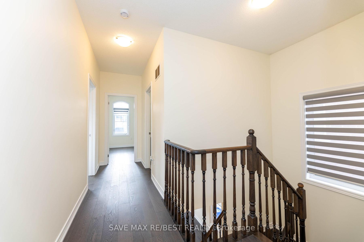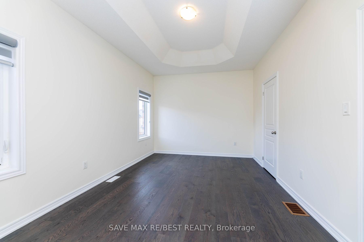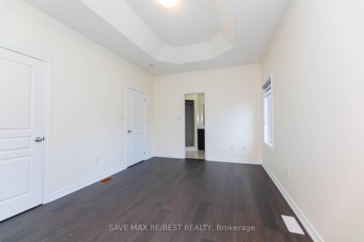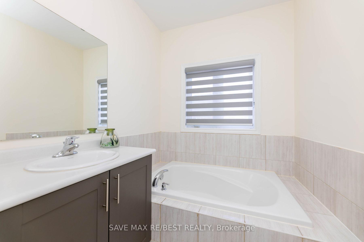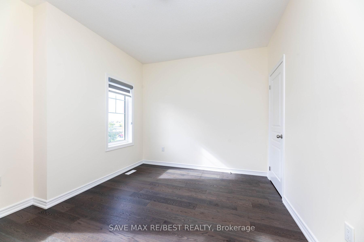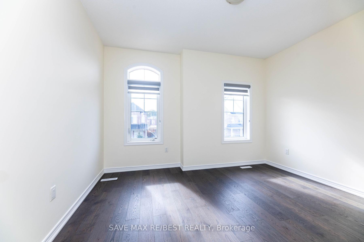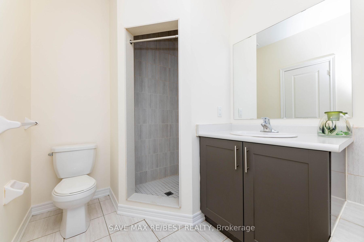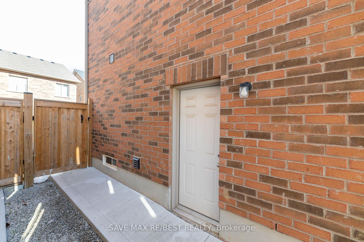$949,900
Available - For Sale
Listing ID: W9396768
88 Truro Circ , Brampton, L7A 0C4, Ontario
| Looking For A cozy And Bright Family Home In Brampton, Your Search Ends Here With Spacious 3 Bedroom And 3 Washroom Only Five Years Old Semi Detach In Best Desired Area Of Brampton West Mayfield And Creditview. Offering All Stainless Steel Appliances , Eat In Kitchen , Large Cabinets, Three Generously Sized Bedrooms Full Of Natural Light , Hardwood Floor On The Main Level, Brand New Laminate Flooring On Upper Floor.No Carpet In the Entire House. Brand New Zebra Blinds Fresh Paint In Entire house . Untouched Legal Side Entrance Basement Waiting For Your Creativity. New Concrete In Back Yard. 9 ft Ceilings On Main And Second Floor. Coffered Ceiling In Master Bedroom. Close To Mount Pleasant Go Station.4 public & 4 Catholic schools serve this home. Ready To Move In. |
| Extras: Stainless Steel Fridge , Stove , B/I Dishwasher , Washer And Dryer . Zebra Blinds , All Lighting Fixtures |
| Price | $949,900 |
| Taxes: | $4800.00 |
| Address: | 88 Truro Circ , Brampton, L7A 0C4, Ontario |
| Lot Size: | 28.09 x 88.69 (Feet) |
| Acreage: | < .50 |
| Directions/Cross Streets: | Mayfield And Creditview |
| Rooms: | 7 |
| Bedrooms: | 3 |
| Bedrooms +: | |
| Kitchens: | 1 |
| Family Room: | N |
| Basement: | Sep Entrance |
| Property Type: | Semi-Detached |
| Style: | 2-Storey |
| Exterior: | Brick Front |
| Garage Type: | Attached |
| (Parking/)Drive: | Mutual |
| Drive Parking Spaces: | 2 |
| Pool: | None |
| Approximatly Square Footage: | 1500-2000 |
| Fireplace/Stove: | N |
| Heat Source: | Electric |
| Heat Type: | Forced Air |
| Central Air Conditioning: | Central Air |
| Central Vac: | N |
| Elevator Lift: | N |
| Sewers: | Septic |
| Water: | Municipal |
$
%
Years
This calculator is for demonstration purposes only. Always consult a professional
financial advisor before making personal financial decisions.
| Although the information displayed is believed to be accurate, no warranties or representations are made of any kind. |
| SAVE MAX RE/BEST REALTY |
|
|

Dir:
1-866-382-2968
Bus:
416-548-7854
Fax:
416-981-7184
| Virtual Tour | Book Showing | Email a Friend |
Jump To:
At a Glance:
| Type: | Freehold - Semi-Detached |
| Area: | Peel |
| Municipality: | Brampton |
| Neighbourhood: | Bram West |
| Style: | 2-Storey |
| Lot Size: | 28.09 x 88.69(Feet) |
| Tax: | $4,800 |
| Beds: | 3 |
| Baths: | 3 |
| Fireplace: | N |
| Pool: | None |
Locatin Map:
Payment Calculator:
- Color Examples
- Green
- Black and Gold
- Dark Navy Blue And Gold
- Cyan
- Black
- Purple
- Gray
- Blue and Black
- Orange and Black
- Red
- Magenta
- Gold
- Device Examples

