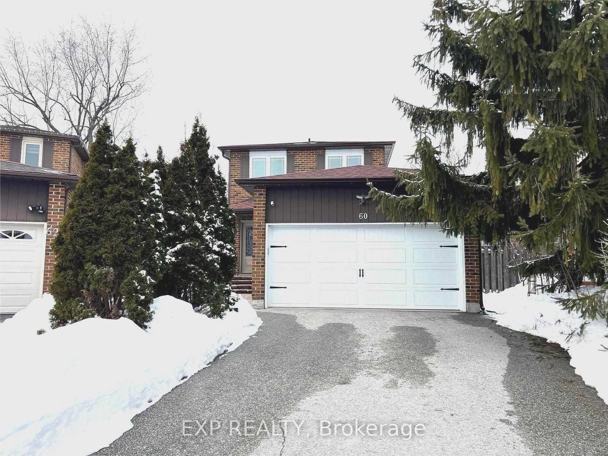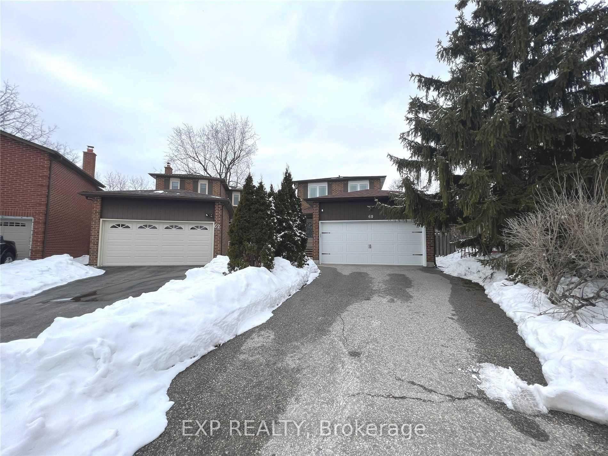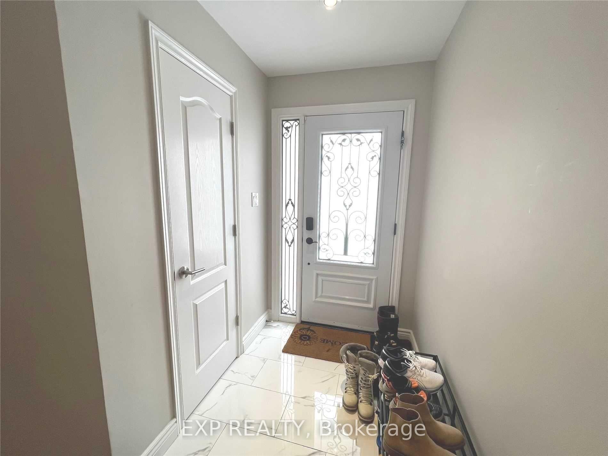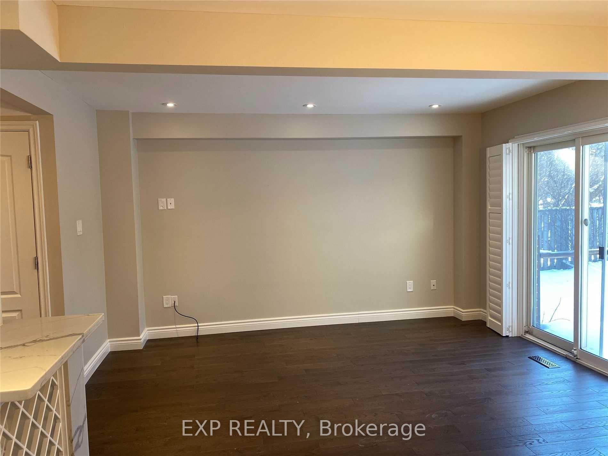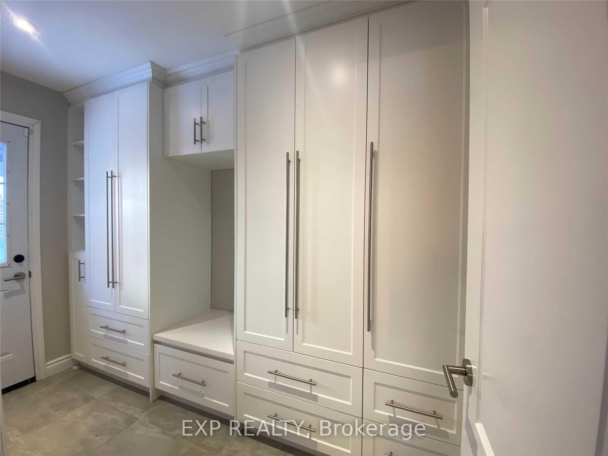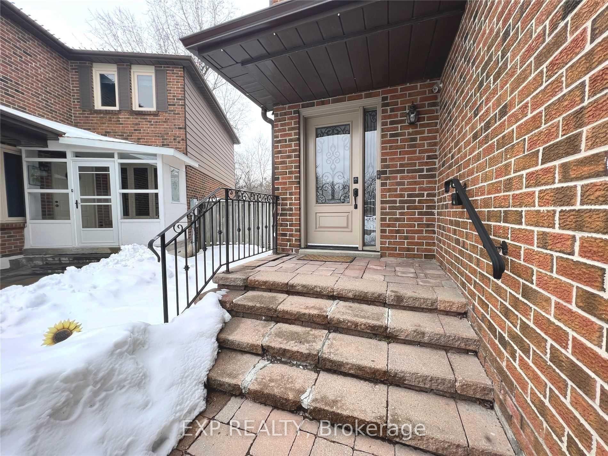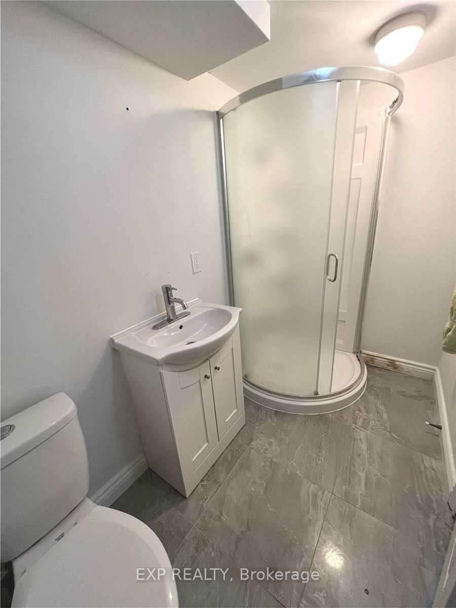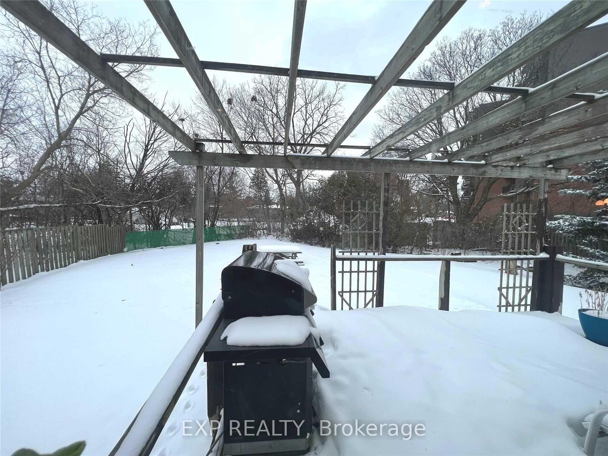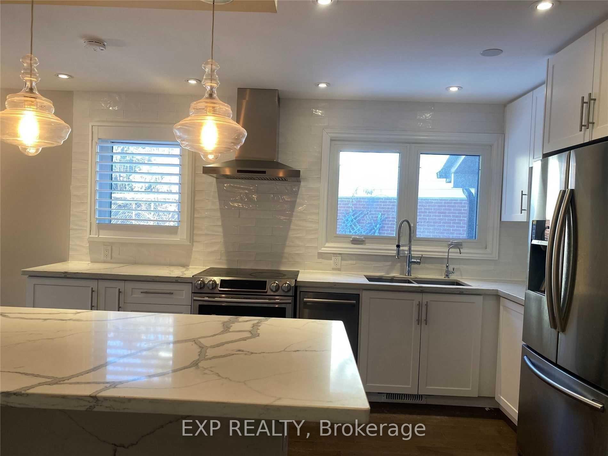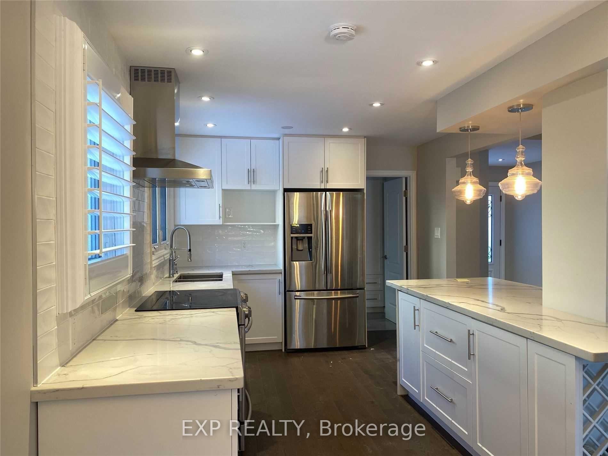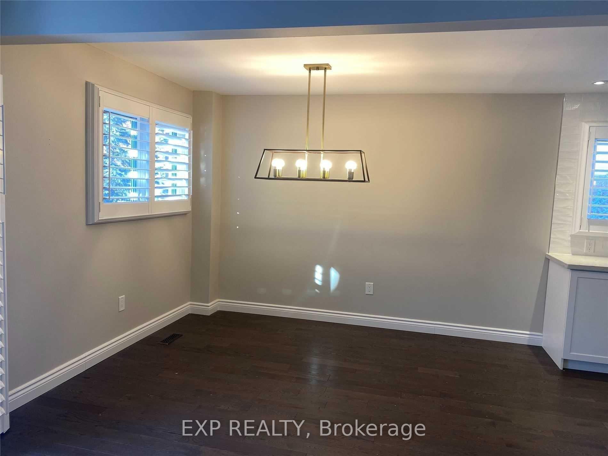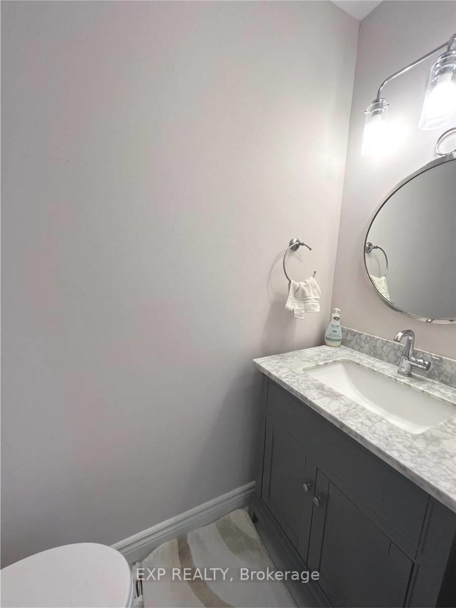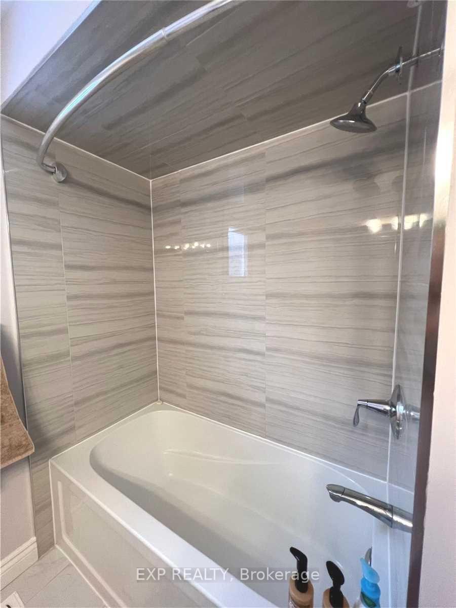$4,000
Available - For Rent
Listing ID: N11888978
60 Coventry Crt , Richmond Hill, L4C 8B7, Ontario
| Luxury 3+1 Bedrooms 3.5 Baths Renovated Family Home On Quiet & Kid-Friendly Court with Professionally Finished Basement* Highly Desirable Richmond Hill Crosby Neighbourhood = Close to All Amenities and Top Schools! Open Concept Layout With Upgraded Features Including Magazine Style White Kitchen, Huge Quartz Island, Hardwood Floor, Spa-Inspired Bathrooms, Custom Organizers In Walk-In Closet & Mudroom. High End Designer Light Fixtures and Pot Lights Throughout. Functional Finished Basement With 4th Bedroom & 3 Piece Bath Perfect for In-Laws or Guest. Huge Pie-Shape Lot & Deck Perfect For Gardening & Summer Gatherings. Close To Art & Ib Program High School, Go Train, Public Transit, Public Library, Community Centre & All Amenities. Perfect Home to Meet All the Needs of Small or Growing Family! |
| Extras: Stainless Steel Stove, Chimney Style Hood, French Door Fridge, B/I Dishwasher, Frontload Washer and Dryer, All Upgraded Electrical Light Fixtures and Window Coverings. |
| Price | $4,000 |
| Address: | 60 Coventry Crt , Richmond Hill, L4C 8B7, Ontario |
| Lot Size: | 34.04 x 117.62 (Feet) |
| Directions/Cross Streets: | Yonge/Major Mackenzie |
| Rooms: | 6 |
| Rooms +: | 2 |
| Bedrooms: | 3 |
| Bedrooms +: | 1 |
| Kitchens: | 1 |
| Family Room: | Y |
| Basement: | Finished |
| Furnished: | N |
| Property Type: | Detached |
| Style: | 2-Storey |
| Exterior: | Brick |
| Garage Type: | Attached |
| (Parking/)Drive: | Pvt Double |
| Drive Parking Spaces: | 4 |
| Pool: | None |
| Private Entrance: | Y |
| Laundry Access: | Ensuite |
| Property Features: | Fenced Yard, Hospital, Library, Park, Public Transit, Rec Centre |
| Fireplace/Stove: | Y |
| Heat Source: | Gas |
| Heat Type: | Forced Air |
| Central Air Conditioning: | Central Air |
| Laundry Level: | Main |
| Sewers: | Sewers |
| Water: | Municipal |
| Although the information displayed is believed to be accurate, no warranties or representations are made of any kind. |
| EXP REALTY |
|
|

Dir:
1-866-382-2968
Bus:
416-548-7854
Fax:
416-981-7184
| Book Showing | Email a Friend |
Jump To:
At a Glance:
| Type: | Freehold - Detached |
| Area: | York |
| Municipality: | Richmond Hill |
| Neighbourhood: | Crosby |
| Style: | 2-Storey |
| Lot Size: | 34.04 x 117.62(Feet) |
| Beds: | 3+1 |
| Baths: | 4 |
| Fireplace: | Y |
| Pool: | None |
Locatin Map:
- Color Examples
- Green
- Black and Gold
- Dark Navy Blue And Gold
- Cyan
- Black
- Purple
- Gray
- Blue and Black
- Orange and Black
- Red
- Magenta
- Gold
- Device Examples

