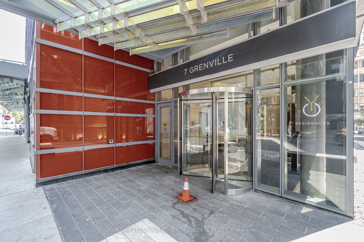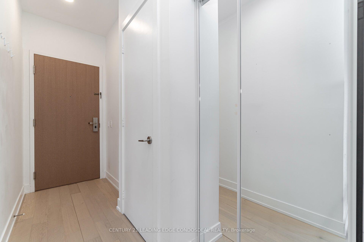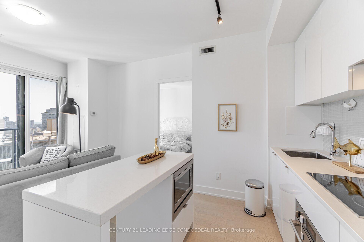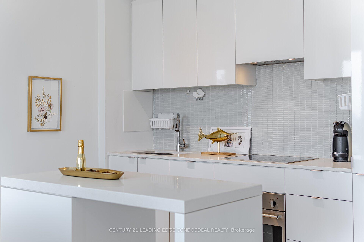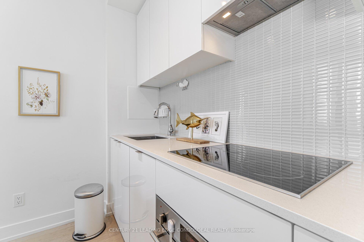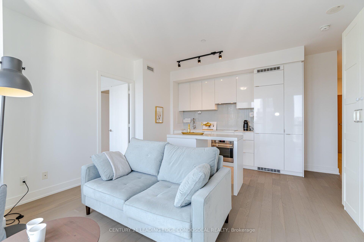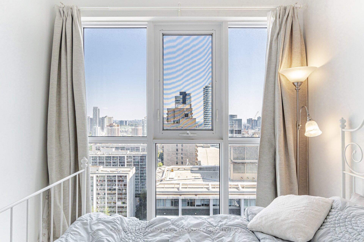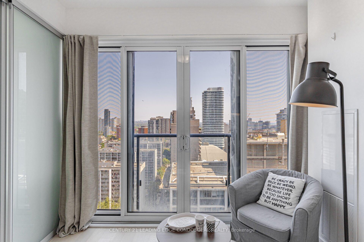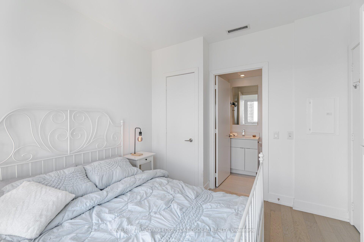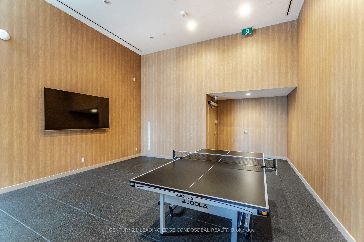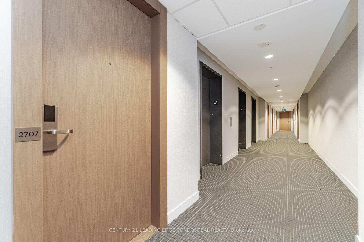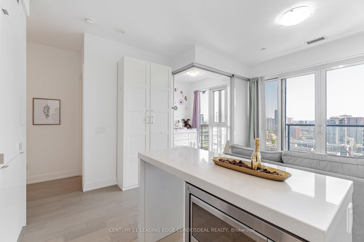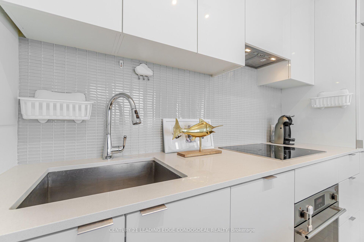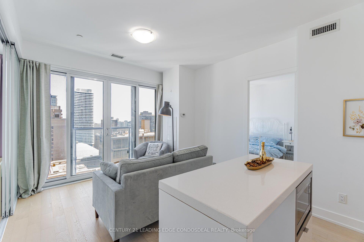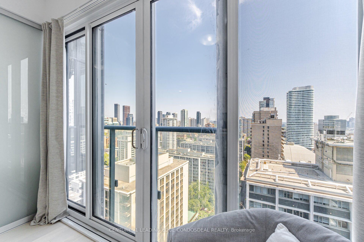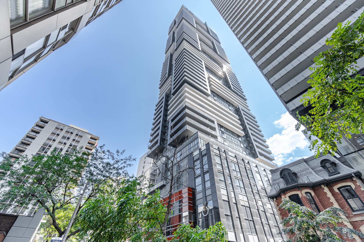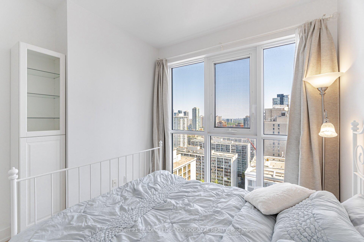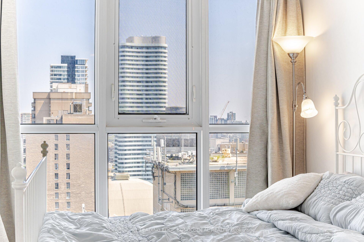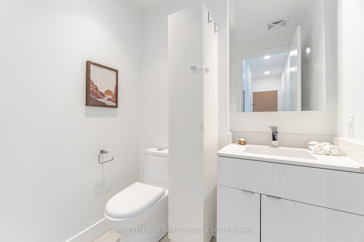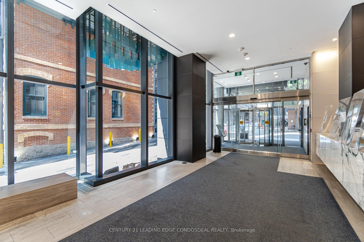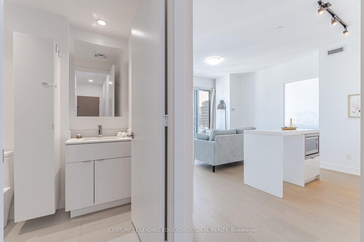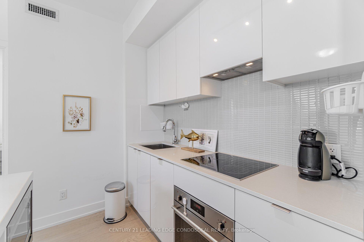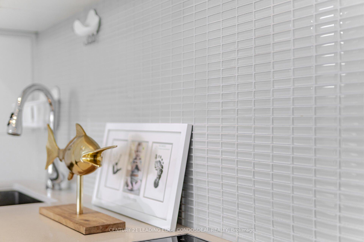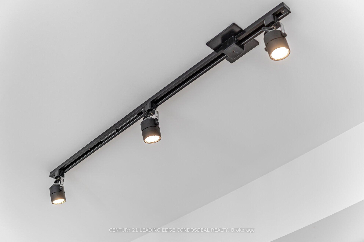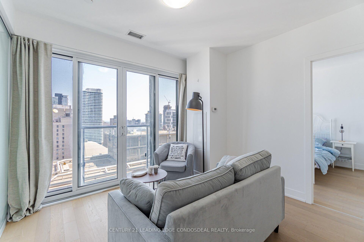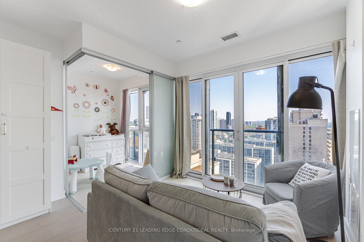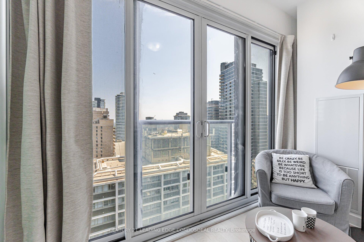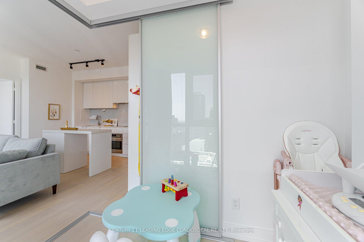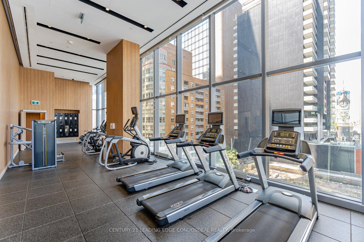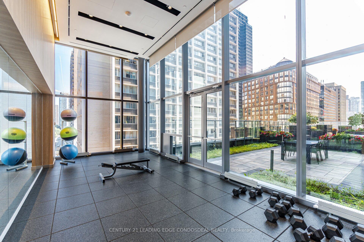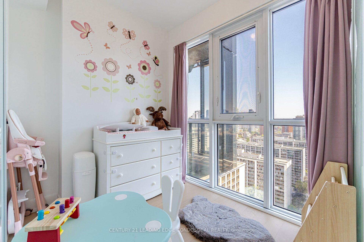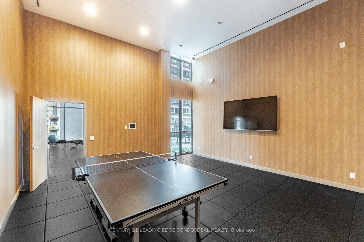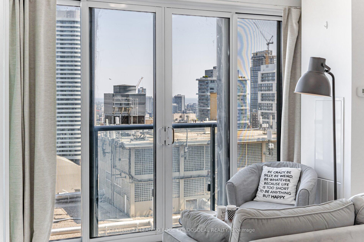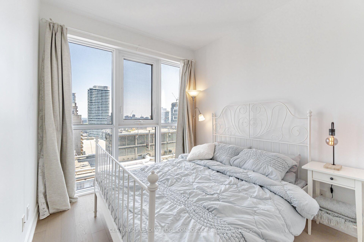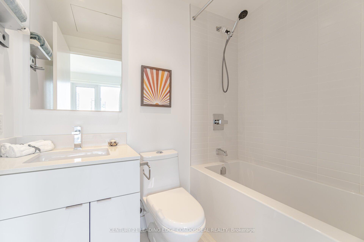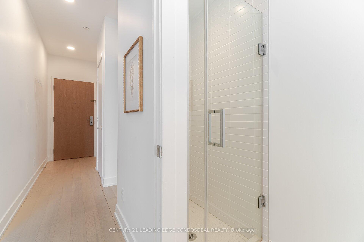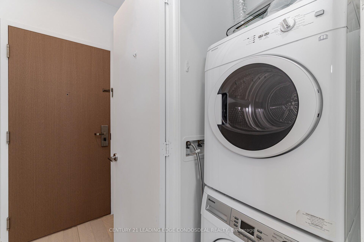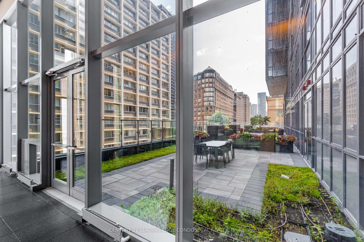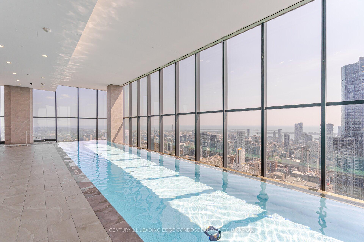$788,000
Available - For Sale
Listing ID: C11888580
7 Greenville St , Unit 2707, Toronto, M4Y 0E9, Ontario
| Welcome to YC Condos, Suite 2707! This bright and airy 1-bedroom + den, 2-bathroom suite offers 668 sqft of sophisticated living in a prime downtown location. The versatile den, enclosed with sliding doors, is perfect as a home office or guest space. Floor-to-ceiling windows in the bedroom, living room, and den provide stunning clear city views, filling the unit with abundant natural light. Enjoy 9-ft ceilings, a modern design with integrated appliances, quartz countertops, a functional island, and ample storage. Engineered Hardwood flooring throughout and a locker is included for your convenience. Nestled in a state-of-the-art building, YC Condos features luxury amenities including Aqua 66, the jaw-dropping infinity pool on the 66th floor, along with over 4,400 sqft of premium offerings: a fitness center, yoga studio, private dining areas, and a BBQ-equipped outdoor terrace with lounges. This property is ideal for young professionals, investors, or downsizers seeking maintenance free living with unbeatable access to transit, top universities, world-class shopping, hospitals, and the financial district. |
| Extras: Existing light fixtures, window coverings, storage units, stacked washer/dryer, and integrated kitchen appliances. |
| Price | $788,000 |
| Taxes: | $3519.22 |
| Maintenance Fee: | 535.53 |
| Address: | 7 Greenville St , Unit 2707, Toronto, M4Y 0E9, Ontario |
| Province/State: | Ontario |
| Condo Corporation No | TSCP |
| Level | 27 |
| Unit No | 07 |
| Directions/Cross Streets: | Yonge & College |
| Rooms: | 4 |
| Rooms +: | 1 |
| Bedrooms: | 1 |
| Bedrooms +: | 1 |
| Kitchens: | 1 |
| Family Room: | N |
| Basement: | None |
| Approximatly Age: | 0-5 |
| Property Type: | Condo Apt |
| Style: | Apartment |
| Exterior: | Concrete |
| Garage Type: | Underground |
| Garage(/Parking)Space: | 0.00 |
| Drive Parking Spaces: | 0 |
| Park #1 | |
| Parking Type: | None |
| Exposure: | E |
| Balcony: | Jlte |
| Locker: | Owned |
| Pet Permited: | Restrict |
| Approximatly Age: | 0-5 |
| Approximatly Square Footage: | 600-699 |
| Building Amenities: | Concierge, Exercise Room, Indoor Pool, Party/Meeting Room, Rooftop Deck/Garden, Visitor Parking |
| Property Features: | Arts Centre, Clear View, Hospital, Public Transit, School |
| Maintenance: | 535.53 |
| CAC Included: | Y |
| Water Included: | Y |
| Common Elements Included: | Y |
| Heat Included: | Y |
| Building Insurance Included: | Y |
| Fireplace/Stove: | N |
| Heat Source: | Gas |
| Heat Type: | Forced Air |
| Central Air Conditioning: | Central Air |
| Ensuite Laundry: | Y |
$
%
Years
This calculator is for demonstration purposes only. Always consult a professional
financial advisor before making personal financial decisions.
| Although the information displayed is believed to be accurate, no warranties or representations are made of any kind. |
| CENTURY 21 LEADING EDGE CONDOSDEAL REALTY |
|
|

Dir:
1-866-382-2968
Bus:
416-548-7854
Fax:
416-981-7184
| Virtual Tour | Book Showing | Email a Friend |
Jump To:
At a Glance:
| Type: | Condo - Condo Apt |
| Area: | Toronto |
| Municipality: | Toronto |
| Neighbourhood: | Bay Street Corridor |
| Style: | Apartment |
| Approximate Age: | 0-5 |
| Tax: | $3,519.22 |
| Maintenance Fee: | $535.53 |
| Beds: | 1+1 |
| Baths: | 2 |
| Fireplace: | N |
Locatin Map:
Payment Calculator:
- Color Examples
- Green
- Black and Gold
- Dark Navy Blue And Gold
- Cyan
- Black
- Purple
- Gray
- Blue and Black
- Orange and Black
- Red
- Magenta
- Gold
- Device Examples

