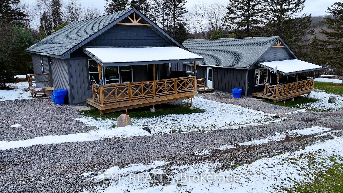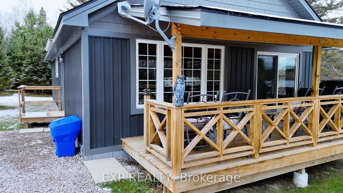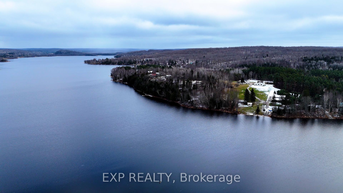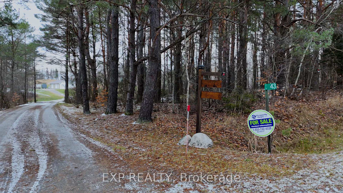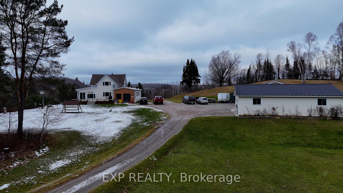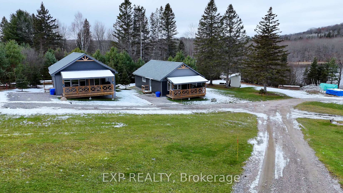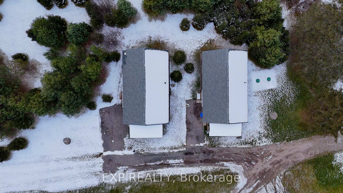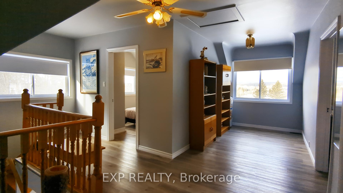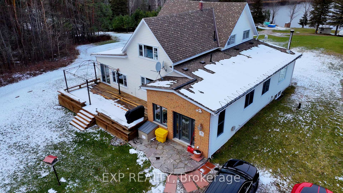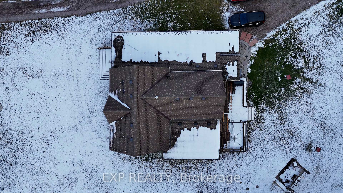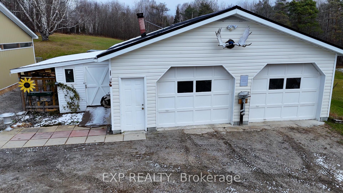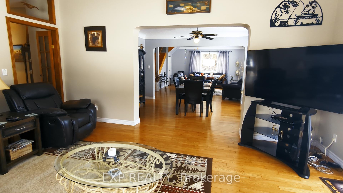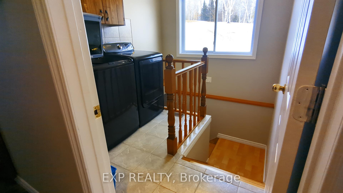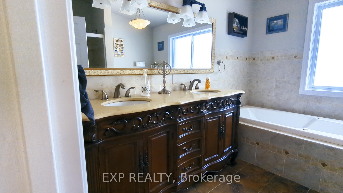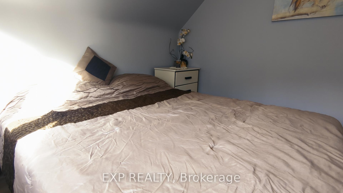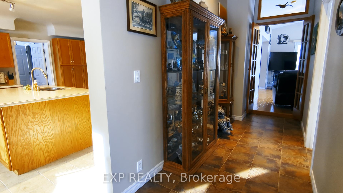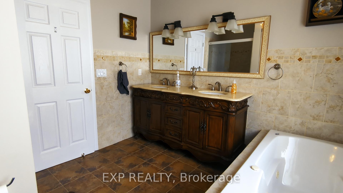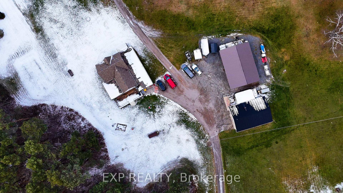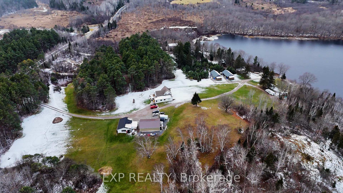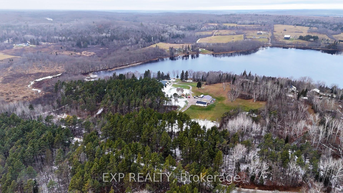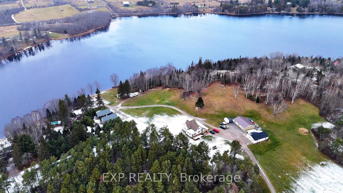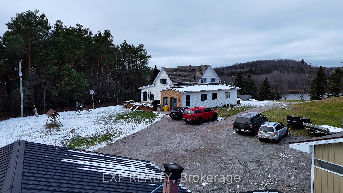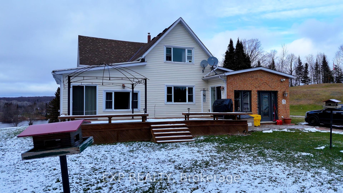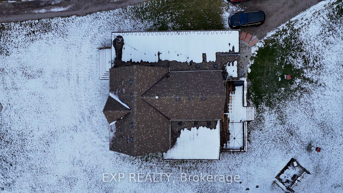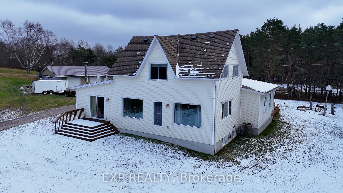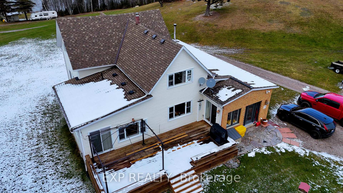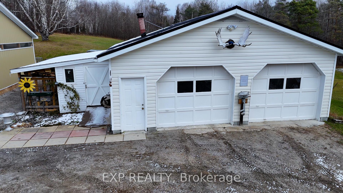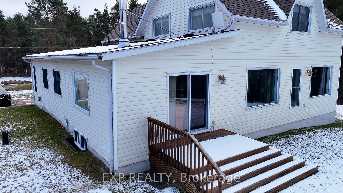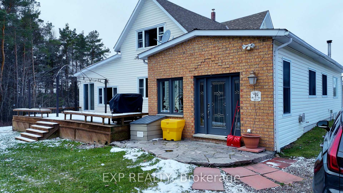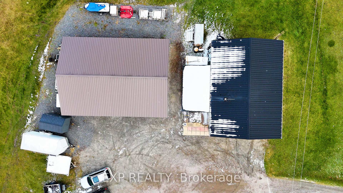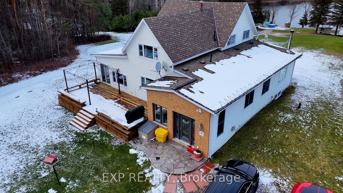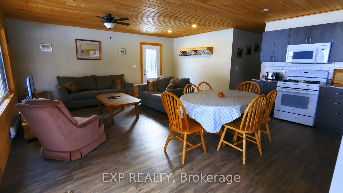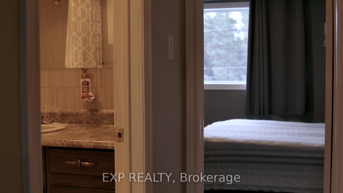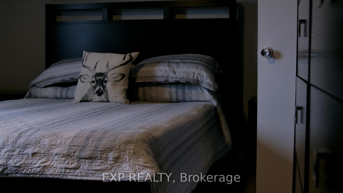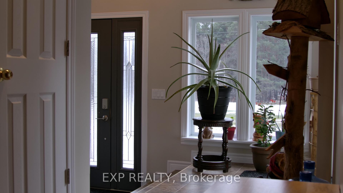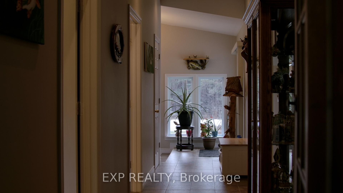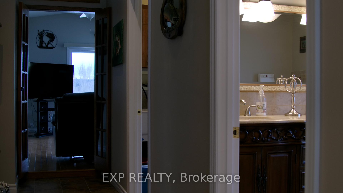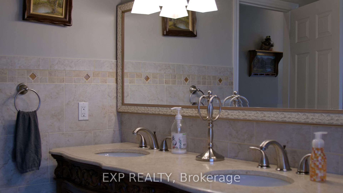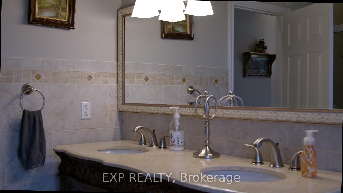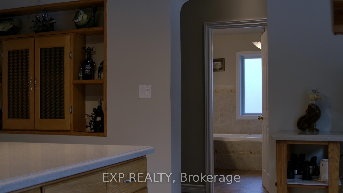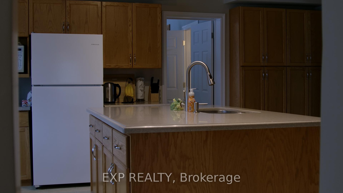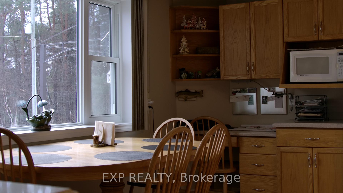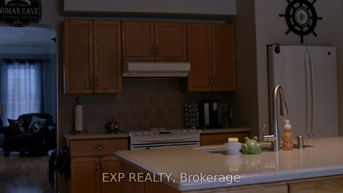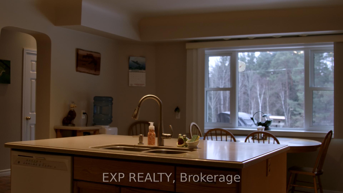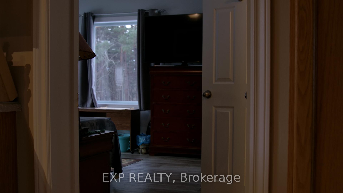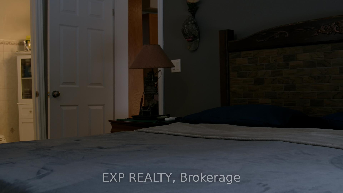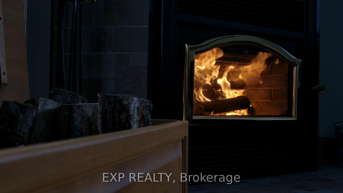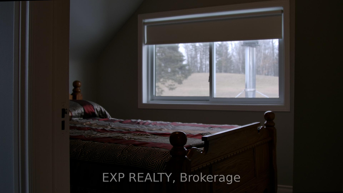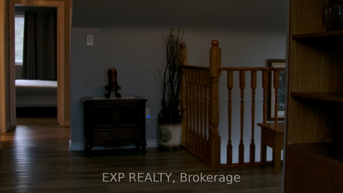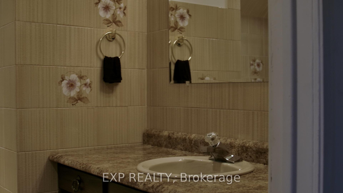$1,499,999
Available - For Sale
Listing ID: X11888115
43 Gyles Point Rd , P0H 2R0, Ontario
| Nestled on Gyles Point Road in Restoule, this remarkable waterfront property on Commanda Lake offers endless opportunities for living, recreation, and investment. Set on 13 acres with just under 700 feet of pristine shoreline, the estate features a spacious main house with over 2,500 sq. ft. of living space and five bedrooms, ideal for large families or entertaining. Additionally, the property includes 2 separate dwelling three-bedroom cottages, equipped with their own septic system, providing excellent potential for rental income or guest accommodations. Located in an unorganized township, this property offers flexibility and freedom for development or creative use. Whether you enjoy fishing, boating, hunting, snowmobiling, or simply immersing yourself in nature, this property caters to outdoor enthusiasts of all kinds. Its unique layout makes it perfect for multi-generational living, a family retreat, or a lucrative short-term rental business with the potential to host small weddings or gatherings. This is a rare opportunity to own a piece of lakeside paradise that combines privacy, versatility, and breathtaking natural beauty. |
| Price | $1,499,999 |
| Taxes: | $2217.43 |
| Address: | 43 Gyles Point Rd , P0H 2R0, Ontario |
| Lot Size: | 629.87 x 866.55 (Feet) |
| Acreage: | 10-24.99 |
| Directions/Cross Streets: | Gyles Point & Limberlost |
| Rooms: | 8 |
| Bedrooms: | 5 |
| Bedrooms +: | |
| Kitchens: | 1 |
| Family Room: | Y |
| Basement: | Part Fin |
| Property Type: | Detached |
| Style: | 2-Storey |
| Exterior: | Vinyl Siding |
| Garage Type: | Detached |
| (Parking/)Drive: | Front Yard |
| Drive Parking Spaces: | 6 |
| Pool: | None |
| Other Structures: | Aux Residences |
| Approximatly Square Footage: | 3500-5000 |
| Fireplace/Stove: | Y |
| Heat Source: | Electric |
| Heat Type: | Water |
| Central Air Conditioning: | Central Air |
| Central Vac: | N |
| Elevator Lift: | N |
| Sewers: | Septic |
| Water: | Well |
$
%
Years
This calculator is for demonstration purposes only. Always consult a professional
financial advisor before making personal financial decisions.
| Although the information displayed is believed to be accurate, no warranties or representations are made of any kind. |
| EXP REALTY |
|
|

Dir:
1-866-382-2968
Bus:
416-548-7854
Fax:
416-981-7184
| Virtual Tour | Book Showing | Email a Friend |
Jump To:
At a Glance:
| Type: | Freehold - Detached |
| Area: | Parry Sound |
| Style: | 2-Storey |
| Lot Size: | 629.87 x 866.55(Feet) |
| Tax: | $2,217.43 |
| Beds: | 5 |
| Baths: | 2 |
| Fireplace: | Y |
| Pool: | None |
Locatin Map:
Payment Calculator:
- Color Examples
- Green
- Black and Gold
- Dark Navy Blue And Gold
- Cyan
- Black
- Purple
- Gray
- Blue and Black
- Orange and Black
- Red
- Magenta
- Gold
- Device Examples

