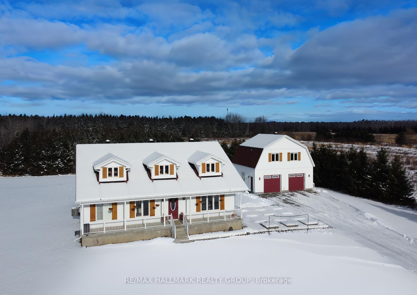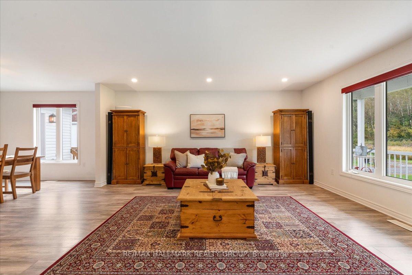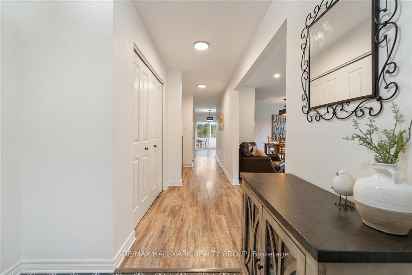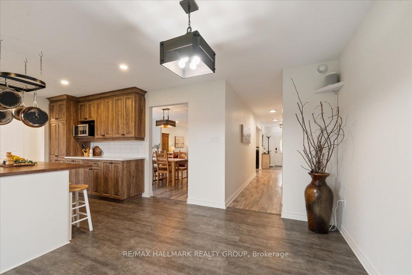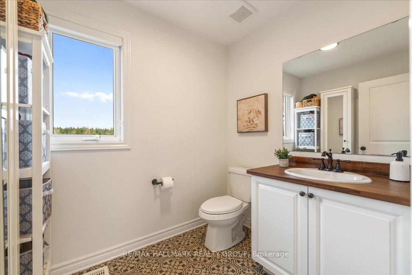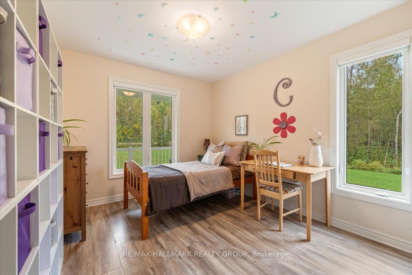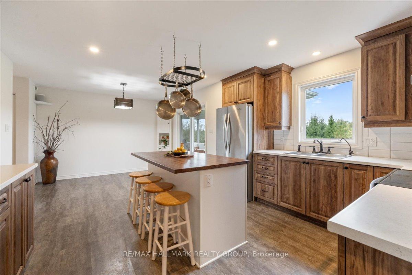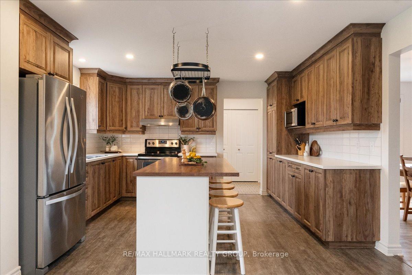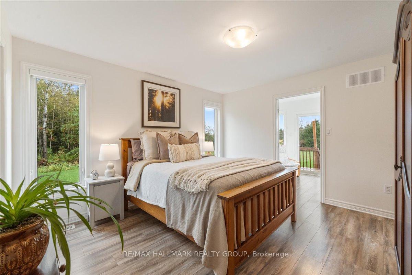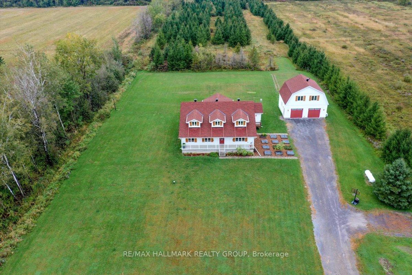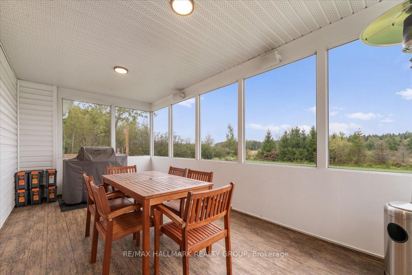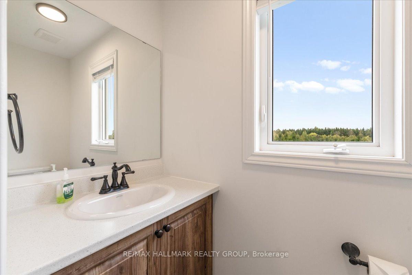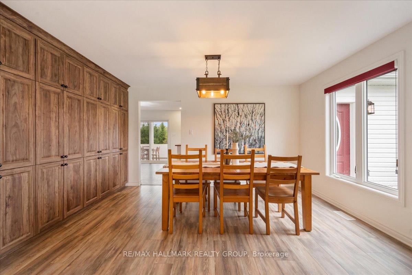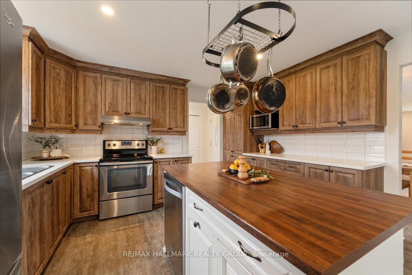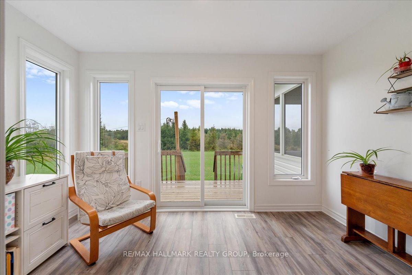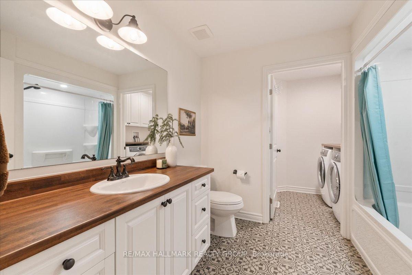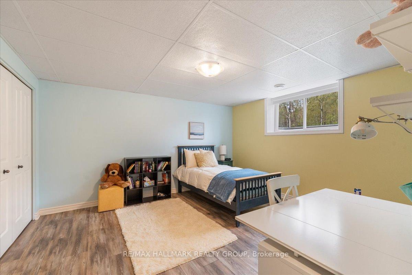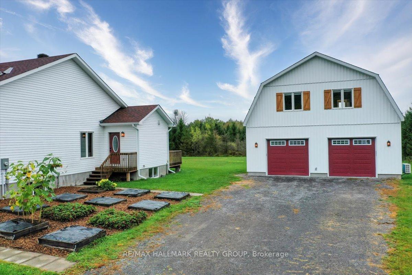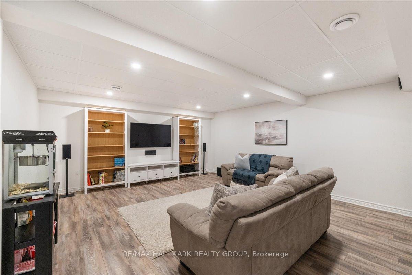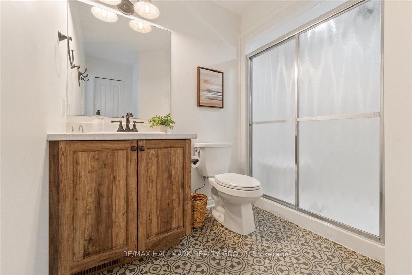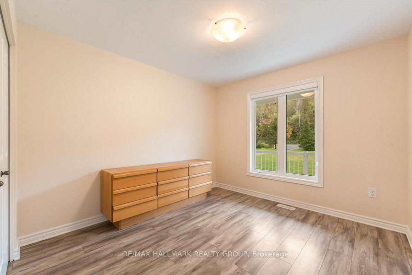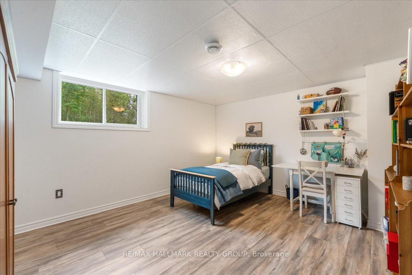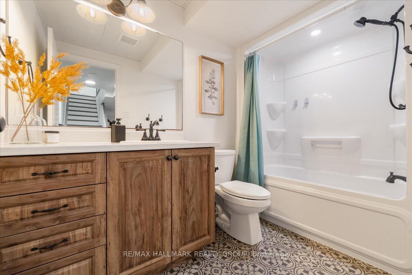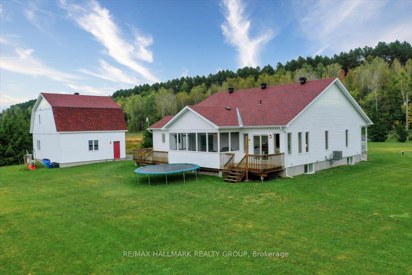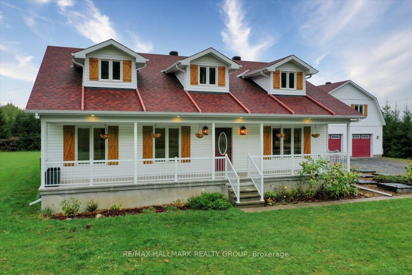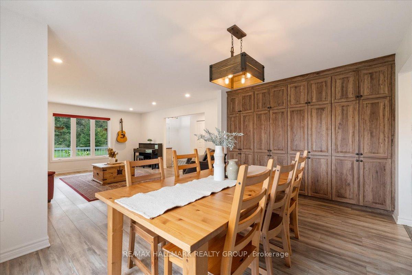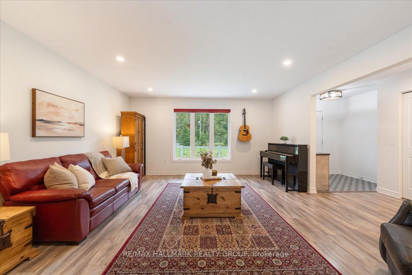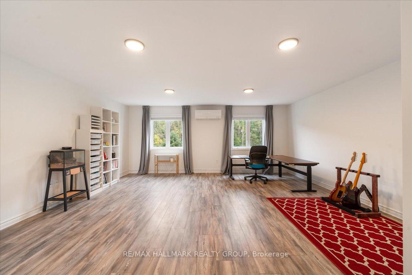$999,900
Available - For Sale
Listing ID: X11887663
807 St Felix Rd , Clarence-Rockland, K0A 2A0, Ontario
| Nestled on a sprawling 4.4ac treed lot, this delightful 3+2 bed, 3-bath retreat offers a serene escape from city life. As you enter through the foyer, you'll find a beautifully designed country-style kitchen w/ extended cabinets, large windows & patio doors that flood the eat-in area with natural light. The designated dining room adjoining the living room is an ideal space for entertaining. The primary bed includes an ensuite bath, walk-in closet, bright office / retreat leading to a private deck. 2 more generously sized bedrooms, a full bath and laundry room complete the main floor. The lower level offers 2 more bedrooms, a cozy family room, a full bath, two cold storage spaces & large storage area. Enjoy a quiet night on your screened-in porch, gazing at the picturesque surroundings. Another amazing feature is the detached garage w/ 4-season loft complete with 2pc bath which could be used as an office, music room or teenage retreat. |
| Price | $999,900 |
| Taxes: | $6704.00 |
| Address: | 807 St Felix Rd , Clarence-Rockland, K0A 2A0, Ontario |
| Lot Size: | 199.84 x 961.25 (Feet) |
| Acreage: | 2-4.99 |
| Directions/Cross Streets: | From Russell Rd, go south on Drouin Rd. Turn left on St. Felix Rd. The property will be to your le |
| Rooms: | 16 |
| Rooms +: | 0 |
| Bedrooms: | 3 |
| Bedrooms +: | 2 |
| Kitchens: | 1 |
| Kitchens +: | 0 |
| Family Room: | Y |
| Basement: | Finished, Full |
| Approximatly Age: | 0-5 |
| Property Type: | Detached |
| Style: | Bungalow |
| Exterior: | Other |
| Garage Type: | Detached |
| (Parking/)Drive: | Lane |
| Drive Parking Spaces: | 16 |
| Pool: | None |
| Approximatly Age: | 0-5 |
| Approximatly Square Footage: | 1500-2000 |
| Property Features: | Golf, Park, Wooded/Treed |
| Fireplace/Stove: | N |
| Heat Source: | Propane |
| Heat Type: | Forced Air |
| Central Air Conditioning: | Central Air |
| Laundry Level: | Main |
| Sewers: | Septic |
| Water: | Well |
| Water Supply Types: | Drilled Well |
| Utilities-Hydro: | Y |
$
%
Years
This calculator is for demonstration purposes only. Always consult a professional
financial advisor before making personal financial decisions.
| Although the information displayed is believed to be accurate, no warranties or representations are made of any kind. |
| RE/MAX HALLMARK REALTY GROUP |
|
|

Dir:
1-866-382-2968
Bus:
416-548-7854
Fax:
416-981-7184
| Book Showing | Email a Friend |
Jump To:
At a Glance:
| Type: | Freehold - Detached |
| Area: | Prescott and Russell |
| Municipality: | Clarence-Rockland |
| Neighbourhood: | 607 - Clarence/Rockland Twp |
| Style: | Bungalow |
| Lot Size: | 199.84 x 961.25(Feet) |
| Approximate Age: | 0-5 |
| Tax: | $6,704 |
| Beds: | 3+2 |
| Baths: | 4 |
| Fireplace: | N |
| Pool: | None |
Locatin Map:
Payment Calculator:
- Color Examples
- Green
- Black and Gold
- Dark Navy Blue And Gold
- Cyan
- Black
- Purple
- Gray
- Blue and Black
- Orange and Black
- Red
- Magenta
- Gold
- Device Examples

