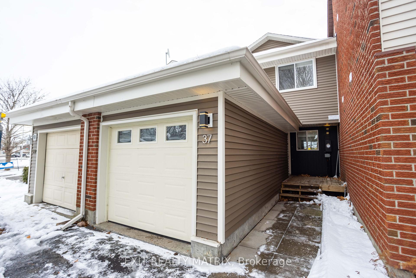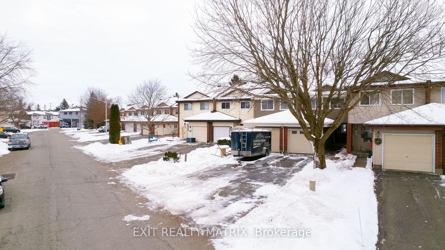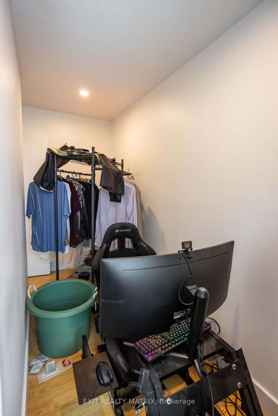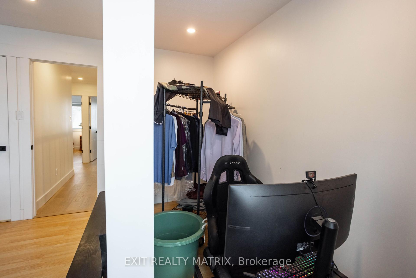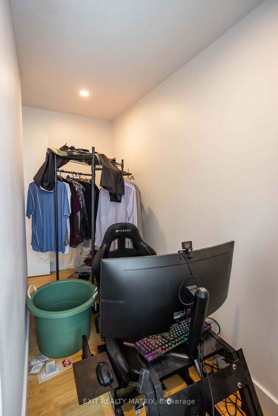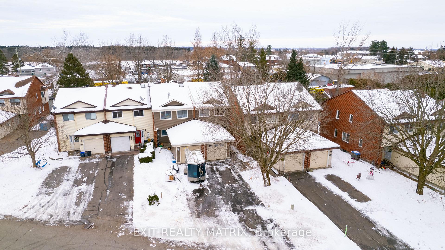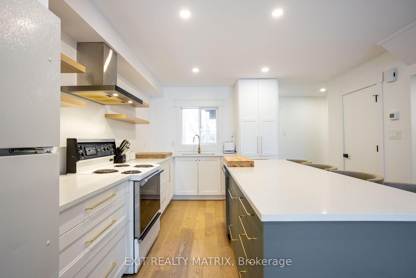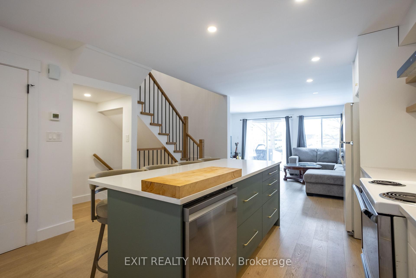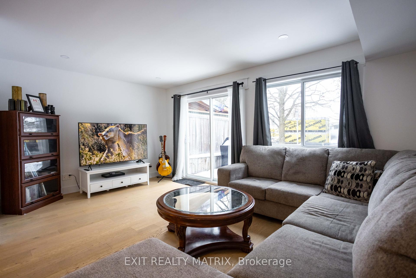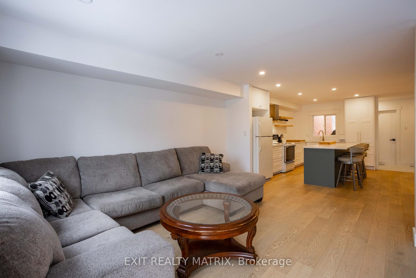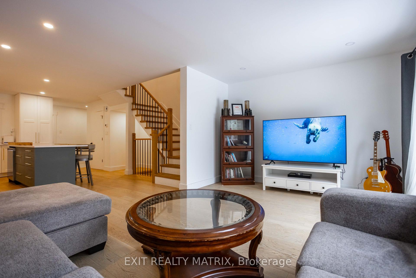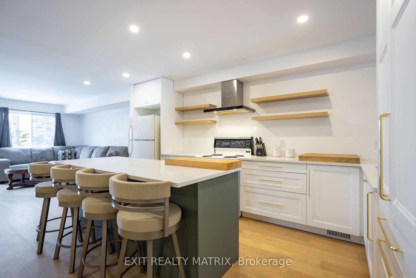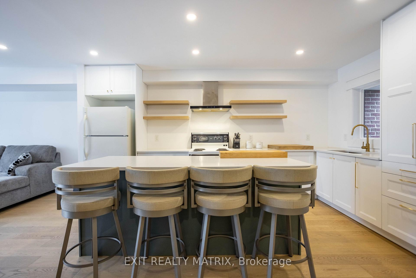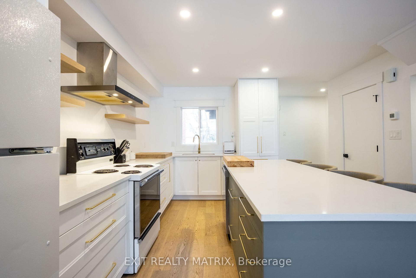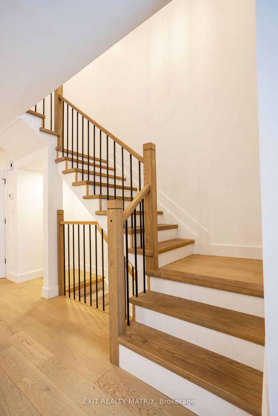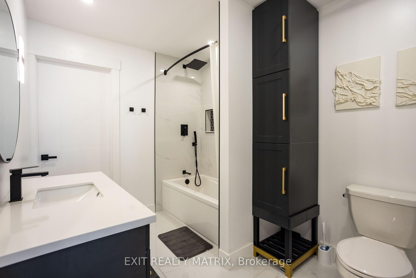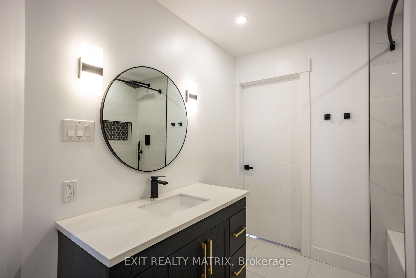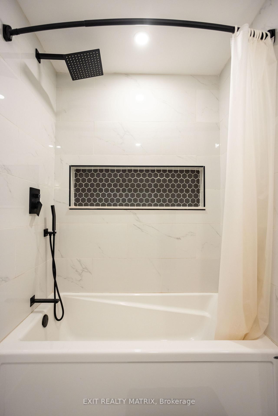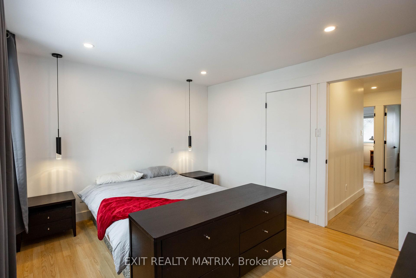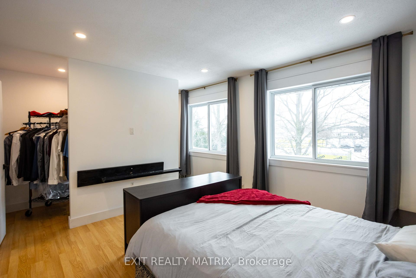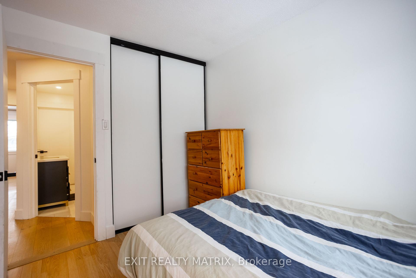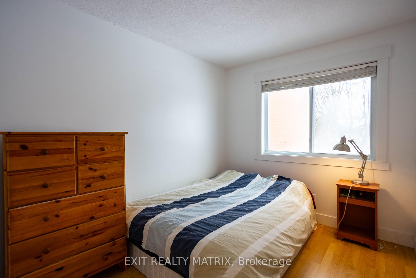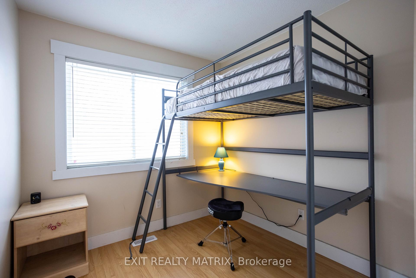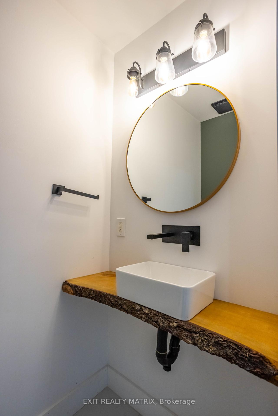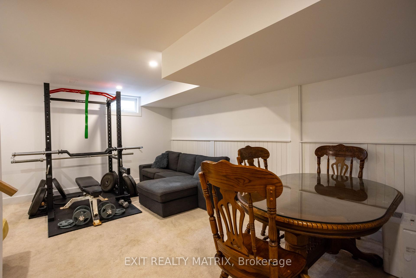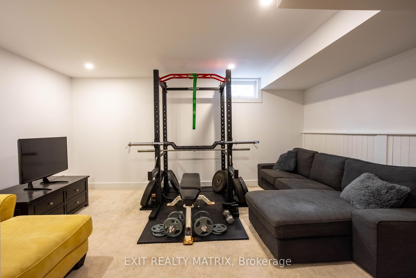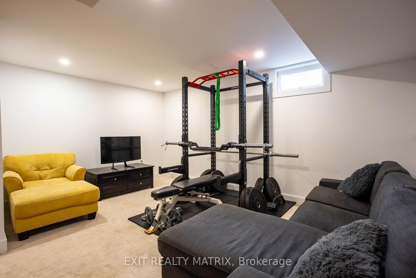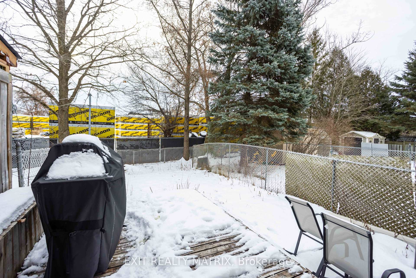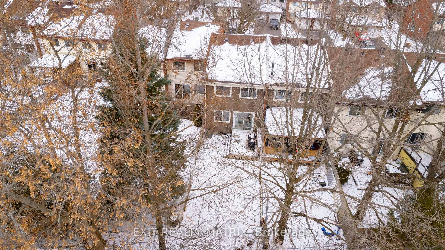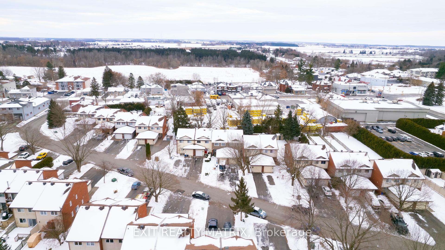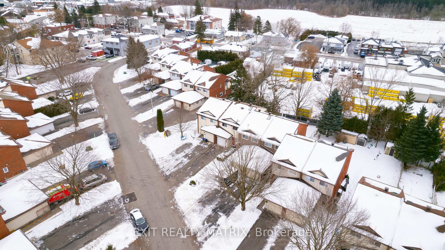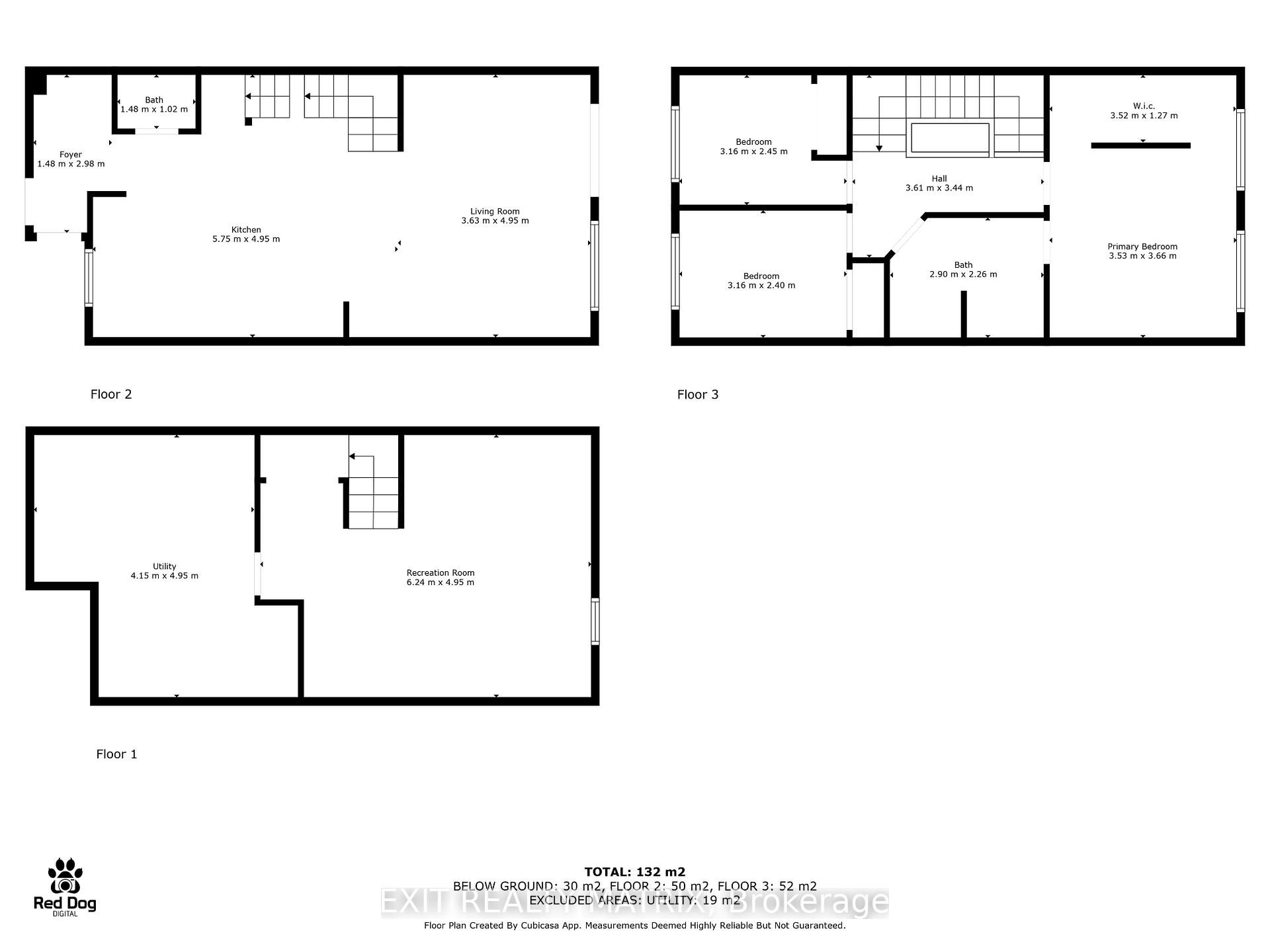$530,000
Available - For Sale
Listing ID: X11887583
37 Dignard St South , Russell, K0A 1W0, Ontario
| Fully renovated 3 bedrm w/ 1.5 bathrms row unit, on a quiet low traffic street, in the heart of Embrun. Walking distance to doctor's office, pharmacy, groceries, parks, biking trails, shops, restaurants, church & schools; Open concept main floor features combined living/dining, new lighting & flooring throughout; Custom kitchen w/ Quartz counters, large island, & plenty of cabinetry ('23); Upgraded 2pc guest bathrm ('23); Staircase leading to 2nd level, new hardwood floors & railings; Primary bedrm features new walk-in closet & cheater to main 4pc bathrm; Completely renovated 4pc bath features amazing marble tile flooring, custom shower/bath combo, new vanity w/ quartz counter; Finished lower level with large family room & storage area. ALL IMPROVMENTS in 2023 include: Rebuilt electric furnace; AC serviced, New Roof, New siding & eaves trough, All electrical & plumbing (original panel), Main + Upper level flooring, Front door & some windows; Other windows- ('11). Great for first time homebuyers, or clients downsizing. A must see, come check it out ! |
| Price | $530,000 |
| Taxes: | $2795.00 |
| Address: | 37 Dignard St South , Russell, K0A 1W0, Ontario |
| Lot Size: | 25.35 x 122.73 (Feet) |
| Directions/Cross Streets: | Notre-Dame/St-Pierre |
| Rooms: | 2 |
| Bedrooms: | 3 |
| Bedrooms +: | |
| Kitchens: | 1 |
| Family Room: | Y |
| Basement: | Finished |
| Approximatly Age: | 31-50 |
| Property Type: | Att/Row/Twnhouse |
| Style: | 2-Storey |
| Exterior: | Alum Siding, Brick |
| Garage Type: | Attached |
| (Parking/)Drive: | Private |
| Drive Parking Spaces: | 3 |
| Pool: | None |
| Approximatly Age: | 31-50 |
| Property Features: | Fenced Yard, Park, School |
| Fireplace/Stove: | N |
| Heat Source: | Electric |
| Heat Type: | Forced Air |
| Central Air Conditioning: | Central Air |
| Central Vac: | N |
| Laundry Level: | Lower |
| Elevator Lift: | N |
| Sewers: | Sewers |
| Water: | Municipal |
| Utilities-Cable: | Y |
| Utilities-Hydro: | Y |
| Utilities-Gas: | Y |
| Utilities-Telephone: | Y |
$
%
Years
This calculator is for demonstration purposes only. Always consult a professional
financial advisor before making personal financial decisions.
| Although the information displayed is believed to be accurate, no warranties or representations are made of any kind. |
| EXIT REALTY MATRIX |
|
|

Dir:
1-866-382-2968
Bus:
416-548-7854
Fax:
416-981-7184
| Virtual Tour | Book Showing | Email a Friend |
Jump To:
At a Glance:
| Type: | Freehold - Att/Row/Twnhouse |
| Area: | Prescott and Russell |
| Municipality: | Russell |
| Neighbourhood: | 602 - Embrun |
| Style: | 2-Storey |
| Lot Size: | 25.35 x 122.73(Feet) |
| Approximate Age: | 31-50 |
| Tax: | $2,795 |
| Beds: | 3 |
| Baths: | 2 |
| Fireplace: | N |
| Pool: | None |
Locatin Map:
Payment Calculator:
- Color Examples
- Green
- Black and Gold
- Dark Navy Blue And Gold
- Cyan
- Black
- Purple
- Gray
- Blue and Black
- Orange and Black
- Red
- Magenta
- Gold
- Device Examples

