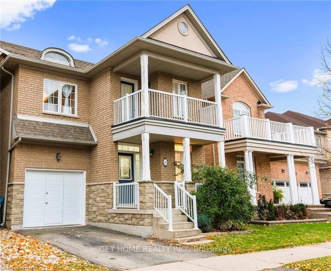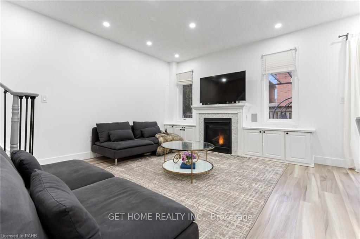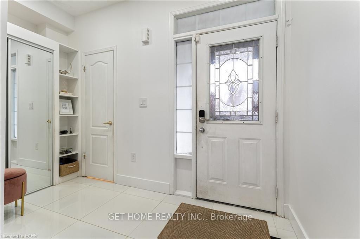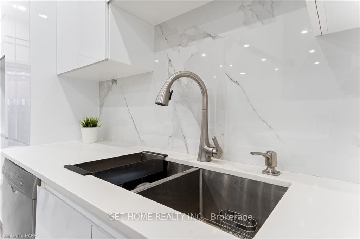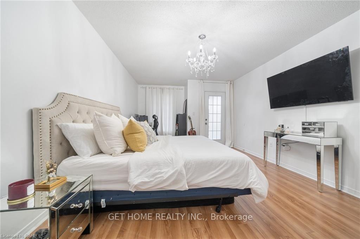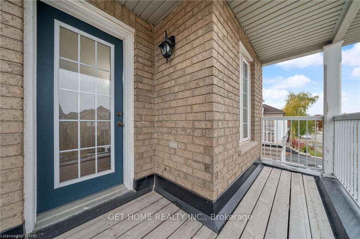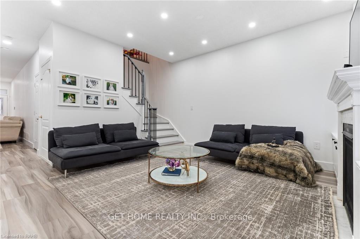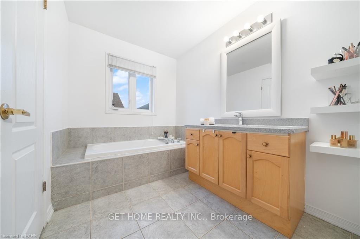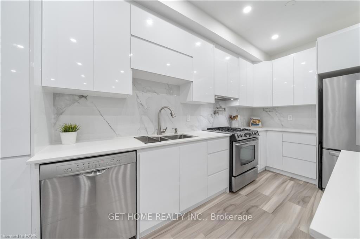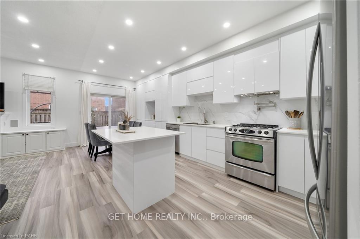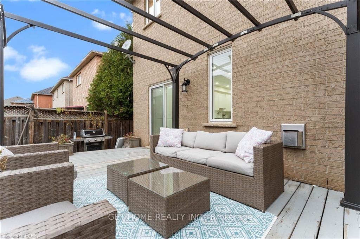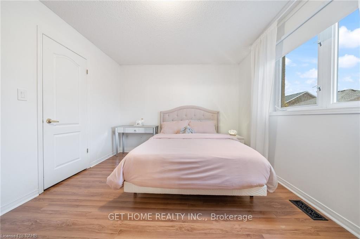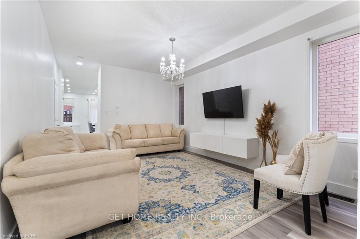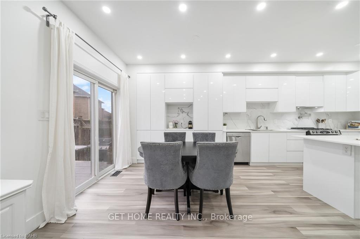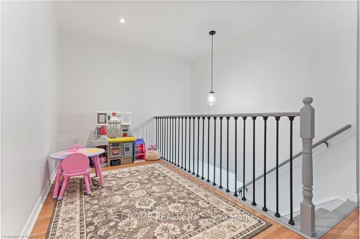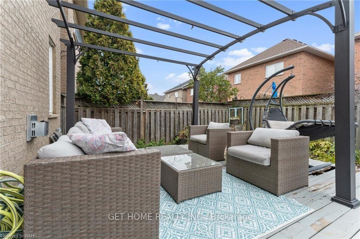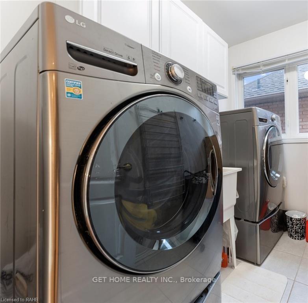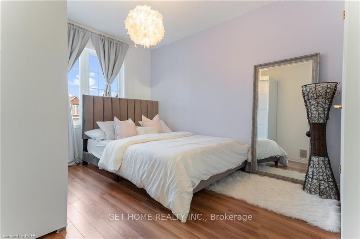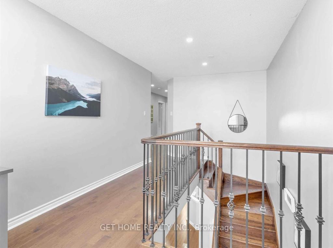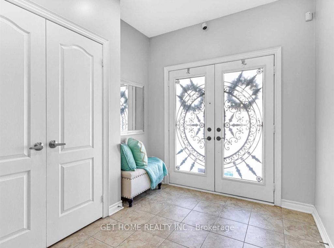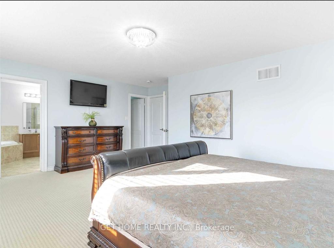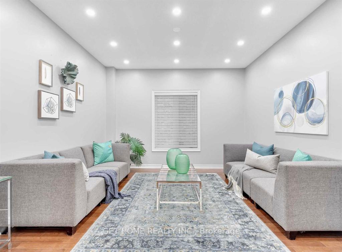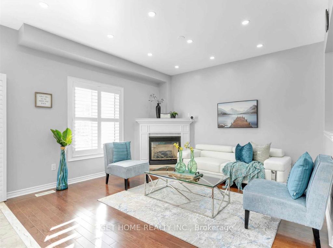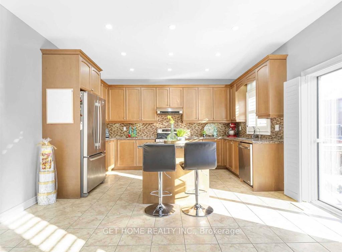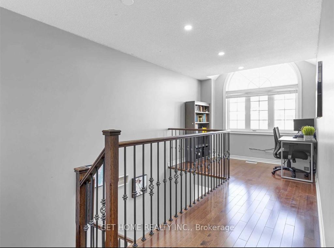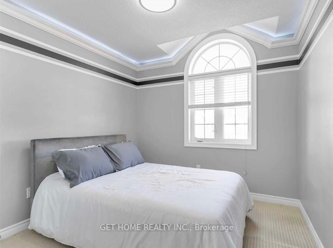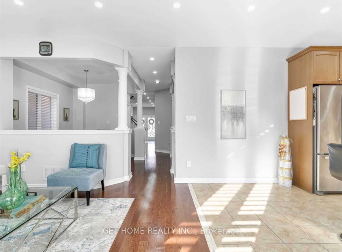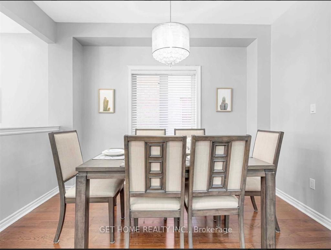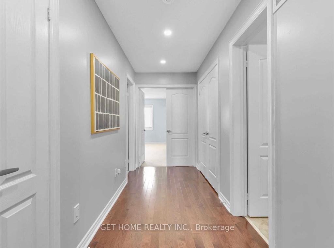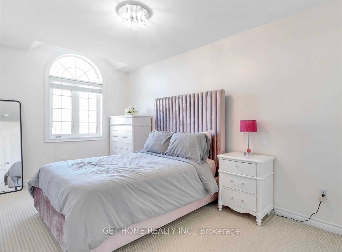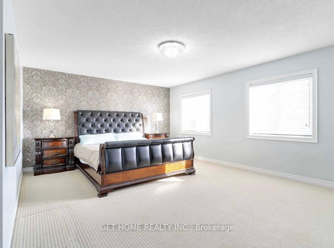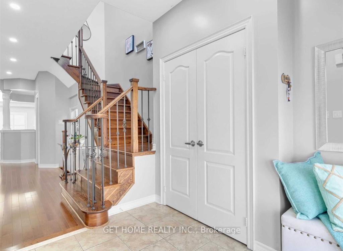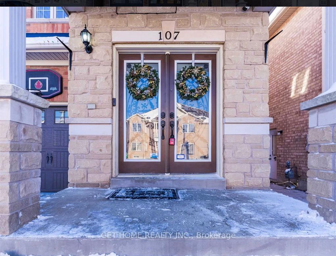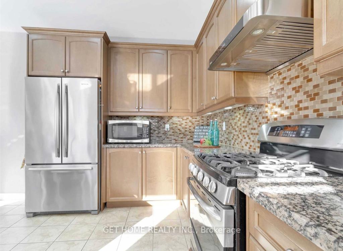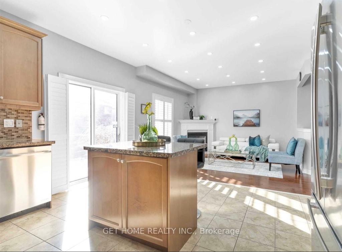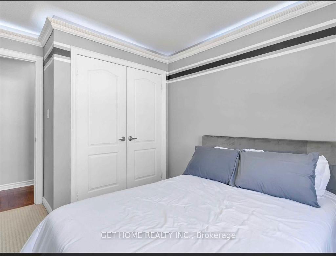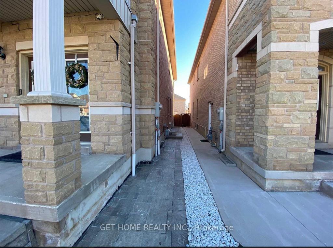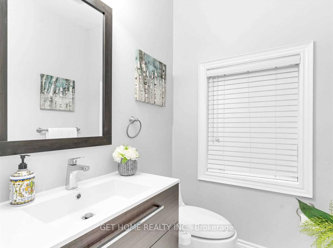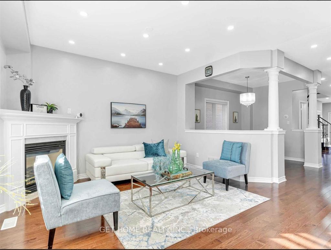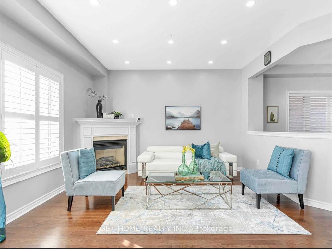$2,800
Available - For Rent
Listing ID: X11887480
28 Panorama Way , Unit Main, Hamilton, L8E 6C6, Ontario
| This charming two-story home in Stoney Creek offers convenience near Winona Crossing, QEW, Lake Ontario, and parks. The main floor features 10-foot ceilings, updated flooring, and a freshly painted modern interior. The renovated eat-in kitchen boasts sleek white cabinetry, a beautiful backsplash, and ample storage, flowing into a cozy family room. Enjoy seamless indoor-outdoor living with a walkout to the patio. The upper level includes 9-foot ceilings, a spacious primary suite with an ensuite, two additional bedrooms, and a full bathroom. The fully fenced backyard is perfect for kids and pets. Basement is Leased separately and not part of the current listing. Basement tenants require access to through garage to get into the basement. |
| Extras: Tenant to pay 70% of Utilities. |
| Price | $2,800 |
| Address: | 28 Panorama Way , Unit Main, Hamilton, L8E 6C6, Ontario |
| Apt/Unit: | Main |
| Lot Size: | 30.00 x 82.00 (Feet) |
| Acreage: | < .50 |
| Directions/Cross Streets: | Westhampton Way/Springstead Ave |
| Rooms: | 9 |
| Bedrooms: | 3 |
| Bedrooms +: | |
| Kitchens: | 1 |
| Family Room: | Y |
| Basement: | Finished |
| Furnished: | N |
| Property Type: | Detached |
| Style: | 2-Storey |
| Exterior: | Brick |
| Garage Type: | None |
| (Parking/)Drive: | Private |
| Drive Parking Spaces: | 1 |
| Pool: | None |
| Private Entrance: | Y |
| Laundry Access: | Ensuite |
| Approximatly Square Footage: | 1500-2000 |
| CAC Included: | Y |
| Parking Included: | Y |
| Fireplace/Stove: | Y |
| Heat Source: | Gas |
| Heat Type: | Forced Air |
| Central Air Conditioning: | Central Air |
| Sewers: | Sewers |
| Water: | Municipal |
| Although the information displayed is believed to be accurate, no warranties or representations are made of any kind. |
| GET HOME REALTY INC. |
|
|

Dir:
1-866-382-2968
Bus:
416-548-7854
Fax:
416-981-7184
| Book Showing | Email a Friend |
Jump To:
At a Glance:
| Type: | Freehold - Detached |
| Area: | Hamilton |
| Municipality: | Hamilton |
| Neighbourhood: | Winona Park |
| Style: | 2-Storey |
| Lot Size: | 30.00 x 82.00(Feet) |
| Beds: | 3 |
| Baths: | 3 |
| Fireplace: | Y |
| Pool: | None |
Locatin Map:
- Color Examples
- Green
- Black and Gold
- Dark Navy Blue And Gold
- Cyan
- Black
- Purple
- Gray
- Blue and Black
- Orange and Black
- Red
- Magenta
- Gold
- Device Examples

