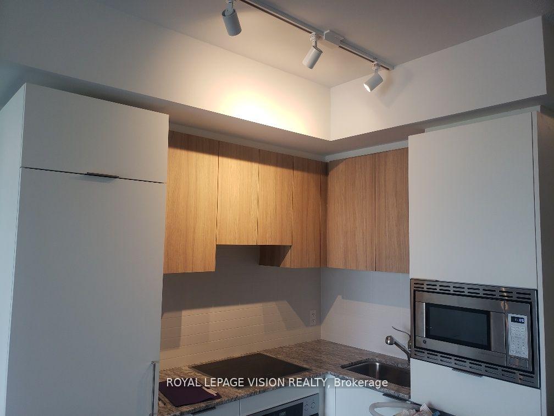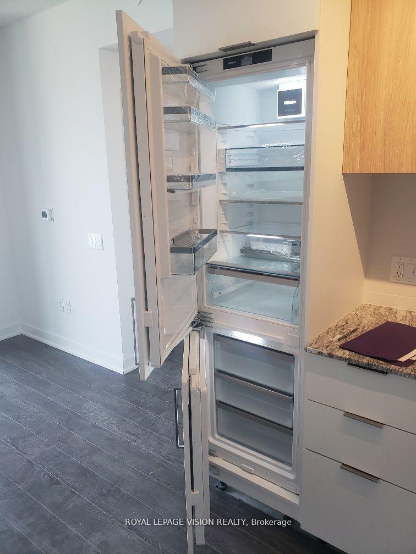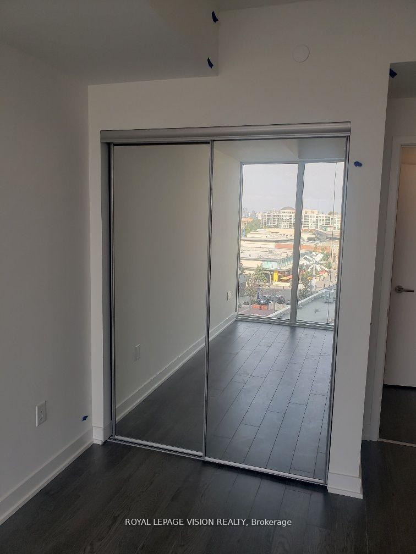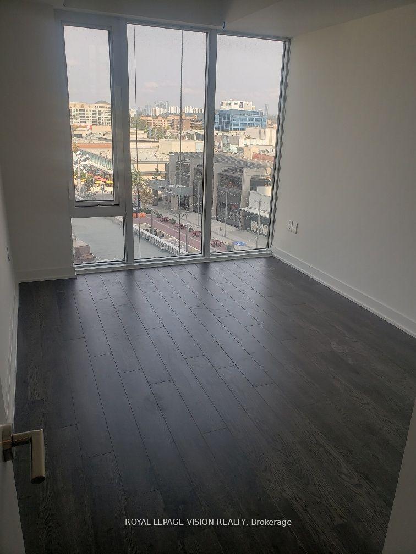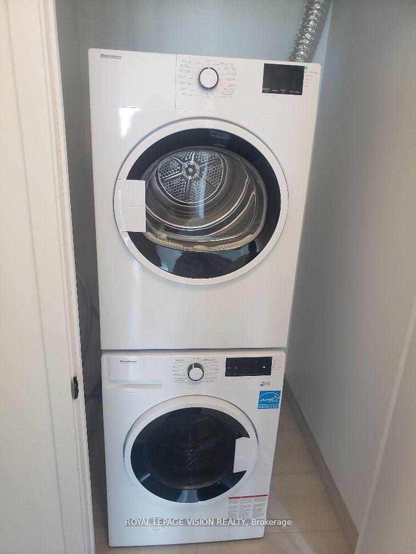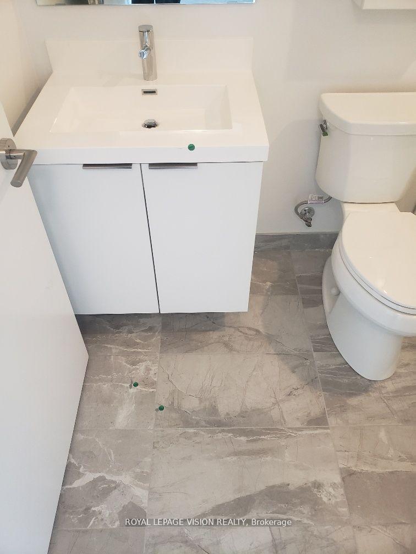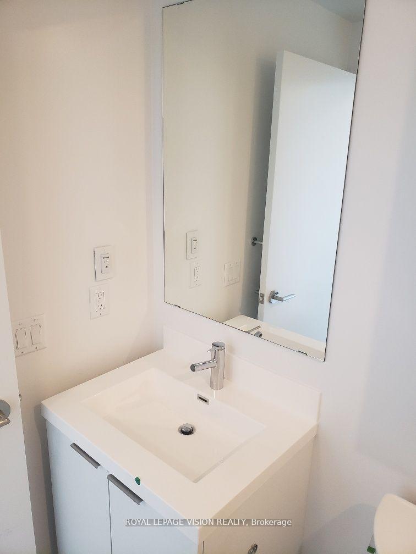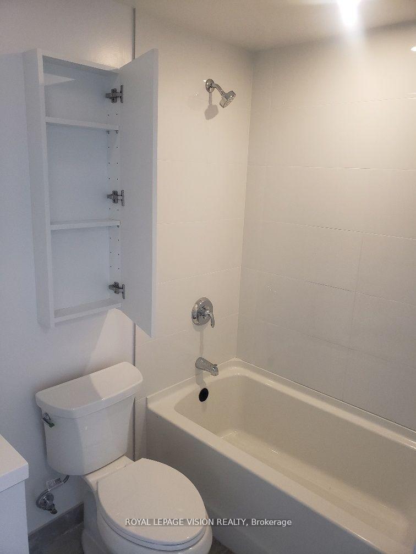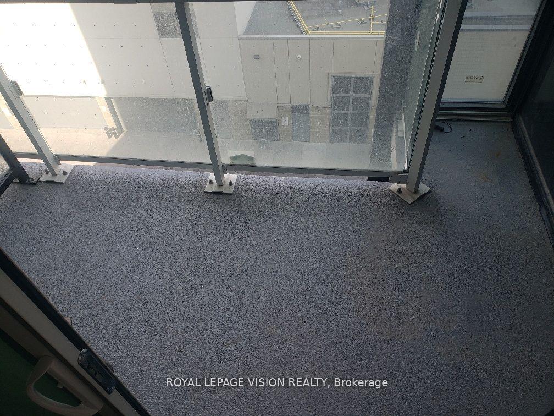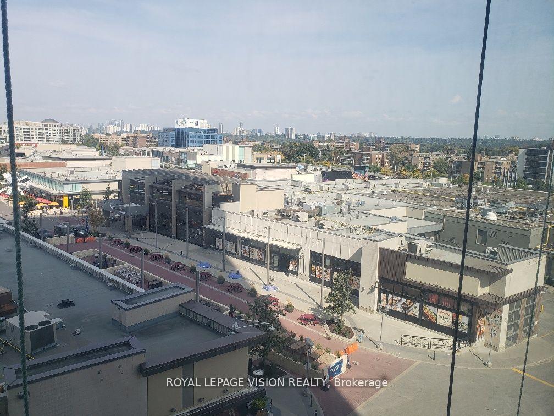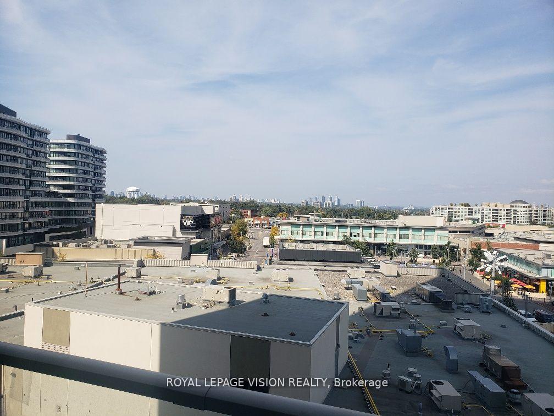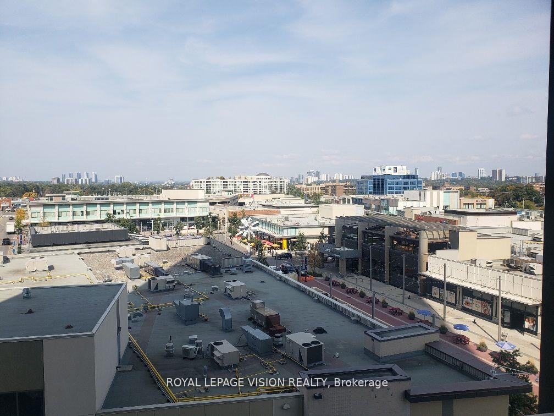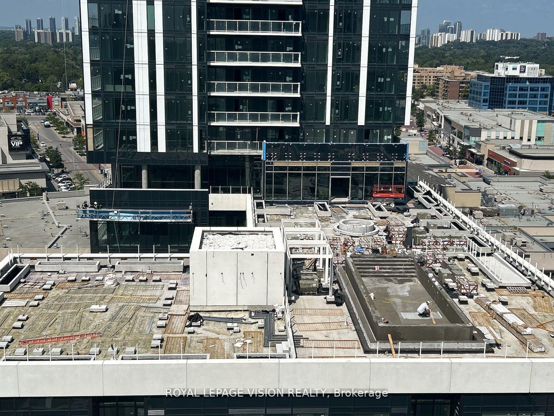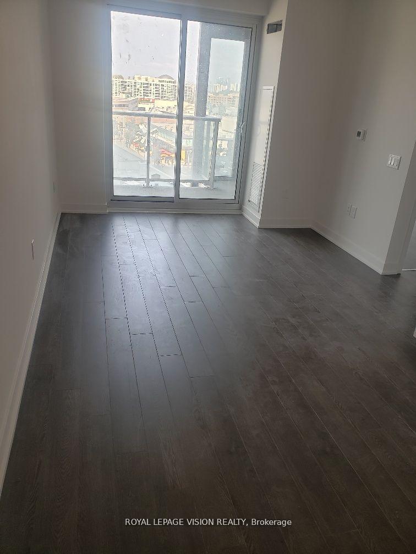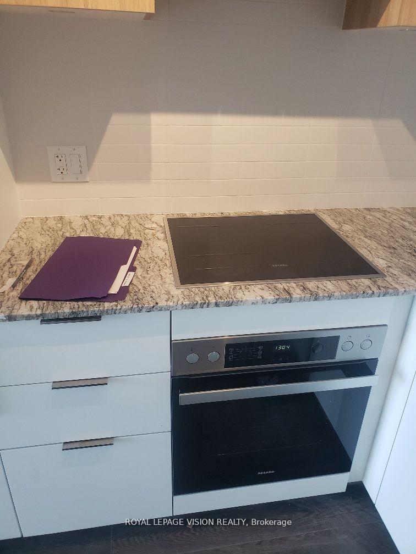$619,900
Available - For Sale
Listing ID: C11885699
50 O'Neill Rd , Unit 515, Toronto, M3C 0R2, Ontario
| Seller closed with builder Jan 16, now resale deal, building is now registered Toronto Standard Condominium Plan No. 3088. Very spacious one bedroom North facing Palm model 513 sq ft per builders floorplan that fits a king bed, plus balcony overlooking the retail Shops at Don Mills and center square, all laminate and ceramic floors no carpet, one parking spot included, new modern Rodeo drive condos indoor and outdoor pools, sauna, exercise rooms, party rooms, so many modern amenities please book a showing to view all. |
| Extras: Roller blinds, one parking spot, fridge, stove cooktop, oven, dishwasher, microwave, washer and dryer. |
| Price | $619,900 |
| Taxes: | $0.00 |
| Maintenance Fee: | 518.46 |
| Address: | 50 O'Neill Rd , Unit 515, Toronto, M3C 0R2, Ontario |
| Province/State: | Ontario |
| Condo Corporation No | TSCP |
| Level | 5 |
| Unit No | 15 |
| Directions/Cross Streets: | Don Mills/Lawrence |
| Rooms: | 4 |
| Bedrooms: | 1 |
| Bedrooms +: | |
| Kitchens: | 1 |
| Family Room: | N |
| Basement: | None |
| Approximatly Age: | New |
| Property Type: | Condo Apt |
| Style: | Apartment |
| Exterior: | Concrete |
| Garage Type: | Underground |
| Garage(/Parking)Space: | 1.00 |
| Drive Parking Spaces: | 1 |
| Park #1 | |
| Parking Type: | Owned |
| Exposure: | N |
| Balcony: | Open |
| Locker: | None |
| Pet Permited: | Restrict |
| Retirement Home: | N |
| Approximatly Age: | New |
| Approximatly Square Footage: | 500-599 |
| Building Amenities: | Concierge, Gym, Outdoor Pool, Party/Meeting Room, Rooftop Deck/Garden |
| Property Features: | Public Trans |
| Maintenance: | 518.46 |
| CAC Included: | Y |
| Water Included: | Y |
| Common Elements Included: | Y |
| Heat Included: | Y |
| Parking Included: | Y |
| Building Insurance Included: | Y |
| Fireplace/Stove: | N |
| Heat Source: | Electric |
| Heat Type: | Heat Pump |
| Central Air Conditioning: | Central Air |
| Central Vac: | N |
| Ensuite Laundry: | Y |
| Elevator Lift: | Y |
$
%
Years
This calculator is for demonstration purposes only. Always consult a professional
financial advisor before making personal financial decisions.
| Although the information displayed is believed to be accurate, no warranties or representations are made of any kind. |
| ROYAL LEPAGE VISION REALTY |
|
|

Dir:
1-866-382-2968
Bus:
416-548-7854
Fax:
416-981-7184
| Book Showing | Email a Friend |
Jump To:
At a Glance:
| Type: | Condo - Condo Apt |
| Area: | Toronto |
| Municipality: | Toronto |
| Neighbourhood: | Banbury-Don Mills |
| Style: | Apartment |
| Approximate Age: | New |
| Maintenance Fee: | $518.46 |
| Beds: | 1 |
| Baths: | 1 |
| Garage: | 1 |
| Fireplace: | N |
Locatin Map:
Payment Calculator:
- Color Examples
- Green
- Black and Gold
- Dark Navy Blue And Gold
- Cyan
- Black
- Purple
- Gray
- Blue and Black
- Orange and Black
- Red
- Magenta
- Gold
- Device Examples



