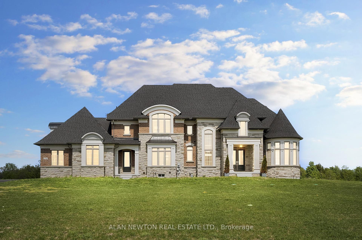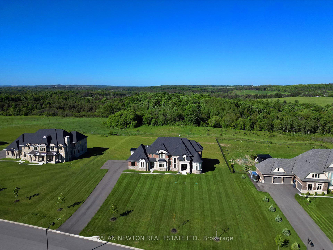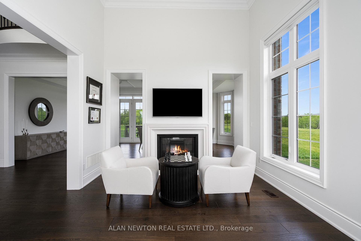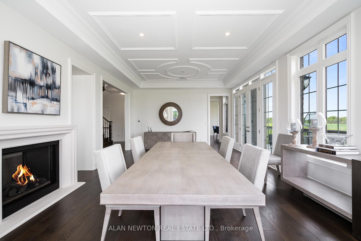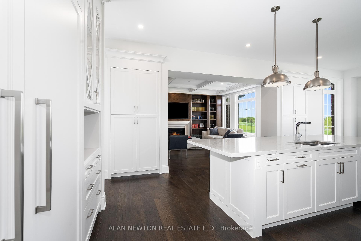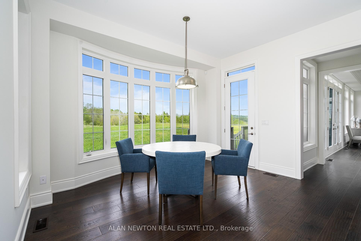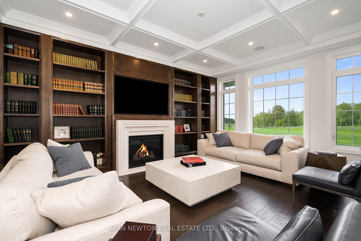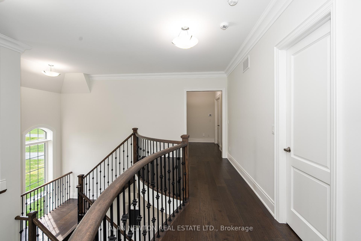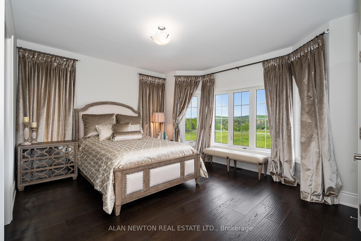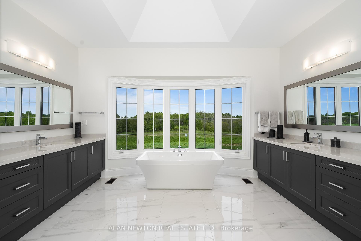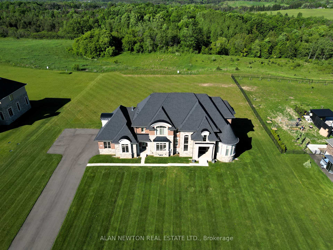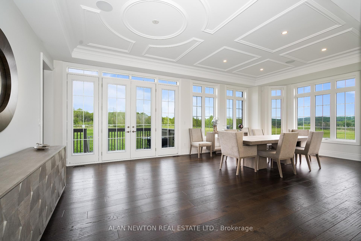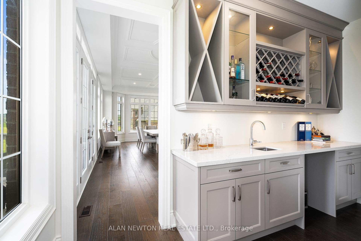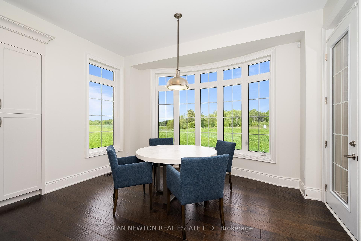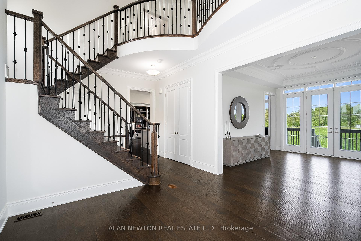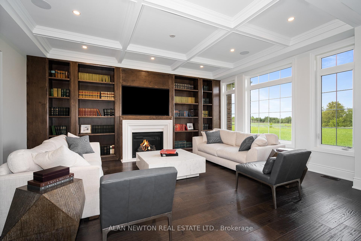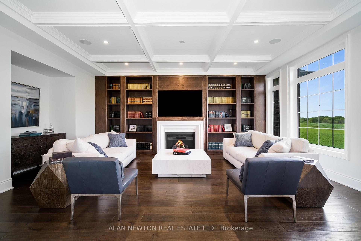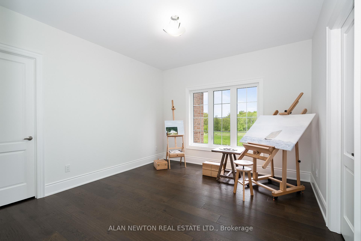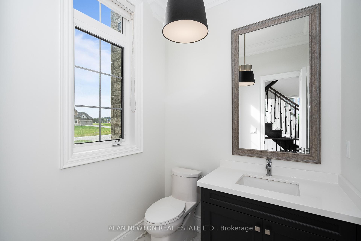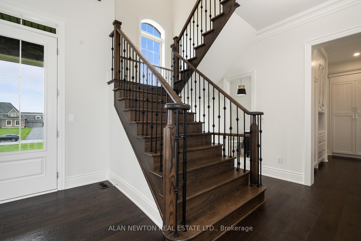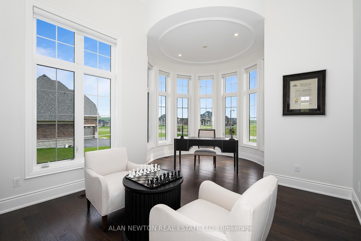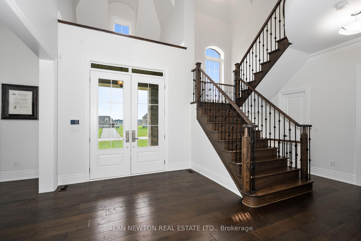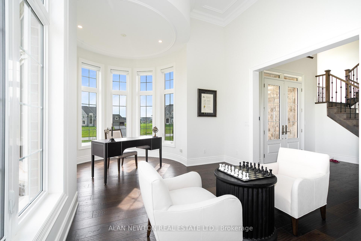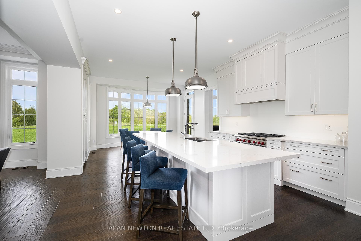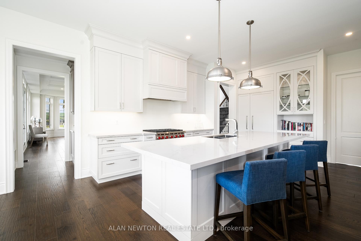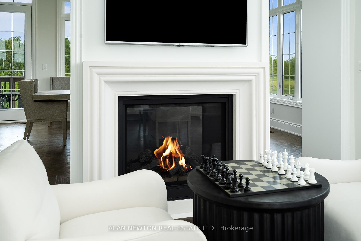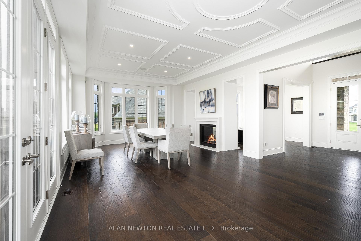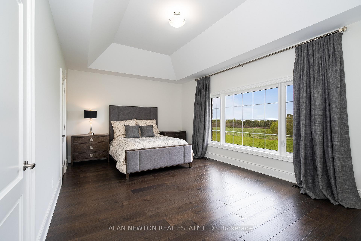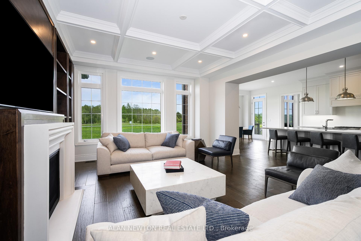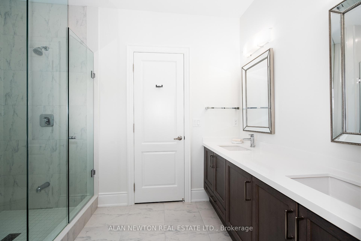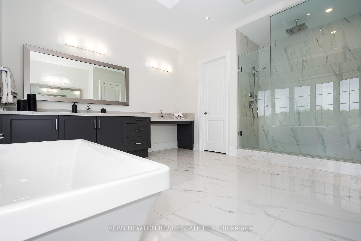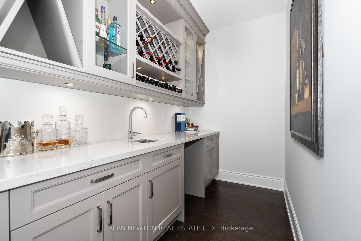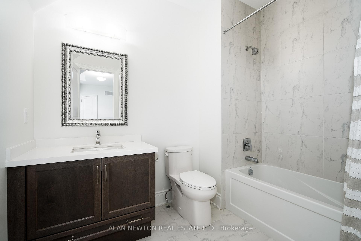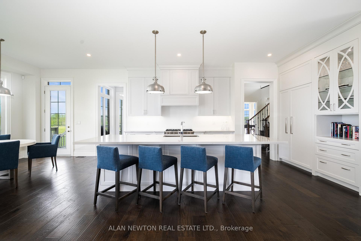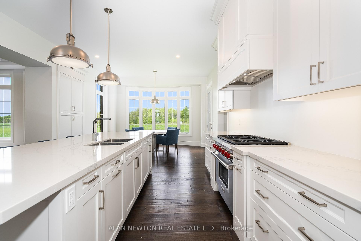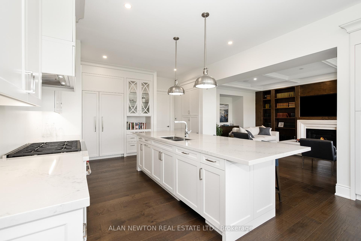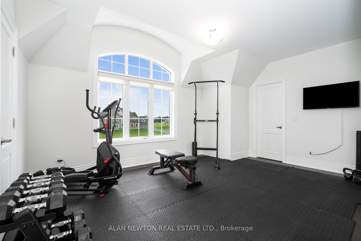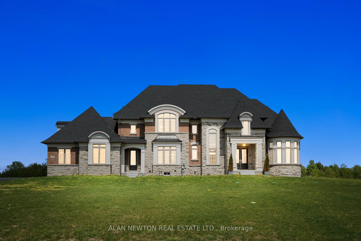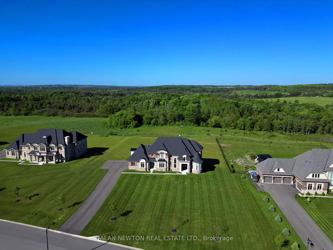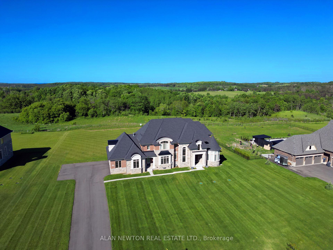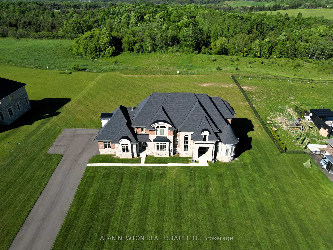$3,177,700
Available - For Sale
Listing ID: W11885724
276 Amos Dr , Caledon, L7E 4L7, Ontario
| Discover an Exclusive Luxury Estate in Caledon! Nestled on nearly 3 beautiful acres within a sought-after location, built by a well known Builder this Grand 4400 SQ.FT. estate offers unparalleled elegance and modern convenience. Thoughtfully designed with bespoke interior decor, this masterpiece boasts soaring cathedral, vaulted, coffered, and 10-foot ceilings that frame the homes exceptional craftsmanship. Hand-scraped vintage oak hardwood floors and custom walnut finishes add warmth and character, while stone countertops elevate the sophistication of every space. The family room features a striking custom walnut bookcase, and the Butlers Pantry includes a tailored cabinetry bar unit perfect for entertaining. Your private backyard sanctuary, surrounded by mature trees, is complemented by a cutting-edge, smartphone-controlled 10-zone irrigation system to maintain lush greenery effortlessly. Designed with both style and comfort in mind, this home offers a four-zoned HVAC system and custom-selected lighting fixtures, creating the perfect ambiance for every occasion. Situated in a prestigious enclave, this is more than a home its a lifestyle opportunity you wont want to miss. |
| Extras: 3-car garage with EV rough-in, vintage oak hand-scraped hardwood floors, stone countertops, custom cabinetry bar unit in Butlers Pantry, 4-zoned HVAC, exterior pot lights, custom electric light fixtures, 10-zone smart irrigation system |
| Price | $3,177,700 |
| Taxes: | $11500.00 |
| Address: | 276 Amos Dr , Caledon, L7E 4L7, Ontario |
| Lot Size: | 183.33 x 726.92 (Feet) |
| Acreage: | 2-4.99 |
| Directions/Cross Streets: | Hwy 9/Mount Pleasant Rd |
| Rooms: | 9 |
| Bedrooms: | 4 |
| Bedrooms +: | |
| Kitchens: | 1 |
| Family Room: | Y |
| Basement: | Full, Unfinished |
| Approximatly Age: | 0-5 |
| Property Type: | Detached |
| Style: | 2-Storey |
| Exterior: | Brick, Stone |
| Garage Type: | Attached |
| (Parking/)Drive: | Pvt Double |
| Drive Parking Spaces: | 9 |
| Pool: | None |
| Approximatly Age: | 0-5 |
| Approximatly Square Footage: | 3500-5000 |
| Fireplace/Stove: | Y |
| Heat Source: | Gas |
| Heat Type: | Forced Air |
| Central Air Conditioning: | Central Air |
| Laundry Level: | Upper |
| Sewers: | Septic |
| Water: | Municipal |
| Utilities-Cable: | Y |
| Utilities-Hydro: | Y |
| Utilities-Gas: | Y |
| Utilities-Telephone: | Y |
$
%
Years
This calculator is for demonstration purposes only. Always consult a professional
financial advisor before making personal financial decisions.
| Although the information displayed is believed to be accurate, no warranties or representations are made of any kind. |
| ALAN NEWTON REAL ESTATE LTD. |
|
|

Dir:
1-866-382-2968
Bus:
416-548-7854
Fax:
416-981-7184
| Virtual Tour | Book Showing | Email a Friend |
Jump To:
At a Glance:
| Type: | Freehold - Detached |
| Area: | Peel |
| Municipality: | Caledon |
| Neighbourhood: | Palgrave |
| Style: | 2-Storey |
| Lot Size: | 183.33 x 726.92(Feet) |
| Approximate Age: | 0-5 |
| Tax: | $11,500 |
| Beds: | 4 |
| Baths: | 4 |
| Fireplace: | Y |
| Pool: | None |
Locatin Map:
Payment Calculator:
- Color Examples
- Green
- Black and Gold
- Dark Navy Blue And Gold
- Cyan
- Black
- Purple
- Gray
- Blue and Black
- Orange and Black
- Red
- Magenta
- Gold
- Device Examples

