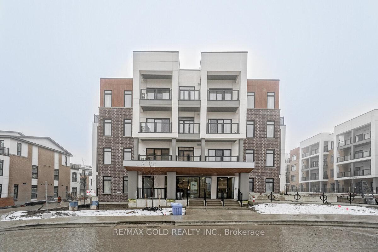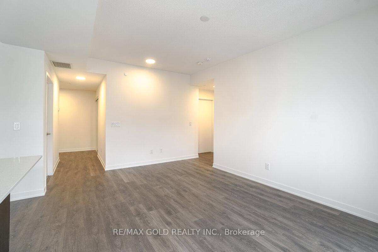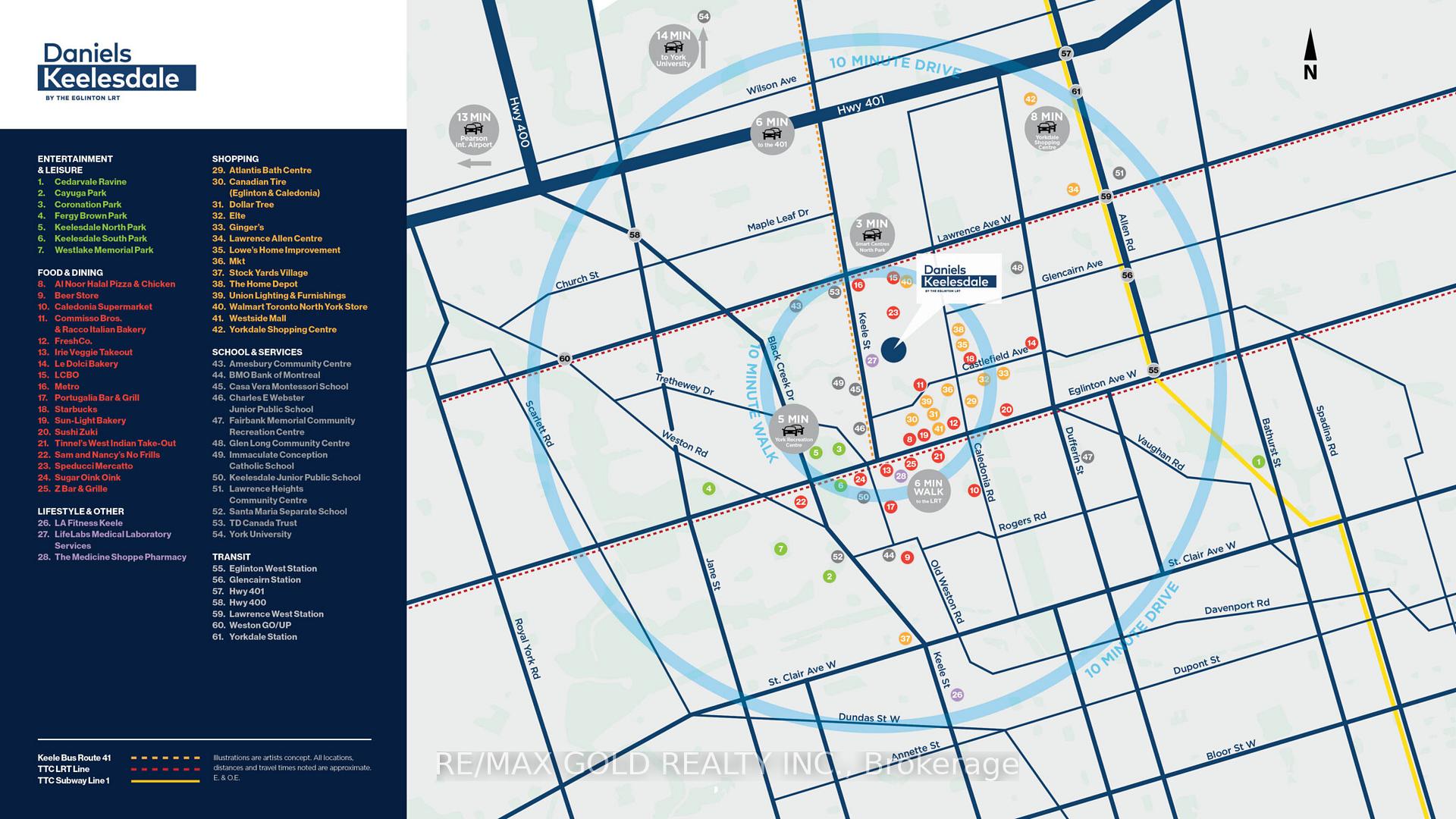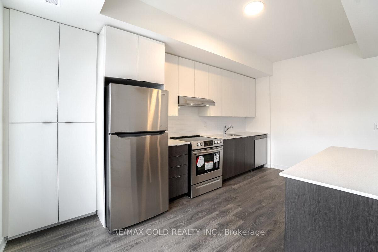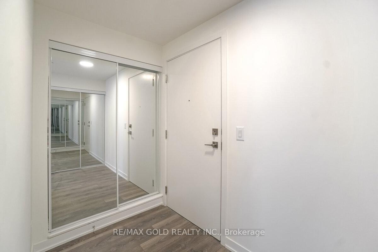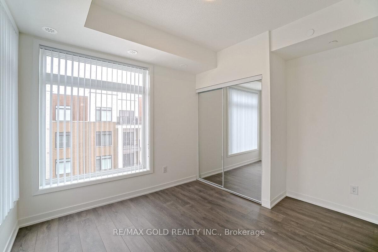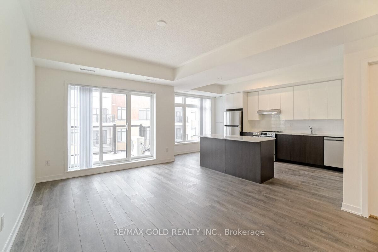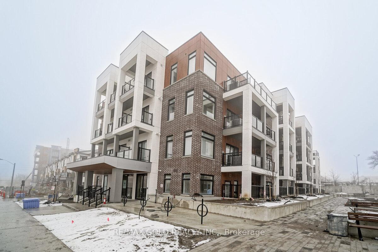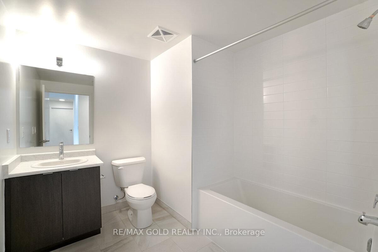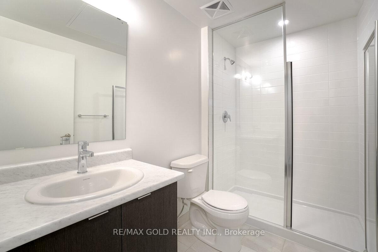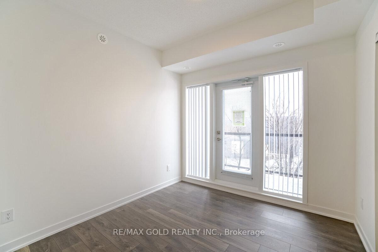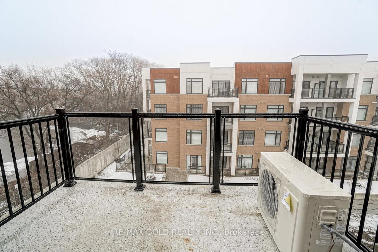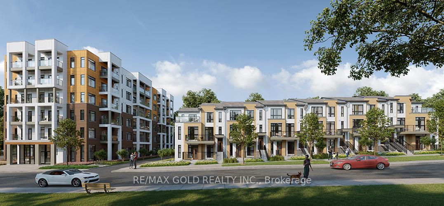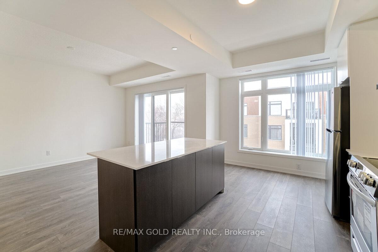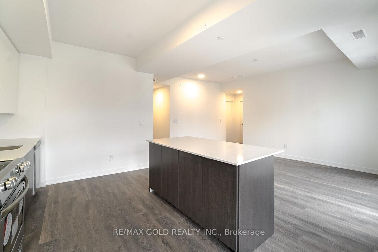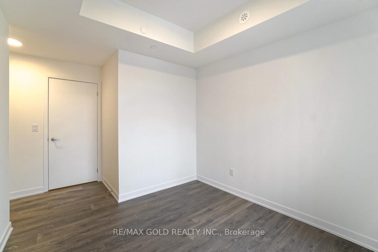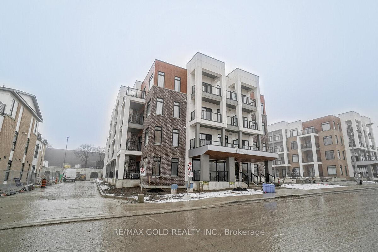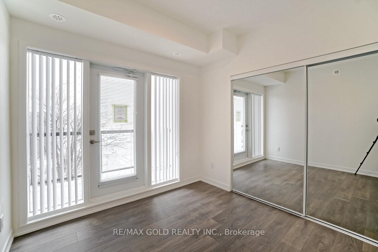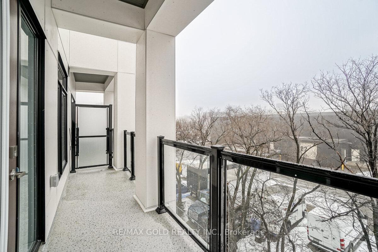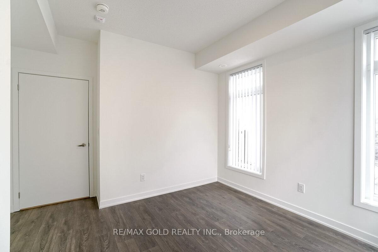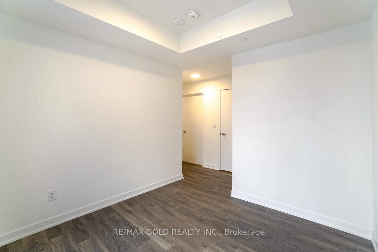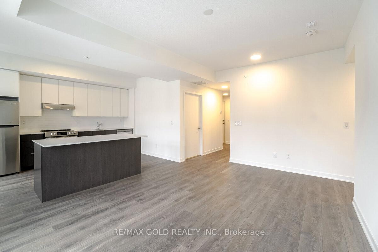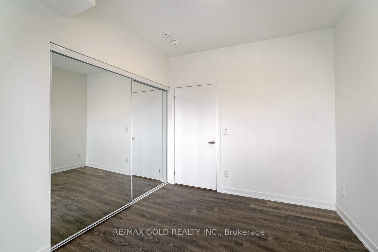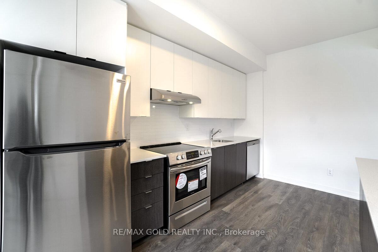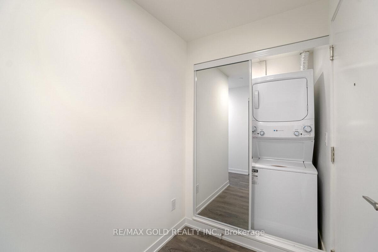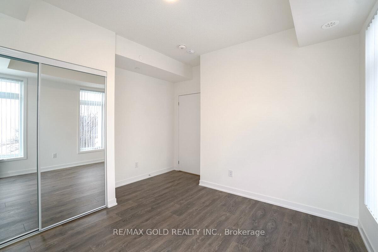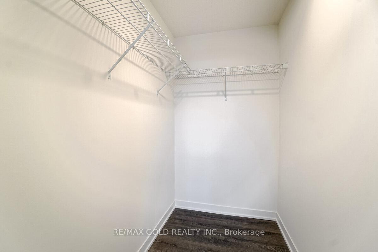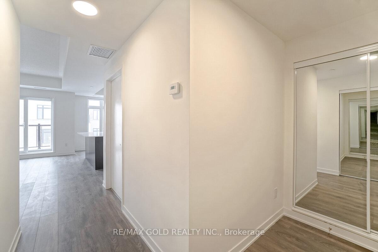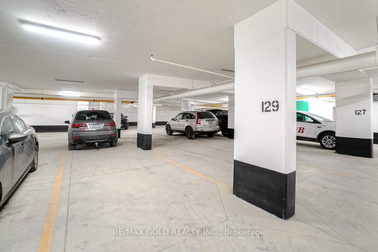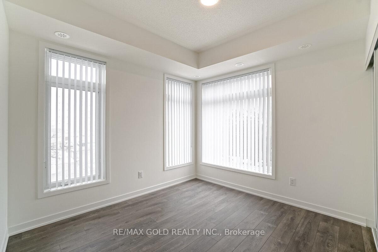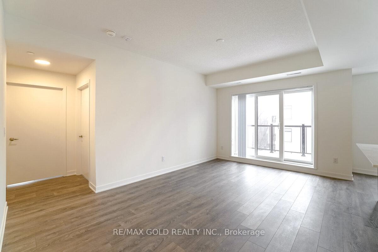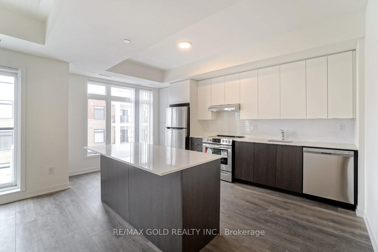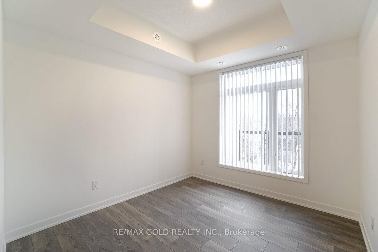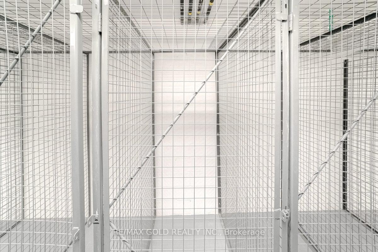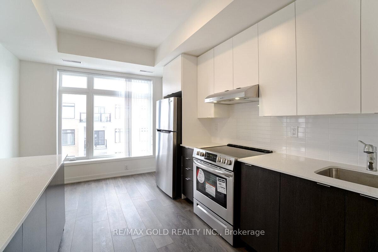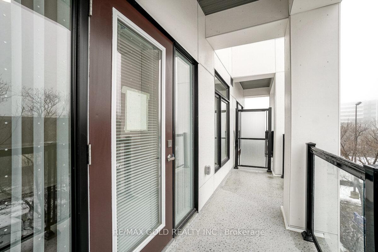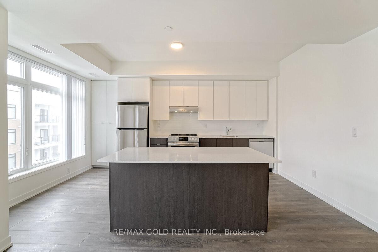$799,800
Available - For Sale
Listing ID: W11885312
130 Canon Jackson Dr , Unit 409, Toronto, M6M 0B8, Ontario
| BIGGEST CORNER PENTHOUSE CONDO!!! Experience The Allure Of This Stunning & Largest Corner Penthouse, Boasting The Largest 3-Bed, 2-Bath Floor Plan Spanning 999 Sq Ft Of Exquisite Interior Space, Complemented By Exterior Space 2 Balconies Totaling 147 Sq Ft = Total Space or Area including Balcony is 1146 Sq Ft. Embrace The Seamless Flow Of Its Open-Concept Kitchen, Living, And Dining Area, Complete With A Versatile Kitchen Island That Doubles As A Breakfast Bar!! Enjoy The Convenience Of Branded Stainless Steel Appliances Fridge, Stove, Dishwasher, Chimney Alongside A White Stacked Washer-Dryer For Space-Saving Efficiency!! Whether You're Seeking A Lucrative Investment Opportunity With Positive Cashflow From Its Three Bedrooms Or Envisioning It As Your Own Personal Sanctuary, This Residence Promises Both Practicality And Luxury!! Take In Breathtaking Views Of The Vibrant Keelesdale Community From The Balcony, Adding A Touch Of Tranquility To Your Daily Routine!! Located Mere Steps From Keele St And Eglinton Ave, And Just A Brief 6-Minute Walk To The Eglinton LRT, Convenience Meets Connectivity With Easy Access To Walking Trails, Cycling Paths, And A Brand-New City Park!! Indulge In The Exclusive Amenities Of A Dedicated 2-Storey Building Offering A Fitness Centre, Party Room, Co-Working Space, BBQ Area, Pet Wash Station, And Gardening Plots, An Oasis Within Reach!! For Added Convenience, Yorkdale Shopping Centre Beckons Just Minutes Away By Car, Providing An Array Of High-End Retailers, Casual Dining Options, And Entertainment Venues In A Modern, Vibrant Setting!! Highlighting Its Unique Selling Proposition Are Dual Balconies Ensuring Optimal Cross-Ventilation, With One Bathroom Featuring A Standing Shower And The Other A Soothing Bathtub - An Embodiment Of Modern Comfort And Style!! Make This Beautiful Property Your Home - Welcome To Daniels Keelesdale Community - Daniels First Home Community Biggest & The Best Condo With Optimal Utilization of Living Space!! |
| Extras: Pent House Top Most Floor with Unobstructed And Mesmerising Views! Promises Both Practicality And Luxury!! Take In Breathtaking Views Of The Vibrant Keelesdale Community From The Balcony, Adding A Touch Of Tranquility To Your Daily Routine! |
| Price | $799,800 |
| Taxes: | $3219.24 |
| Maintenance Fee: | 513.33 |
| Address: | 130 Canon Jackson Dr , Unit 409, Toronto, M6M 0B8, Ontario |
| Province/State: | Ontario |
| Condo Corporation No | TSCC |
| Level | 4 |
| Unit No | 09 |
| Directions/Cross Streets: | Keele / Eglinton |
| Rooms: | 4 |
| Bedrooms: | 3 |
| Bedrooms +: | |
| Kitchens: | 1 |
| Family Room: | Y |
| Basement: | None |
| Approximatly Age: | 0-5 |
| Property Type: | Condo Apt |
| Style: | Apartment |
| Exterior: | Brick, Metal/Side |
| Garage Type: | Underground |
| Garage(/Parking)Space: | 1.00 |
| Drive Parking Spaces: | 0 |
| Park #1 | |
| Parking Spot: | 129 |
| Parking Type: | Owned |
| Legal Description: | P1 |
| Exposure: | Ne |
| Balcony: | Open |
| Locker: | Owned |
| Pet Permited: | Restrict |
| Retirement Home: | N |
| Approximatly Age: | 0-5 |
| Approximatly Square Footage: | 900-999 |
| Building Amenities: | Bbqs Allowed, Games Room, Gym, Party/Meeting Room, Visitor Parking |
| Property Features: | Park, Rec Centre |
| Maintenance: | 513.33 |
| Common Elements Included: | Y |
| Parking Included: | Y |
| Building Insurance Included: | Y |
| Fireplace/Stove: | Y |
| Heat Source: | Electric |
| Heat Type: | Baseboard |
| Central Air Conditioning: | Central Air |
| Central Vac: | N |
| Laundry Level: | Main |
| Ensuite Laundry: | Y |
| Elevator Lift: | Y |
$
%
Years
This calculator is for demonstration purposes only. Always consult a professional
financial advisor before making personal financial decisions.
| Although the information displayed is believed to be accurate, no warranties or representations are made of any kind. |
| RE/MAX GOLD REALTY INC. |
|
|

Dir:
1-866-382-2968
Bus:
416-548-7854
Fax:
416-981-7184
| Book Showing | Email a Friend |
Jump To:
At a Glance:
| Type: | Condo - Condo Apt |
| Area: | Toronto |
| Municipality: | Toronto |
| Neighbourhood: | Beechborough-Greenbrook |
| Style: | Apartment |
| Approximate Age: | 0-5 |
| Tax: | $3,219.24 |
| Maintenance Fee: | $513.33 |
| Beds: | 3 |
| Baths: | 2 |
| Garage: | 1 |
| Fireplace: | Y |
Locatin Map:
Payment Calculator:
- Color Examples
- Green
- Black and Gold
- Dark Navy Blue And Gold
- Cyan
- Black
- Purple
- Gray
- Blue and Black
- Orange and Black
- Red
- Magenta
- Gold
- Device Examples


