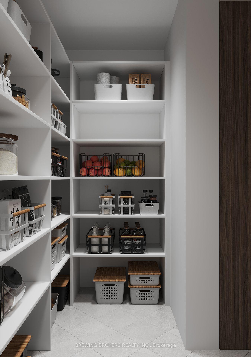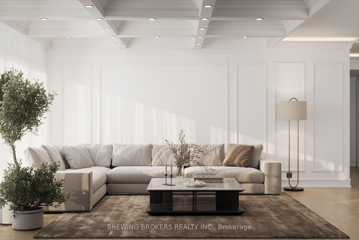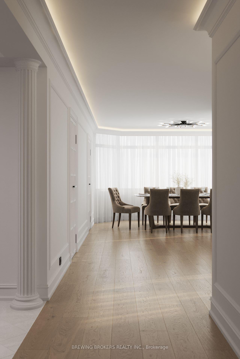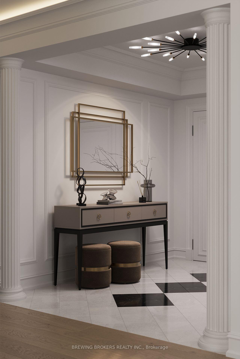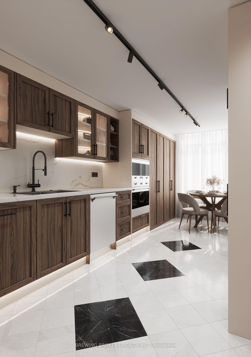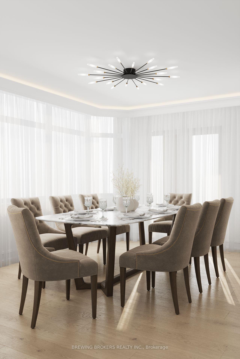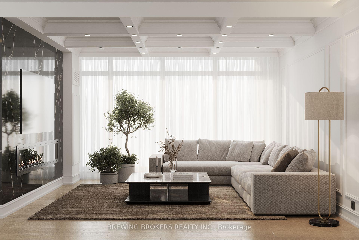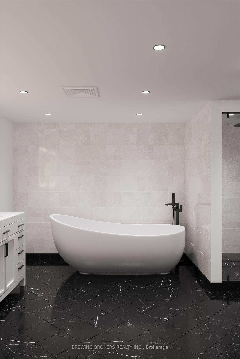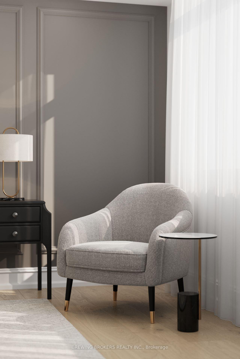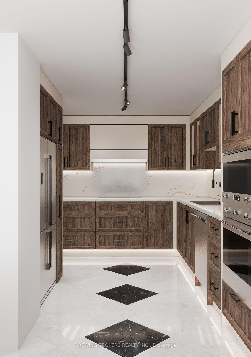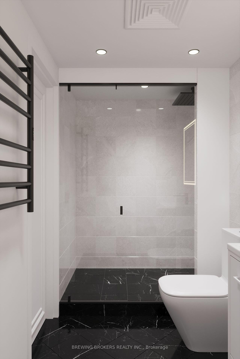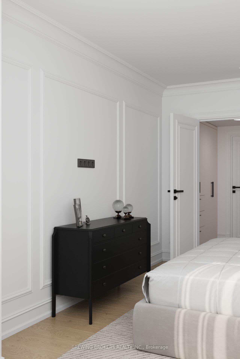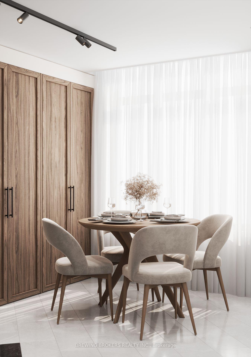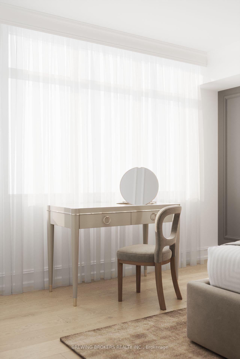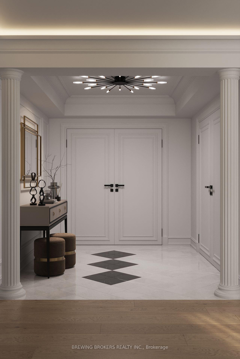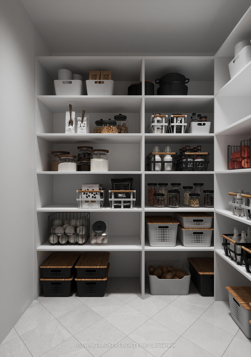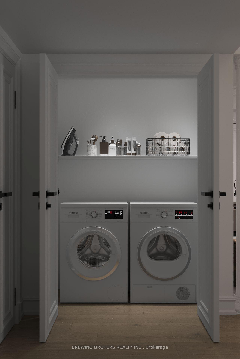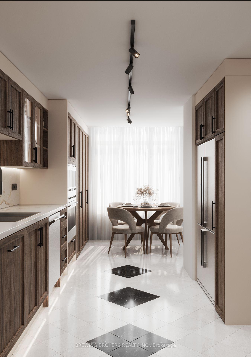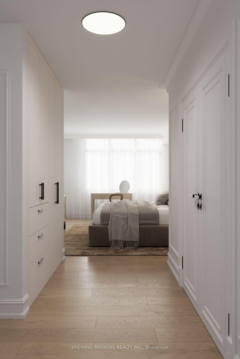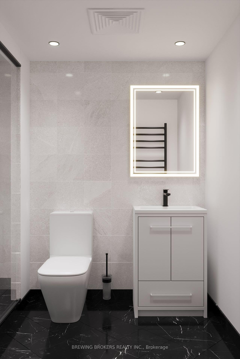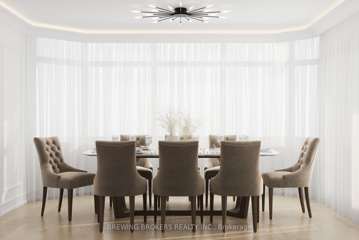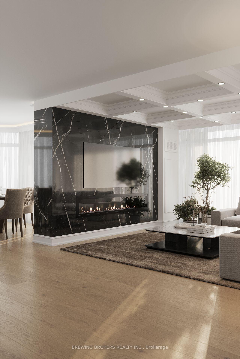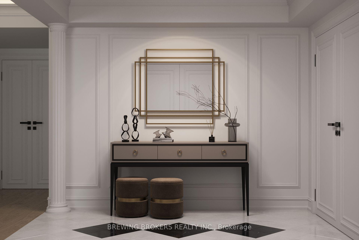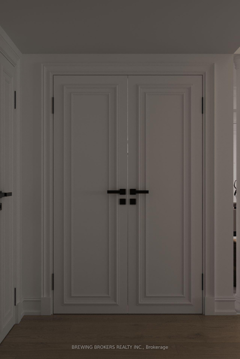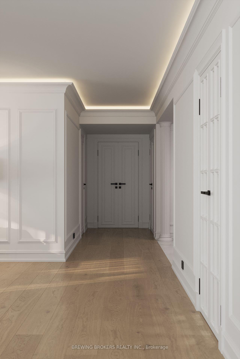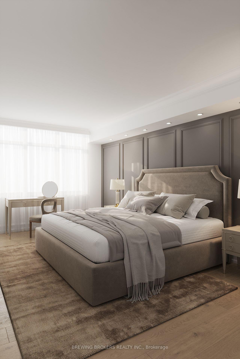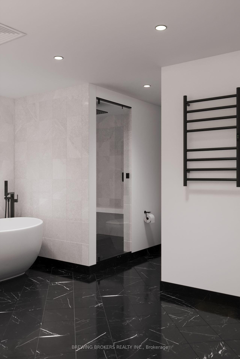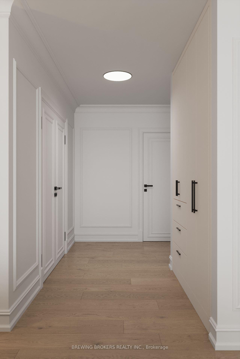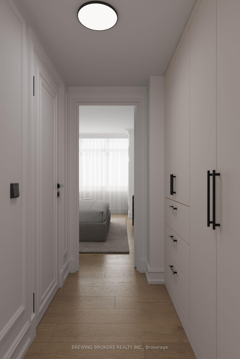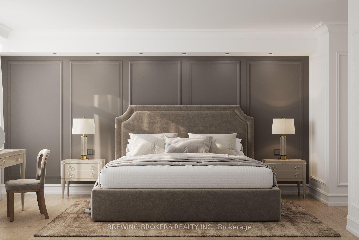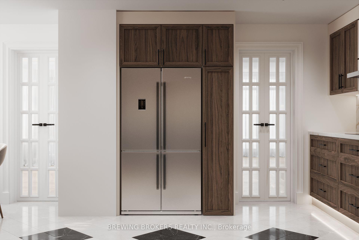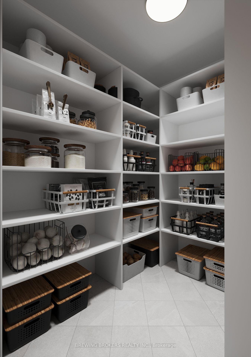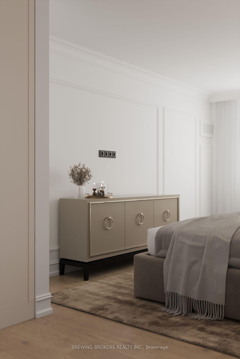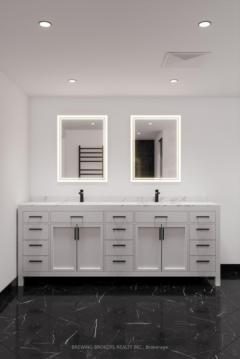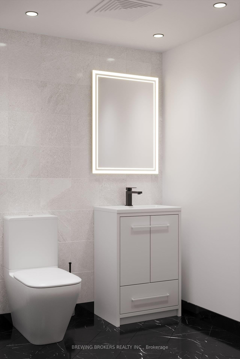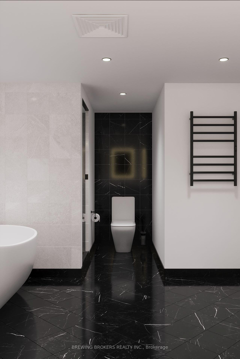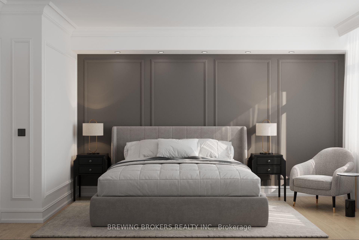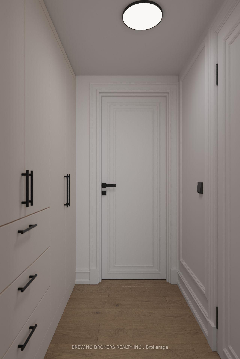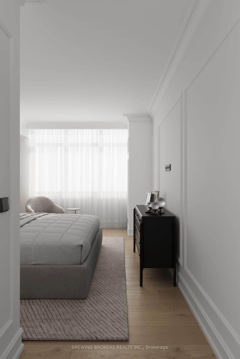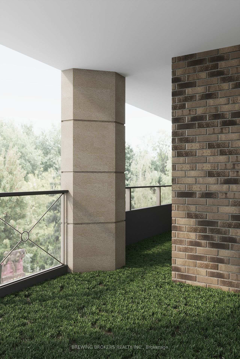$1,498,000
Available - For Sale
Listing ID: C11885463
215 The Donway West , Unit 207, Toronto, M3B 3P5, Ontario
| Rarely Available. Gorgeous, Totally Renovated 2-bedroom, 2-bathroom a corner suite at Tapestry with huge Terrace - an exceptionally well-managed, boutique low-rise complex in the heart of Don Mills. Conveniently located steps from Shops at Don Mills, public transportation and schools, nature is near at hand with trails, parks and Edwards Gardens offering serenity in the urban landscape. At home, you have everything you need in this luxury condo. This Thoughtfully Designed Suite Exudes A House-Like Ambiance Rarely Found In Condo Living! With over 1600 Sq Ft Of Living Space. This Bungalow In The Sky Has Incredible Features Including Smooth and Coffered Ceilings, Custom One Of A Kind Bathroom Design with Heated Floors in both bathrooms. Oversized Custom Kitchen With Stainless Steel Build/In Appliances. Engineered Hardwood Flooring Throughout. Custom B/I Closets Throughout. This Redesigned Unit And All Its Stunning Features, Makes This A Must See. Ideal For The Downsizer Who Wants Modern Luxury Living. Totally Redesigned And Stunning Features Makes This A Must See !!! |
| Extras: With one parking space and two lockers, parking and storage are hassle-free. Don't miss out on this fantastic opportunity! |
| Price | $1,498,000 |
| Taxes: | $5057.09 |
| Maintenance Fee: | 2124.72 |
| Address: | 215 The Donway West , Unit 207, Toronto, M3B 3P5, Ontario |
| Province/State: | Ontario |
| Condo Corporation No | MTCC |
| Level | 2 |
| Unit No | 7 |
| Locker No | 151 |
| Directions/Cross Streets: | Lawrence Ave E/Don Mills Rd. |
| Rooms: | 5 |
| Bedrooms: | 2 |
| Bedrooms +: | |
| Kitchens: | 1 |
| Family Room: | N |
| Basement: | None |
| Approximatly Age: | 31-50 |
| Property Type: | Condo Apt |
| Style: | Apartment |
| Exterior: | Brick |
| Garage Type: | Underground |
| Garage(/Parking)Space: | 1.00 |
| Drive Parking Spaces: | 0 |
| Park #1 | |
| Parking Spot: | 123 |
| Parking Type: | Owned |
| Legal Description: | A/123 |
| Exposure: | Ne |
| Balcony: | Open |
| Locker: | Owned |
| Pet Permited: | N |
| Retirement Home: | N |
| Approximatly Age: | 31-50 |
| Approximatly Square Footage: | 1600-1799 |
| Building Amenities: | Car Wash, Concierge, Guest Suites, Gym, Indoor Pool, Party/Meeting Room |
| Property Features: | Library, Park, Place Of Worship, Public Transit, School |
| Maintenance: | 2124.72 |
| CAC Included: | Y |
| Hydro Included: | Y |
| Water Included: | Y |
| Cabel TV Included: | Y |
| Common Elements Included: | Y |
| Heat Included: | Y |
| Parking Included: | Y |
| Building Insurance Included: | Y |
| Fireplace/Stove: | N |
| Heat Source: | Gas |
| Heat Type: | Forced Air |
| Central Air Conditioning: | Central Air |
| Central Vac: | N |
| Laundry Level: | Main |
| Ensuite Laundry: | Y |
| Elevator Lift: | Y |
$
%
Years
This calculator is for demonstration purposes only. Always consult a professional
financial advisor before making personal financial decisions.
| Although the information displayed is believed to be accurate, no warranties or representations are made of any kind. |
| BREWING BROKERS REALTY INC. |
|
|

Dir:
1-866-382-2968
Bus:
416-548-7854
Fax:
416-981-7184
| Book Showing | Email a Friend |
Jump To:
At a Glance:
| Type: | Condo - Condo Apt |
| Area: | Toronto |
| Municipality: | Toronto |
| Neighbourhood: | Banbury-Don Mills |
| Style: | Apartment |
| Approximate Age: | 31-50 |
| Tax: | $5,057.09 |
| Maintenance Fee: | $2,124.72 |
| Beds: | 2 |
| Baths: | 2 |
| Garage: | 1 |
| Fireplace: | N |
Locatin Map:
Payment Calculator:
- Color Examples
- Green
- Black and Gold
- Dark Navy Blue And Gold
- Cyan
- Black
- Purple
- Gray
- Blue and Black
- Orange and Black
- Red
- Magenta
- Gold
- Device Examples

