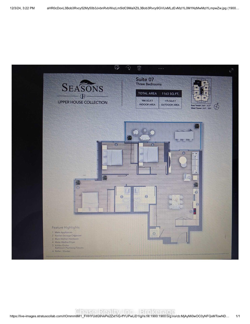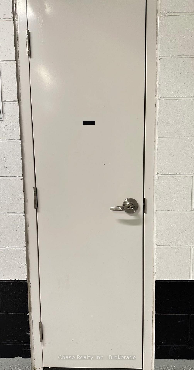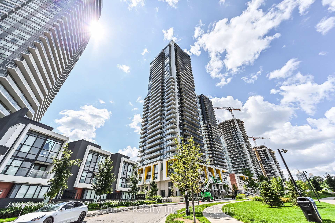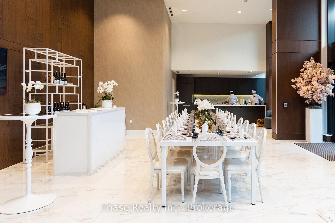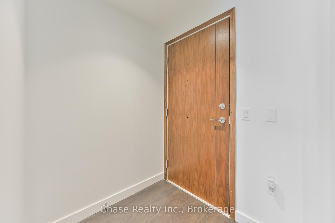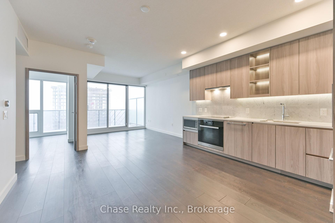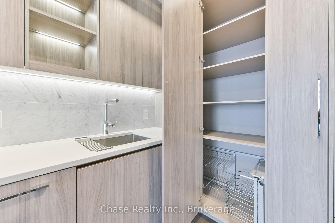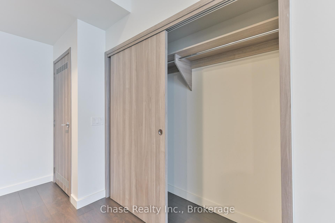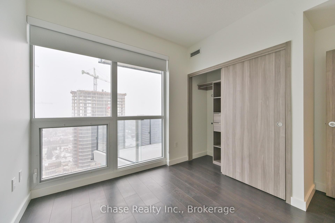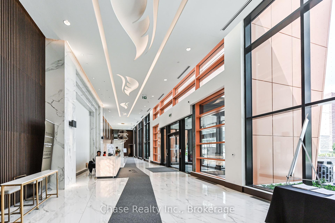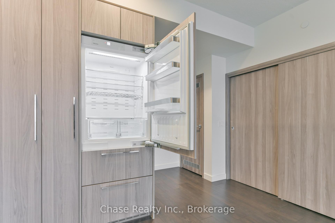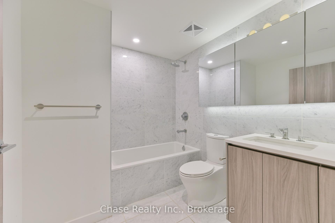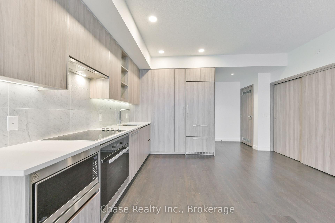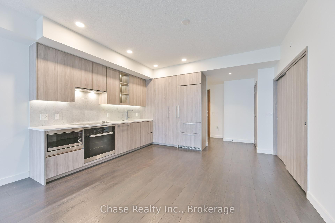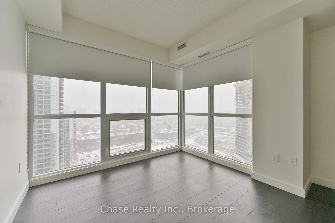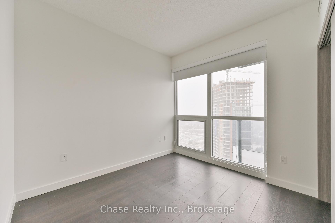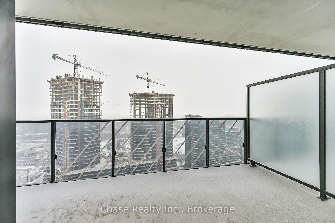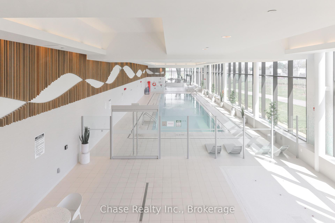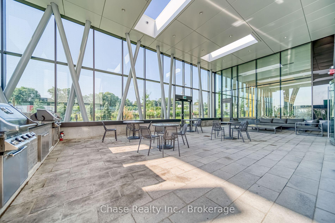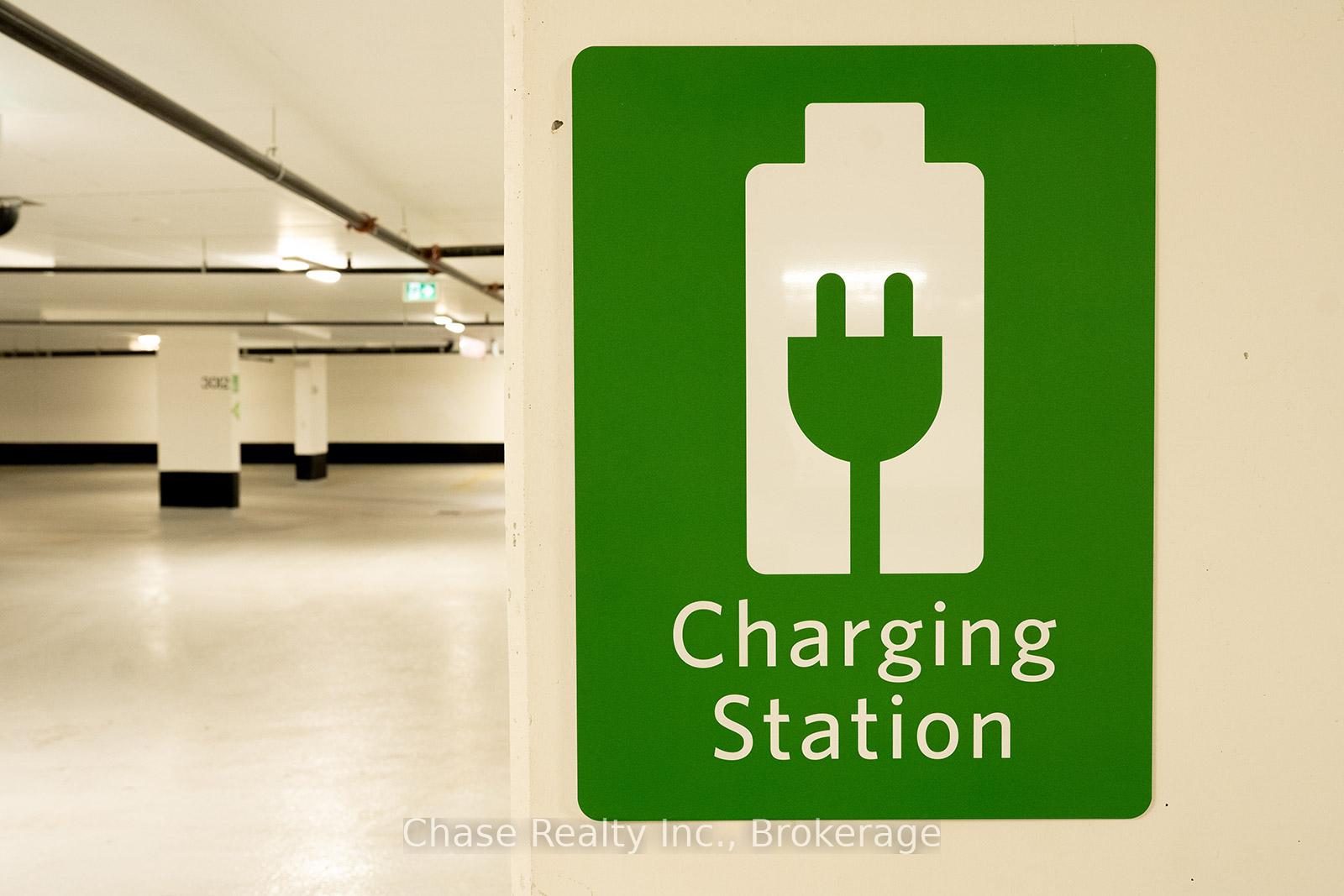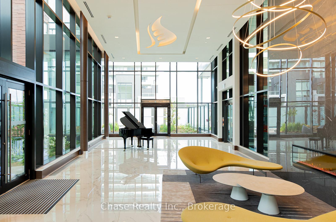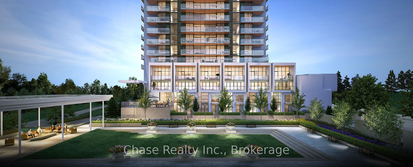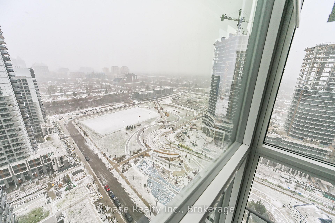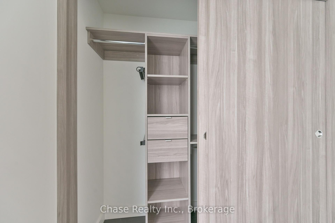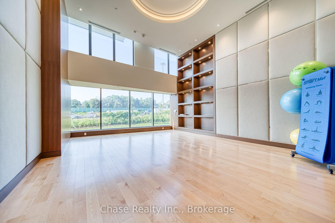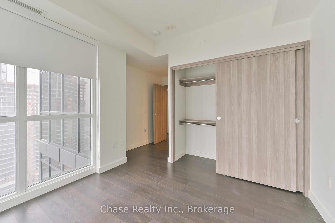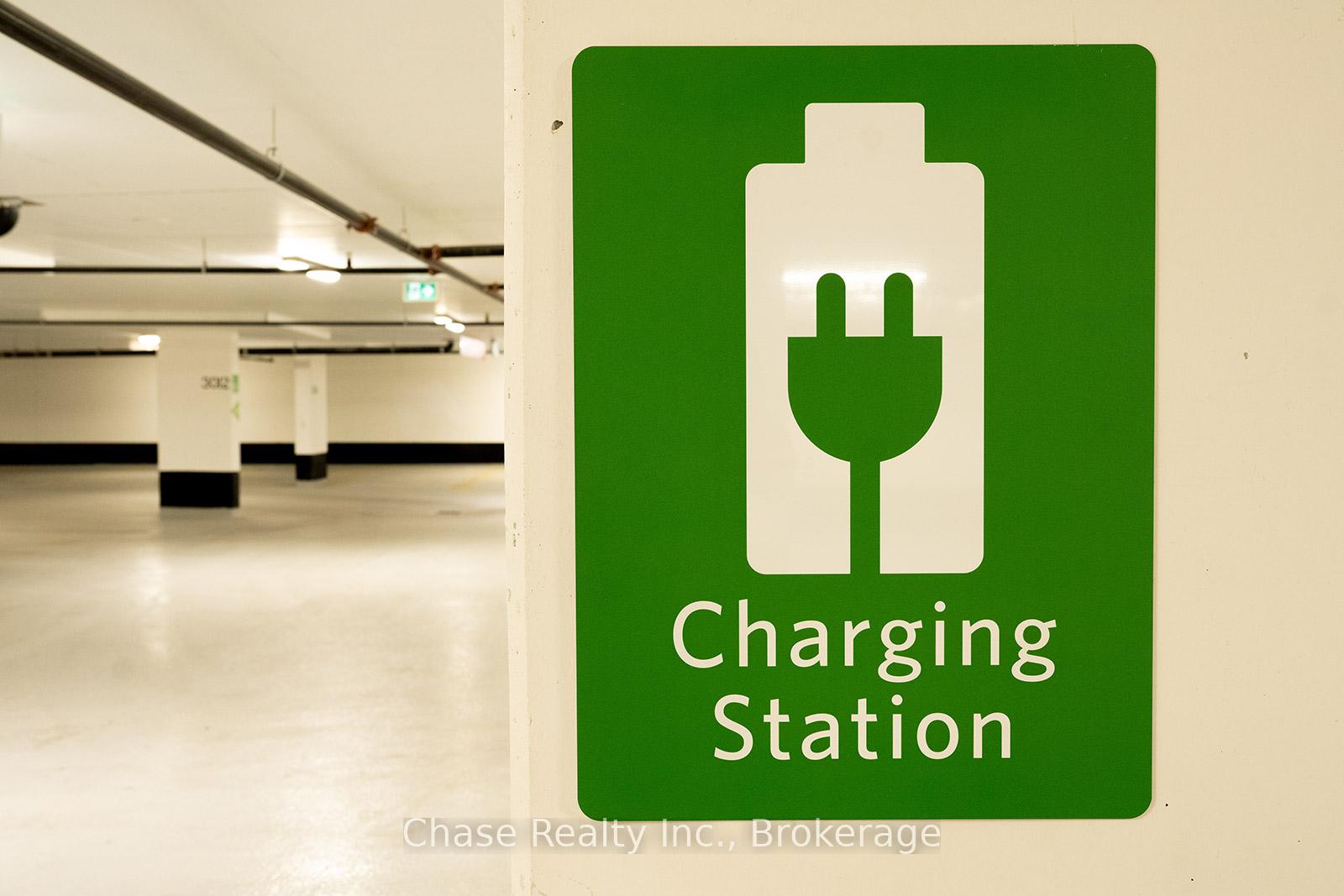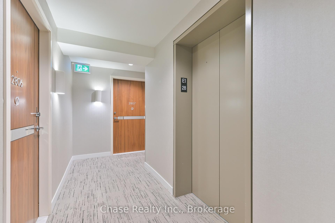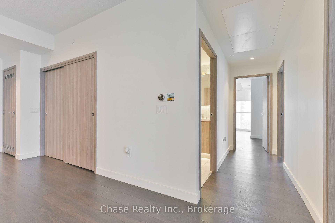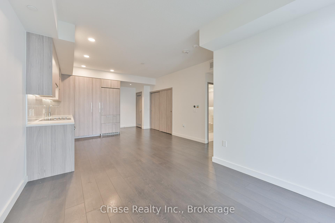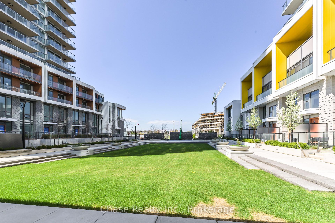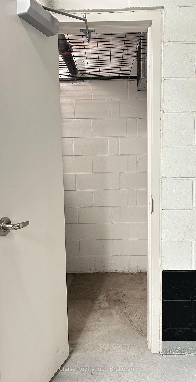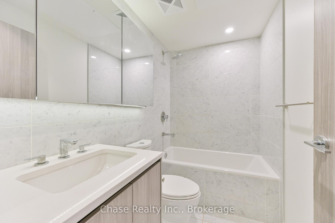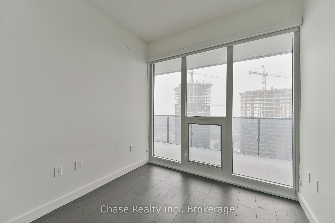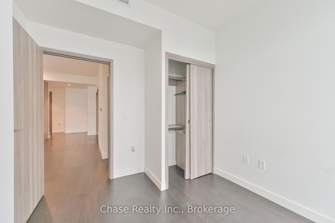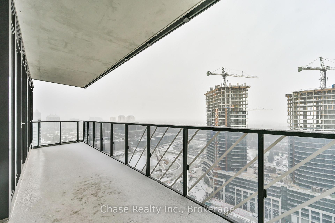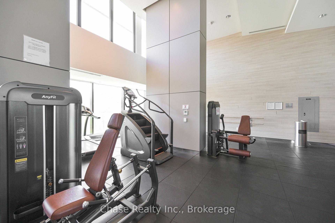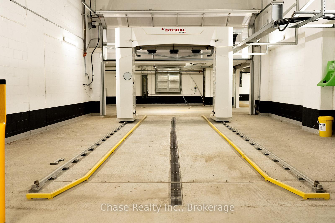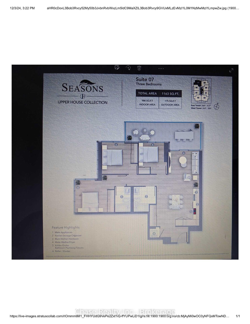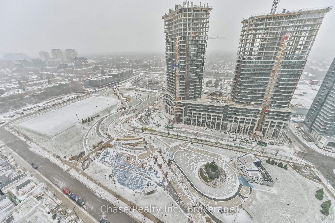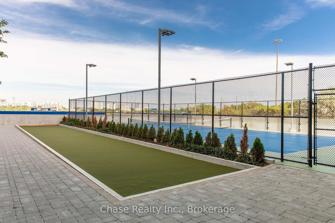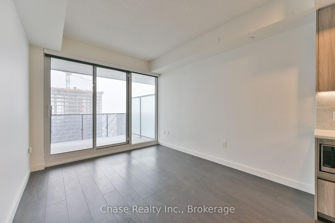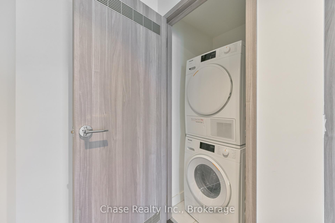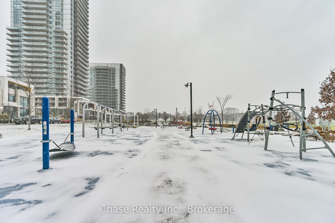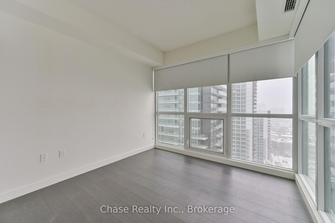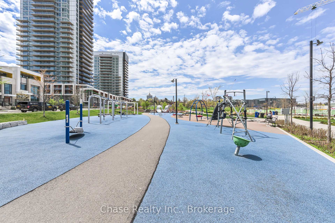$3,950
Available - For Rent
Listing ID: C11882911
95 McMahon Dr , Unit 2807, Toronto, M2K 0H2, Ontario
| Experience the best of urban living in this exquisite 3-bedroom, 2-bathroom corner unit located in the dynamic heart of North York. Spacious layout: 988 sq ft of interior living space + 175 sq ft balcony, laminated flooring throughout, floors to 9'' Ceiling Windows. This home offers modern living with luxurious touches. High-end laminate flooring throughout and expansive floor-to-ceiling windows fill the space with natural light. Conveniently located within walking distance to the Bessarion Subway Station, Bessarion Community Centre, Library, and Day Care facility. Close to major shopping centers like Canadian Tire, IKEA, and more, this property ensures unmatched accessibility and convenience. Located on the 28th floor, only eight residence units with three elevators, controlled by an innovative distribution app, never have long waits for the elevators. Enjoy stunning northwest-facing views, playgrounds, parks, sports fields, and ample sunlight all day. Relax and unwind on your expansive private terrace, where you can also enjoy tranquil city views. Enjoy 80,000 sq ft of world-class amenities, including Basketball, Tennis, Bowling Alley, Putting Green, and Indoor Swimming Pool. This unit is ideal for A++ tenants who value a high-quality living environment: no smokers or pets. Plus, the home is within a top-tier school district, providing access to Ontario's best public and private schools, making it perfect for families.1 parking spot & 1 locker |
| Price | $3,950 |
| Address: | 95 McMahon Dr , Unit 2807, Toronto, M2K 0H2, Ontario |
| Province/State: | Ontario |
| Condo Corporation No | TSCC |
| Level | 28 |
| Unit No | 7 |
| Directions/Cross Streets: | Leslie St. & Sheppard Ave E. |
| Rooms: | 6 |
| Bedrooms: | 3 |
| Bedrooms +: | |
| Kitchens: | 1 |
| Family Room: | N |
| Basement: | None |
| Furnished: | N |
| Approximatly Age: | 0-5 |
| Property Type: | Condo Apt |
| Style: | Apartment |
| Exterior: | Concrete |
| Garage Type: | Underground |
| Garage(/Parking)Space: | 1.00 |
| Drive Parking Spaces: | 0 |
| Park #1 | |
| Parking Type: | Owned |
| Legal Description: | P3 |
| Exposure: | Nw |
| Balcony: | Open |
| Locker: | Owned |
| Pet Permited: | Restrict |
| Approximatly Age: | 0-5 |
| Approximatly Square Footage: | 900-999 |
| Building Amenities: | Car Wash, Concierge, Gym, Indoor Pool, Party/Meeting Room, Recreation Room |
| Water Included: | Y |
| Heat Included: | Y |
| Parking Included: | Y |
| Fireplace/Stove: | N |
| Heat Source: | Gas |
| Heat Type: | Forced Air |
| Central Air Conditioning: | Central Air |
| Central Vac: | N |
| Ensuite Laundry: | Y |
| Although the information displayed is believed to be accurate, no warranties or representations are made of any kind. |
| Chase Realty Inc., Brokerage |
|
|

Dir:
1-866-382-2968
Bus:
416-548-7854
Fax:
416-981-7184
| Book Showing | Email a Friend |
Jump To:
At a Glance:
| Type: | Condo - Condo Apt |
| Area: | Toronto |
| Municipality: | Toronto |
| Neighbourhood: | Bayview Village |
| Style: | Apartment |
| Approximate Age: | 0-5 |
| Beds: | 3 |
| Baths: | 2 |
| Garage: | 1 |
| Fireplace: | N |
Locatin Map:
- Color Examples
- Green
- Black and Gold
- Dark Navy Blue And Gold
- Cyan
- Black
- Purple
- Gray
- Blue and Black
- Orange and Black
- Red
- Magenta
- Gold
- Device Examples

