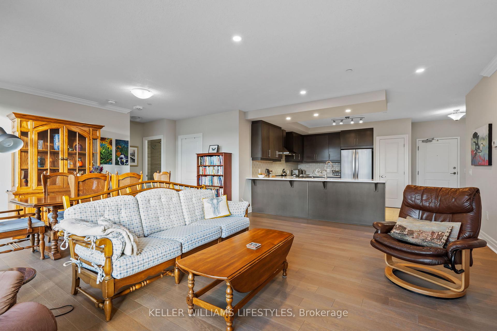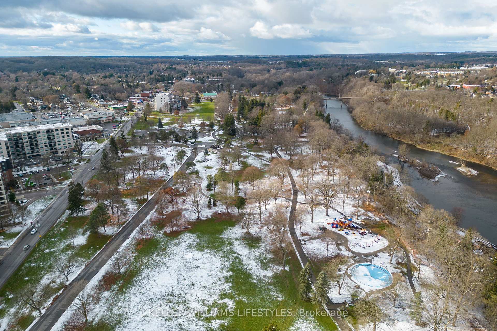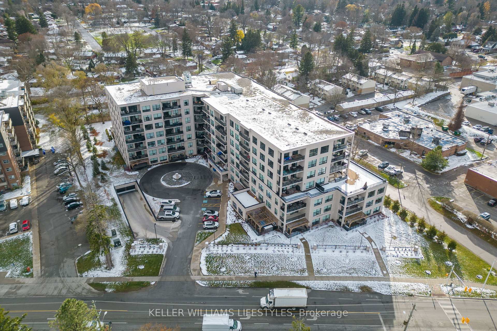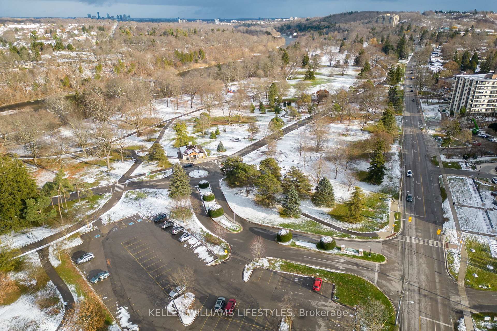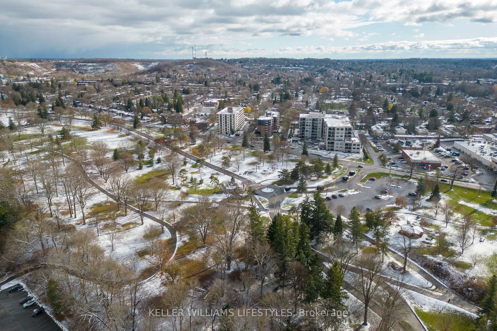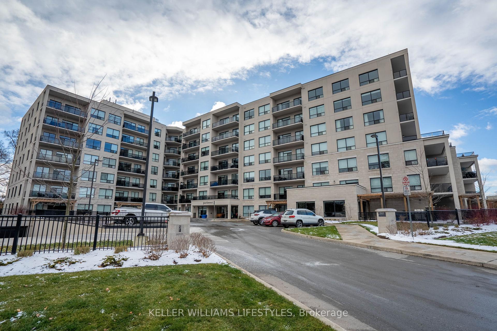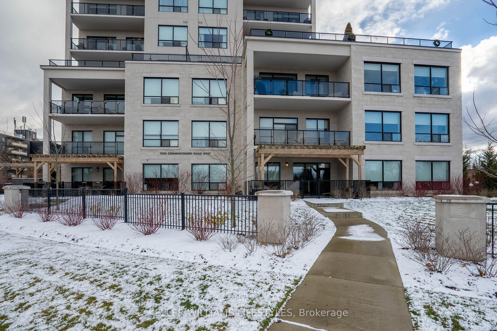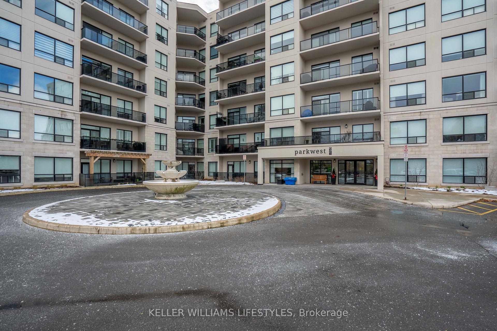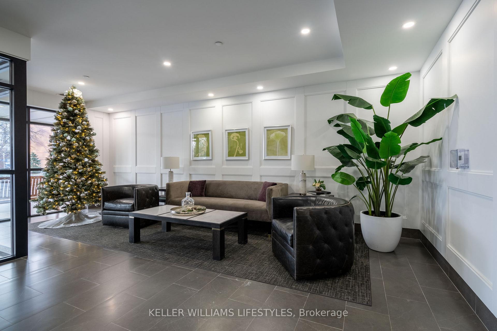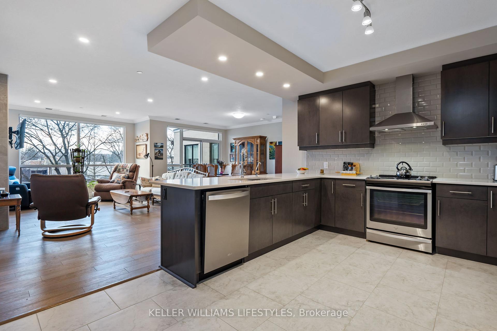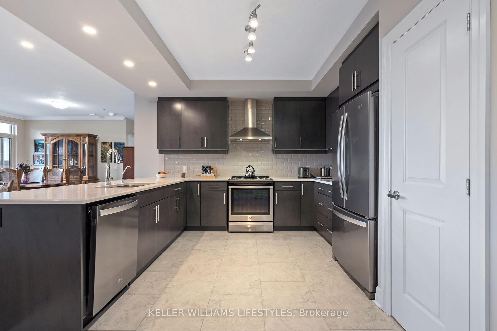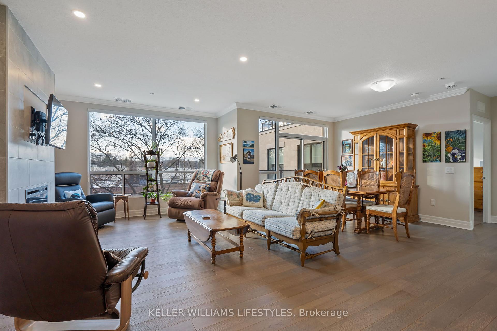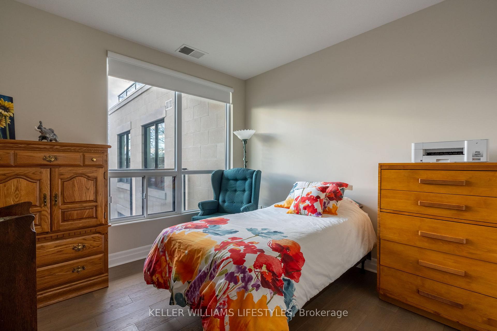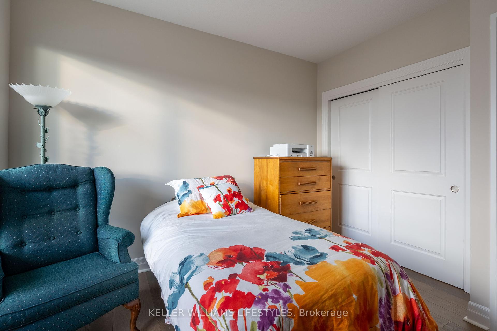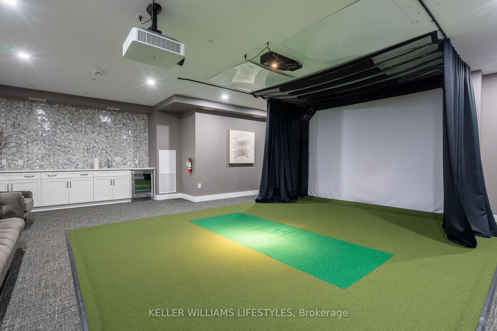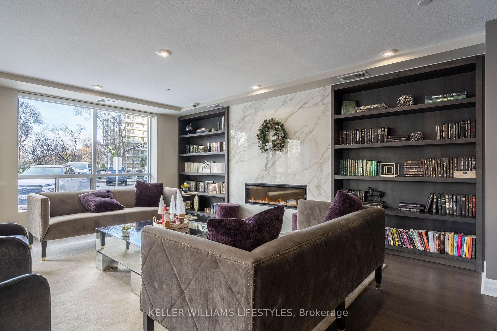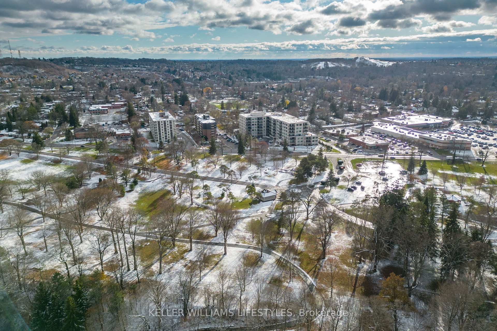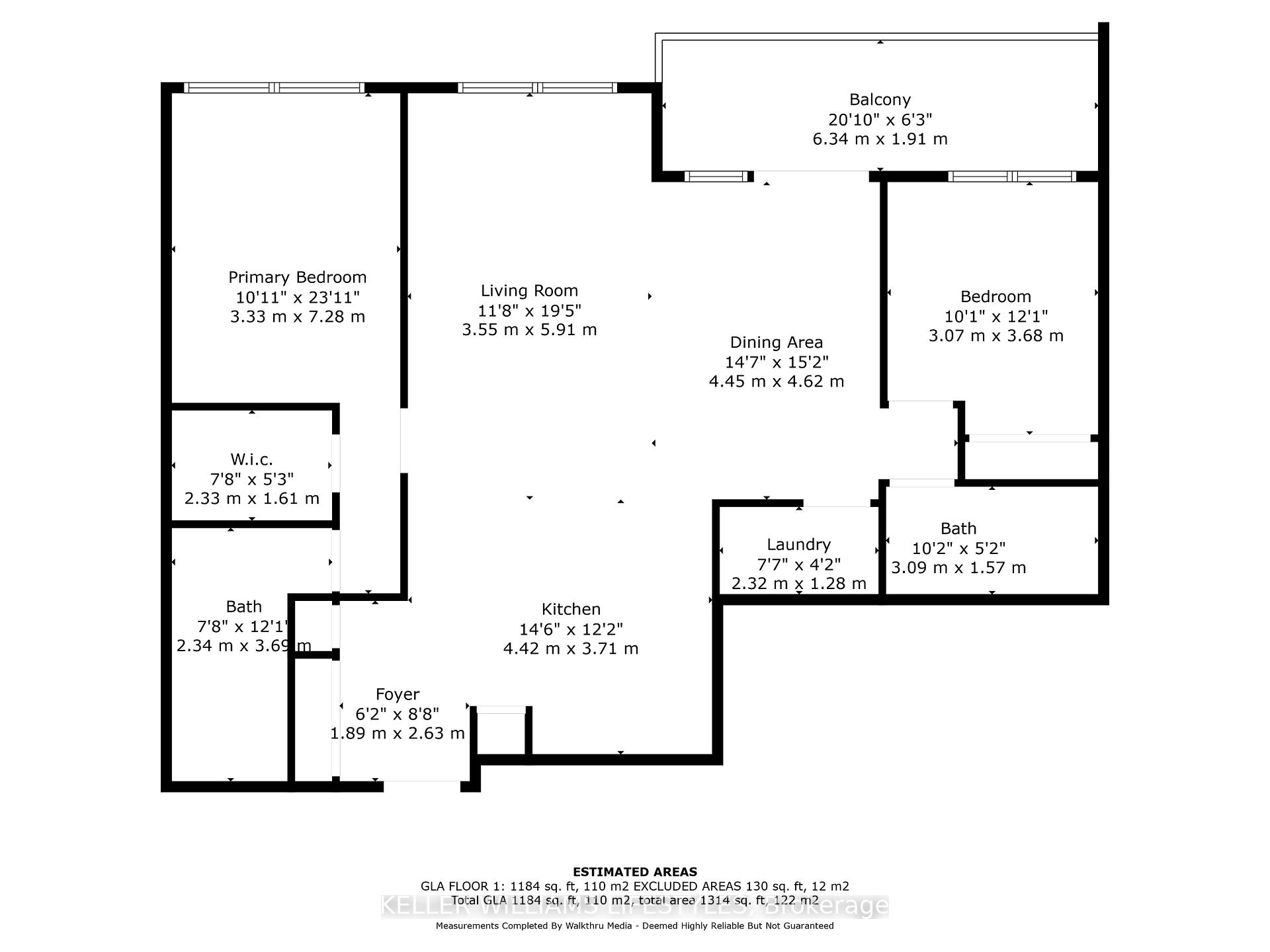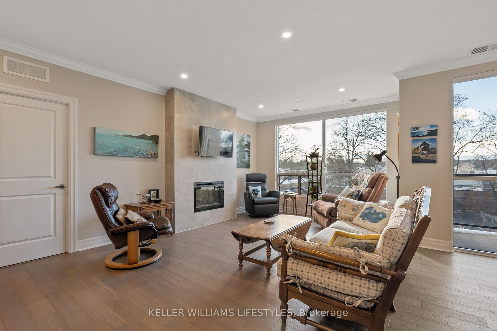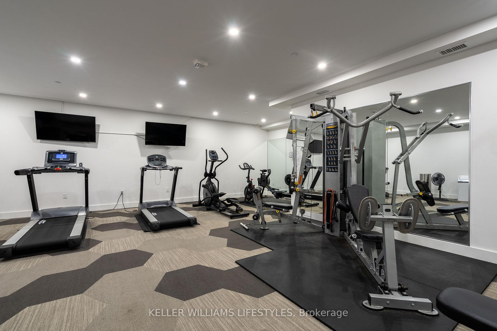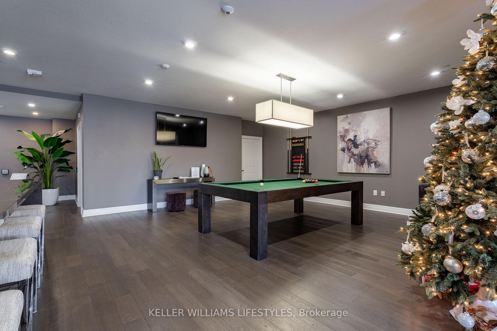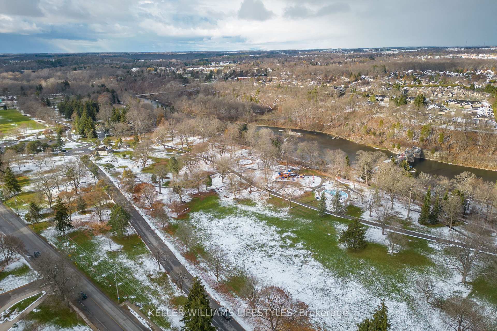$679,900
Available - For Sale
Listing ID: X11883122
1200 Commissioners Rd West , Unit 313, London, N6K 0J7, Ontario
| Welcome to Parkwest an exceptional condominium in the desirable Byron neighbourhood of South West London. Parkwest's prime location opposite to Springbank Park brings walking trails to your doorstep. Byron Village has a grocery store, pharmacies, restaurants and much more, just minutes walk away. As you enter this home on the 3rd floor you will instantly notice the wide- shallow floor plan that optimises both natural light and usable living space creating both a sense of openness and functionality . The southwest facing kitchen complete with quartz counters and breakfast bar provides for brilliant sunset views. Sleek engineered hardwood continues from the living room through to the two bedrooms. The unit design with bedrooms at either end of the living space creates a feeling of ultimate comfort and privacy. A large ensuite with glassed in shower completes the generous principal bedroom with walk-in closet. A four piece main bathroom featuring a luxurious soaker tub is conveniently located across from the second bedroom. Quartz counters enhance both bathroom vanities. The many upgrades including upscale stainless steel appliances, reverse osmosis water purification system, expanded laundry room, additional shelving in the principal walk-in closet and a designer electric fireplace add to the appeal of this unit. The parking for this condo unit is a tandem 2 car parking space in the secured underground parking garage and the unit also includes a generous sized locker. Many carefully thought out building features designed for the ease and enjoyment of home owners include a furnished billiards room with lounge area a wet bar and an adjoining outside patio & bbq area, a fitness suite, a golf simulator as well as an inviting lobby and a guest suite. With such an amazing space, why consider anywhere else when you can have a home that perfectly balances convenience and luxury. Whether its the open floor plan or the generous square footage, this condo truly stands out. |
| Price | $679,900 |
| Taxes: | $3901.35 |
| Assessment: | $248000 |
| Assessment Year: | 2024 |
| Maintenance Fee: | 544.75 |
| Address: | 1200 Commissioners Rd West , Unit 313, London, N6K 0J7, Ontario |
| Province/State: | Ontario |
| Condo Corporation No | NA |
| Level | 3 |
| Unit No | 313 |
| Directions/Cross Streets: | COMMISSIONERS & BOLER |
| Rooms: | 8 |
| Bedrooms: | 2 |
| Bedrooms +: | 0 |
| Kitchens: | 1 |
| Kitchens +: | 0 |
| Family Room: | N |
| Basement: | None |
| Approximatly Age: | 0-5 |
| Property Type: | Condo Apt |
| Style: | Apartment |
| Exterior: | Brick |
| Garage Type: | Underground |
| Garage(/Parking)Space: | 1.00 |
| Drive Parking Spaces: | 0 |
| Park #1 | |
| Parking Spot: | #4 |
| Parking Type: | Exclusive |
| Legal Description: | B |
| Park #2 | |
| Parking Spot: | #4 |
| Parking Type: | Exclusive |
| Legal Description: | B |
| Exposure: | Sw |
| Balcony: | Open |
| Locker: | Owned |
| Pet Permited: | Restrict |
| Approximatly Age: | 0-5 |
| Approximatly Square Footage: | 1200-1399 |
| Building Amenities: | Bbqs Allowed, Exercise Room, Games Room, Guest Suites, Party/Meeting Room, Visitor Parking |
| Property Features: | Library, Park, Place Of Worship, Public Transit, Rec Centre, River/Stream |
| Maintenance: | 544.75 |
| Water Included: | Y |
| Common Elements Included: | Y |
| Heat Included: | Y |
| Parking Included: | Y |
| Building Insurance Included: | Y |
| Fireplace/Stove: | Y |
| Heat Source: | Electric |
| Heat Type: | Forced Air |
| Central Air Conditioning: | Central Air |
| Laundry Level: | Main |
| Ensuite Laundry: | Y |
| Elevator Lift: | Y |
$
%
Years
This calculator is for demonstration purposes only. Always consult a professional
financial advisor before making personal financial decisions.
| Although the information displayed is believed to be accurate, no warranties or representations are made of any kind. |
| KELLER WILLIAMS LIFESTYLES |
|
|

Dir:
1-866-382-2968
Bus:
416-548-7854
Fax:
416-981-7184
| Virtual Tour | Book Showing | Email a Friend |
Jump To:
At a Glance:
| Type: | Condo - Condo Apt |
| Area: | Middlesex |
| Municipality: | London |
| Neighbourhood: | South K |
| Style: | Apartment |
| Approximate Age: | 0-5 |
| Tax: | $3,901.35 |
| Maintenance Fee: | $544.75 |
| Beds: | 2 |
| Baths: | 2 |
| Garage: | 1 |
| Fireplace: | Y |
Locatin Map:
Payment Calculator:
- Color Examples
- Green
- Black and Gold
- Dark Navy Blue And Gold
- Cyan
- Black
- Purple
- Gray
- Blue and Black
- Orange and Black
- Red
- Magenta
- Gold
- Device Examples

