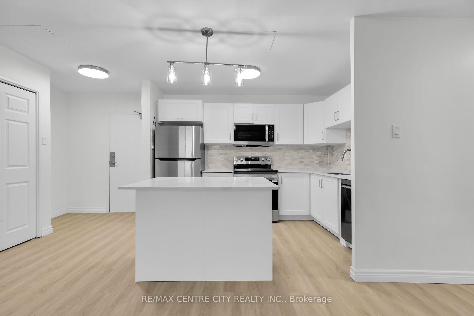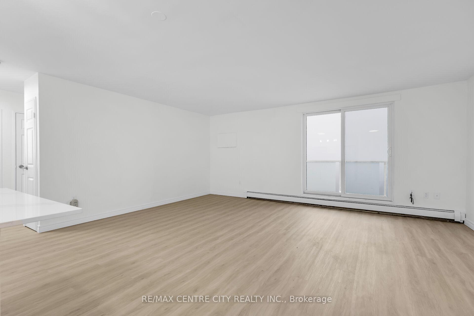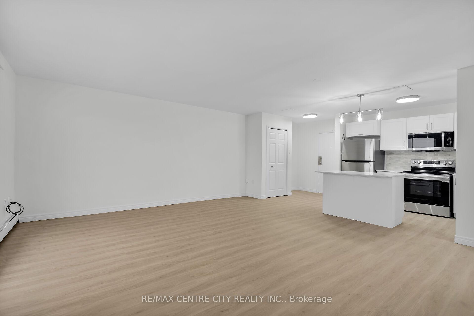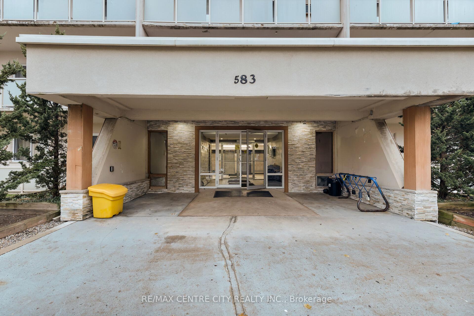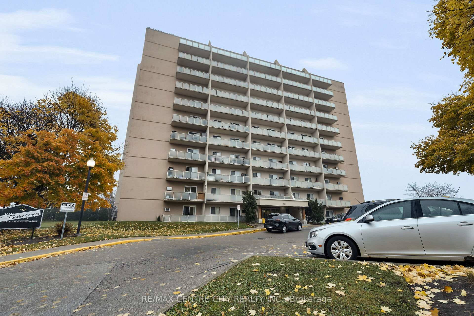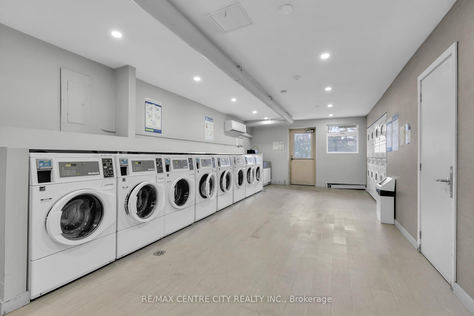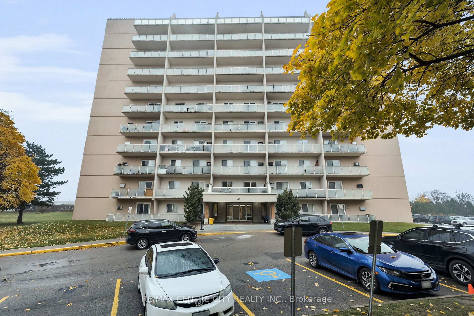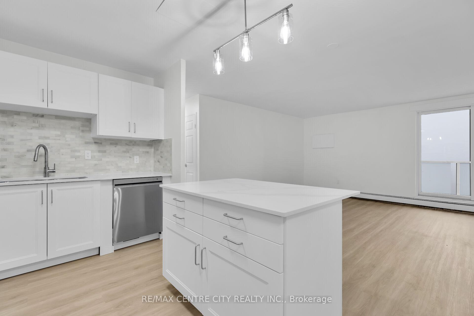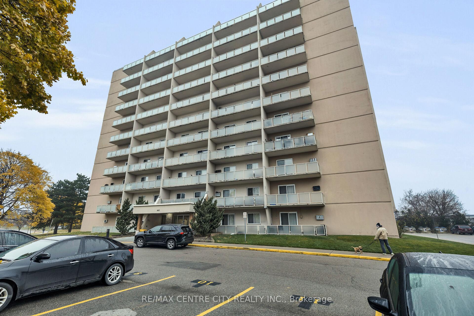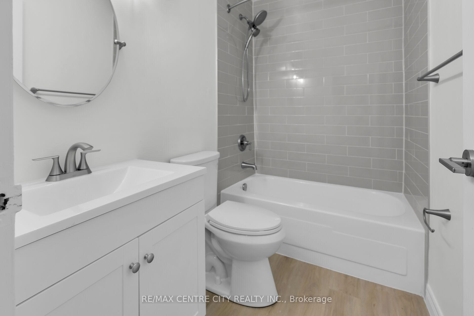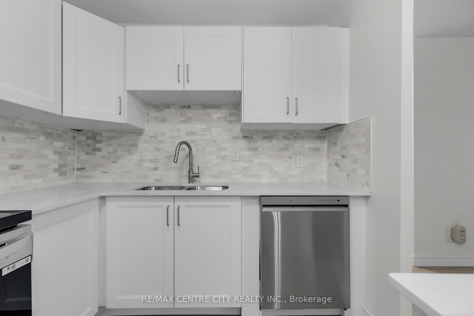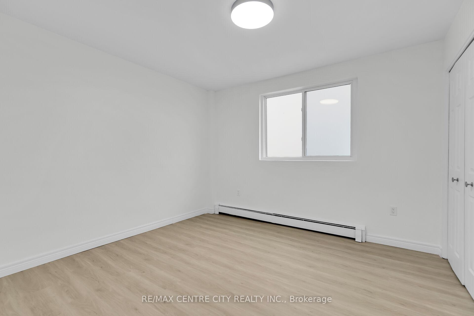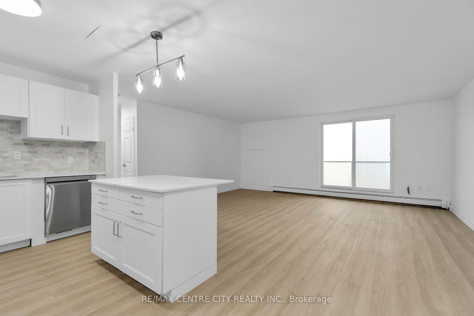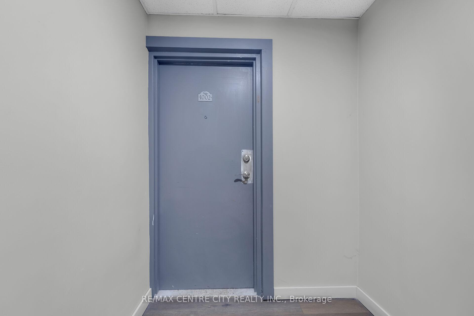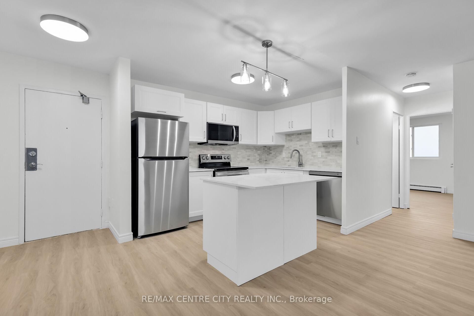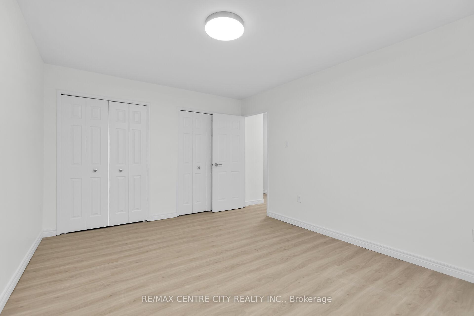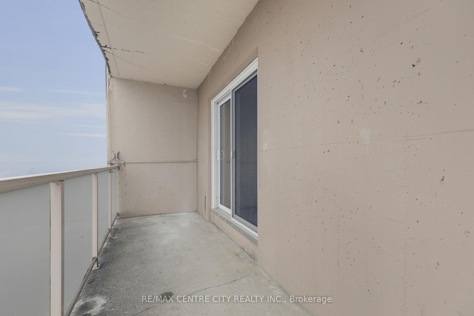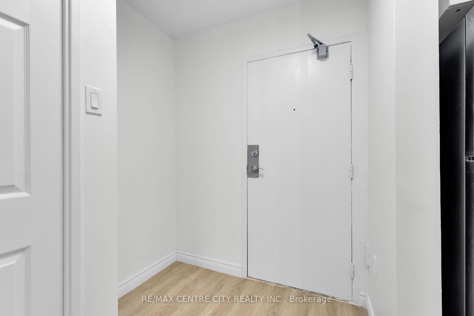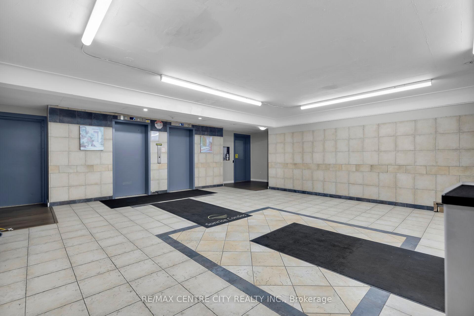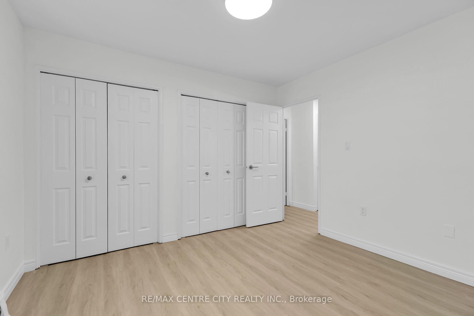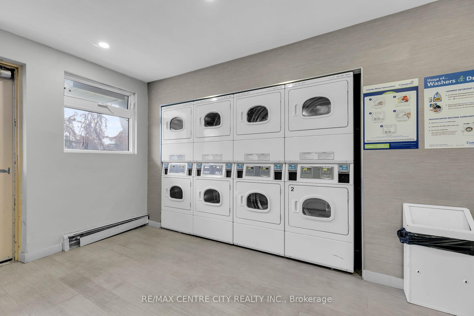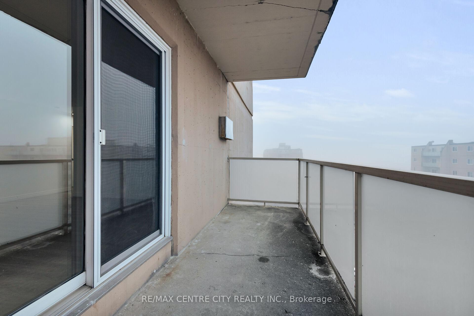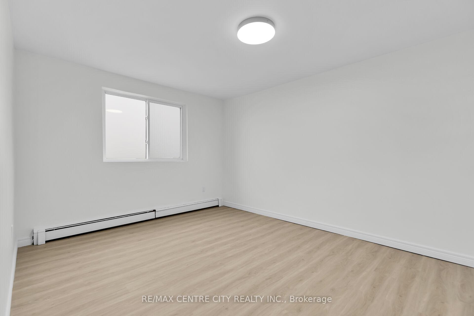$294,900
Available - For Sale
Listing ID: X11882128
583 Mornington Ave , Unit 1002, London, N5Y 3E9, Ontario
| Beautifully renovated 2 bedroom unit on the 10th floor. Open concept kitchen and living area, with waterproof vinyl plank floors. The stunning kitchen has a large island with extra storage space, quartz countertops and 4 brand new stainless steel appliances. The bathroom offers a deep tub with tile surround, new toilet and vanity. The spacious bedrooms both have double closets and large windows for lots of natural light. BBQs are permitted. Condo fees of $636 include heat, hydro and water. |
| Price | $294,900 |
| Taxes: | $1573.00 |
| Assessment: | $100000 |
| Assessment Year: | 2024 |
| Maintenance Fee: | 636.48 |
| Address: | 583 Mornington Ave , Unit 1002, London, N5Y 3E9, Ontario |
| Province/State: | Ontario |
| Condo Corporation No | MSCC |
| Level | 10 |
| Unit No | 2 |
| Directions/Cross Streets: | South from Oxford Street East onto Mornington Avenue |
| Rooms: | 5 |
| Bedrooms: | 2 |
| Bedrooms +: | |
| Kitchens: | 1 |
| Family Room: | N |
| Basement: | None |
| Approximatly Age: | 31-50 |
| Property Type: | Condo Apt |
| Style: | Apartment |
| Exterior: | Concrete |
| Garage Type: | None |
| Garage(/Parking)Space: | 0.00 |
| Drive Parking Spaces: | 1 |
| Park #1 | |
| Parking Type: | Common |
| Exposure: | E |
| Balcony: | Open |
| Locker: | None |
| Pet Permited: | Restrict |
| Retirement Home: | N |
| Approximatly Age: | 31-50 |
| Approximatly Square Footage: | 800-899 |
| Property Features: | Park, Public Transit |
| Maintenance: | 636.48 |
| Hydro Included: | Y |
| Water Included: | Y |
| Common Elements Included: | Y |
| Heat Included: | Y |
| Building Insurance Included: | Y |
| Fireplace/Stove: | N |
| Heat Source: | Gas |
| Heat Type: | Radiant |
| Central Air Conditioning: | None |
| Central Vac: | N |
$
%
Years
This calculator is for demonstration purposes only. Always consult a professional
financial advisor before making personal financial decisions.
| Although the information displayed is believed to be accurate, no warranties or representations are made of any kind. |
| RE/MAX CENTRE CITY REALTY INC. |
|
|

Dir:
1-866-382-2968
Bus:
416-548-7854
Fax:
416-981-7184
| Book Showing | Email a Friend |
Jump To:
At a Glance:
| Type: | Condo - Condo Apt |
| Area: | Middlesex |
| Municipality: | London |
| Neighbourhood: | East G |
| Style: | Apartment |
| Approximate Age: | 31-50 |
| Tax: | $1,573 |
| Maintenance Fee: | $636.48 |
| Beds: | 2 |
| Baths: | 1 |
| Fireplace: | N |
Locatin Map:
Payment Calculator:
- Color Examples
- Green
- Black and Gold
- Dark Navy Blue And Gold
- Cyan
- Black
- Purple
- Gray
- Blue and Black
- Orange and Black
- Red
- Magenta
- Gold
- Device Examples

