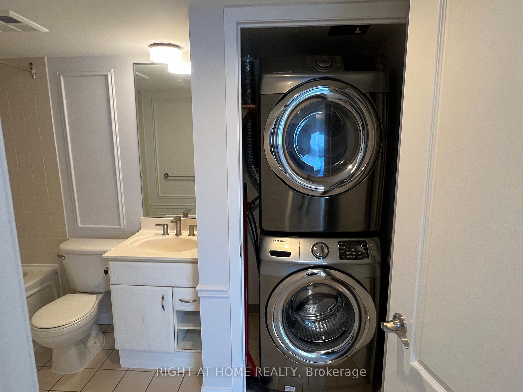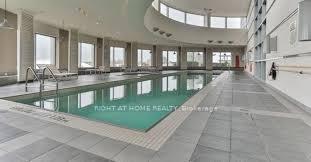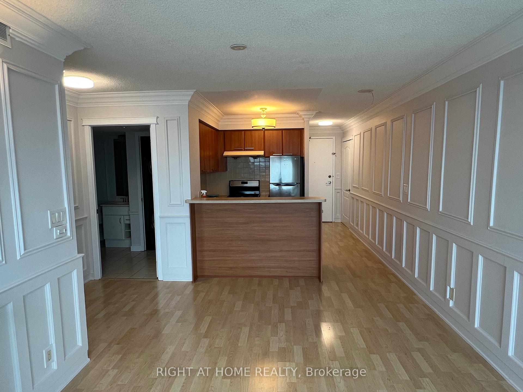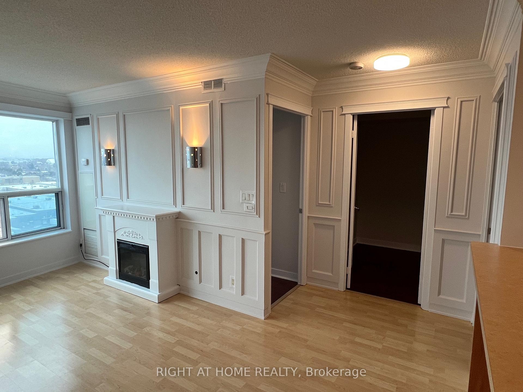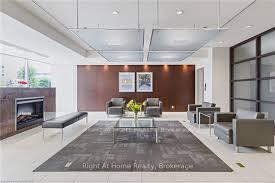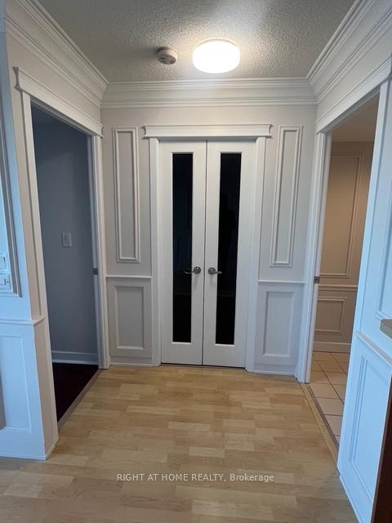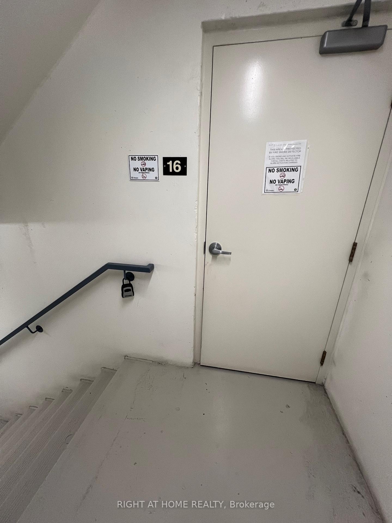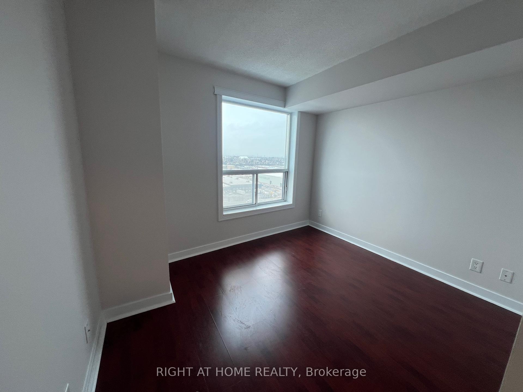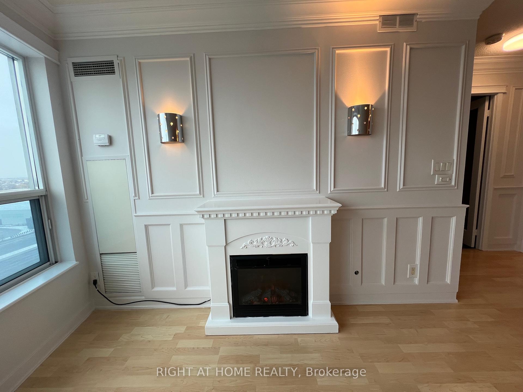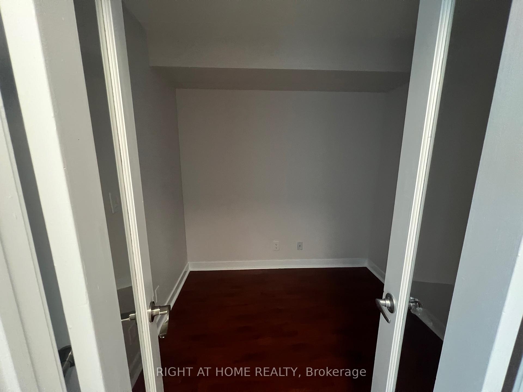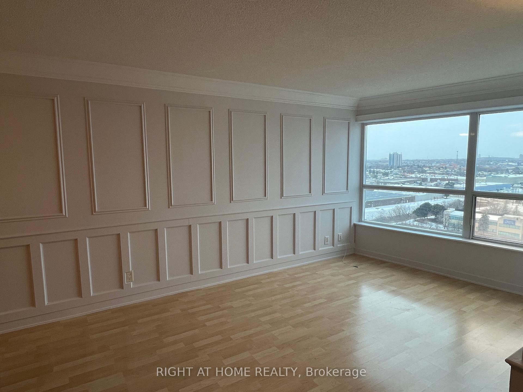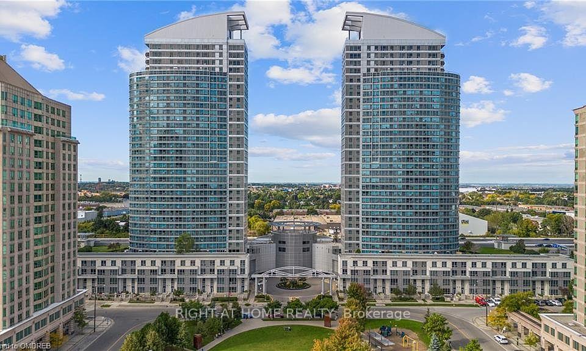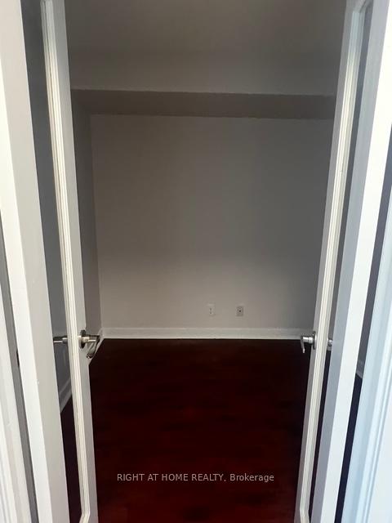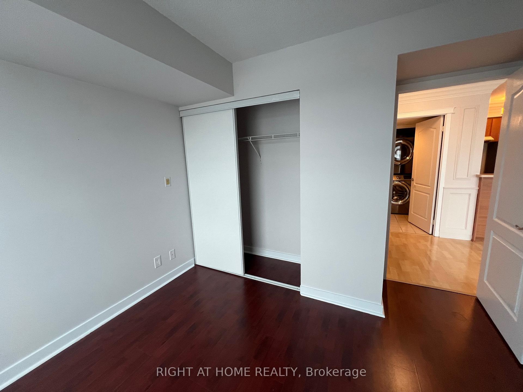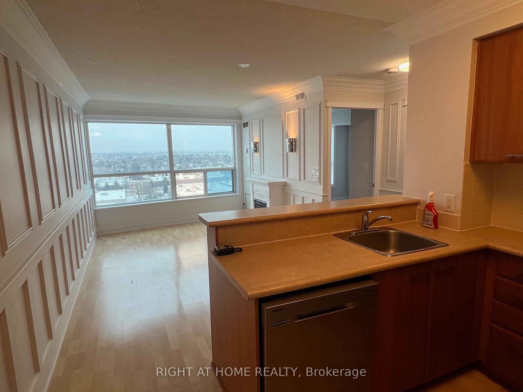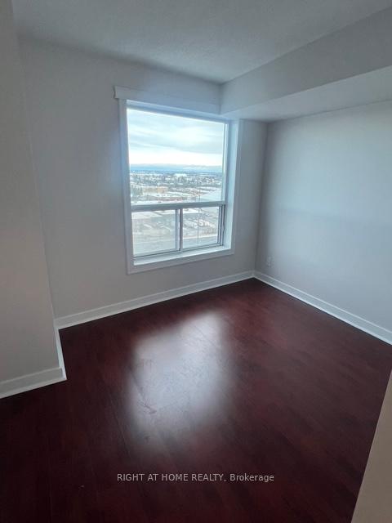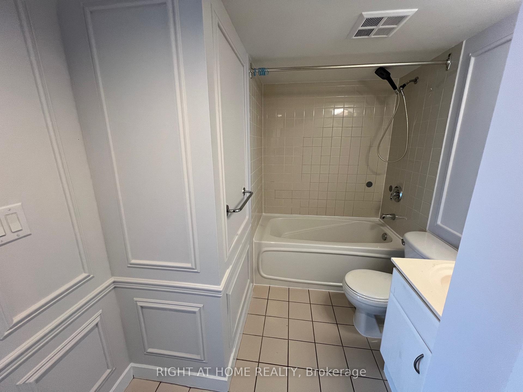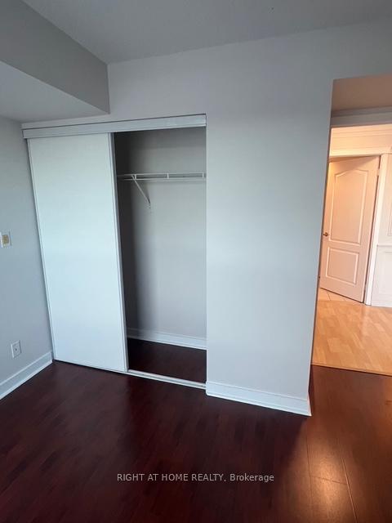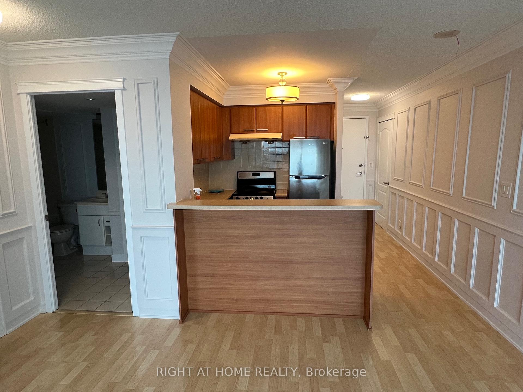$499,000
Available - For Sale
Listing ID: E11883586
36 Lee Centre Dr , Unit 1615, Toronto, M1H 3K2, Ontario
| This spacious, immaculately maintained condo offers an abundance of natural light and a modern design perfect for comfortable living. The modern kitchen features stainless steel appliances, a convenient breakfast bar, and stylish laminate flooring throughout, Enjoy the cozy ambiance of the living area, complete with a charming fireplace, enhanced with upgraded crown moulding and elegant wainscoting. The versatile den with French doors can easily be converted into a second bedroom, offering additional living space. Freshly painted and move-in ready, this unit also includes owned parking and access to world-class amenities including 24-hour concierge and security. Benefit from easy access to major highways and the subway, as well as a free shuttle to nearby shopping centers. With low maintenance fees, this unit offers incredible value. Dont miss the opportunity to make this stunning condo your new home! |
| Extras: Wonderfully Maintained Facilities Incl: Indoor Pool, Sauna, Billiards Rm, Exercise Rm, Meeting Rm. |
| Price | $499,000 |
| Taxes: | $1501.40 |
| Maintenance Fee: | 523.19 |
| Address: | 36 Lee Centre Dr , Unit 1615, Toronto, M1H 3K2, Ontario |
| Province/State: | Ontario |
| Condo Corporation No | TSCC |
| Level | 13 |
| Unit No | 12 |
| Directions/Cross Streets: | Mccowan & 401 |
| Rooms: | 5 |
| Bedrooms: | 1 |
| Bedrooms +: | 1 |
| Kitchens: | 1 |
| Family Room: | N |
| Basement: | None |
| Property Type: | Condo Apt |
| Style: | Apartment |
| Exterior: | Concrete |
| Garage Type: | Underground |
| Garage(/Parking)Space: | 1.00 |
| Drive Parking Spaces: | 1 |
| Park #1 | |
| Parking Spot: | 169 |
| Parking Type: | Owned |
| Exposure: | N |
| Balcony: | None |
| Locker: | None |
| Pet Permited: | Restrict |
| Approximatly Square Footage: | 600-699 |
| Building Amenities: | Concierge, Exercise Room, Gym, Indoor Pool, Party/Meeting Room, Recreation Room |
| Property Features: | Clear View, Public Transit, Rec Centre |
| Maintenance: | 523.19 |
| CAC Included: | Y |
| Water Included: | Y |
| Heat Included: | Y |
| Parking Included: | Y |
| Building Insurance Included: | Y |
| Fireplace/Stove: | Y |
| Heat Source: | Gas |
| Heat Type: | Forced Air |
| Central Air Conditioning: | Central Air |
$
%
Years
This calculator is for demonstration purposes only. Always consult a professional
financial advisor before making personal financial decisions.
| Although the information displayed is believed to be accurate, no warranties or representations are made of any kind. |
| RIGHT AT HOME REALTY |
|
|

Dir:
1-866-382-2968
Bus:
416-548-7854
Fax:
416-981-7184
| Book Showing | Email a Friend |
Jump To:
At a Glance:
| Type: | Condo - Condo Apt |
| Area: | Toronto |
| Municipality: | Toronto |
| Neighbourhood: | Woburn |
| Style: | Apartment |
| Tax: | $1,501.4 |
| Maintenance Fee: | $523.19 |
| Beds: | 1+1 |
| Baths: | 1 |
| Garage: | 1 |
| Fireplace: | Y |
Locatin Map:
Payment Calculator:
- Color Examples
- Green
- Black and Gold
- Dark Navy Blue And Gold
- Cyan
- Black
- Purple
- Gray
- Blue and Black
- Orange and Black
- Red
- Magenta
- Gold
- Device Examples

