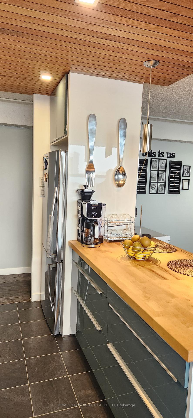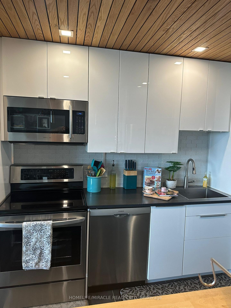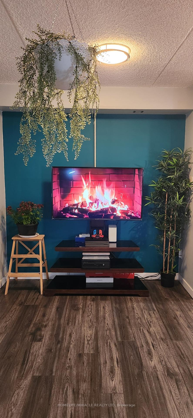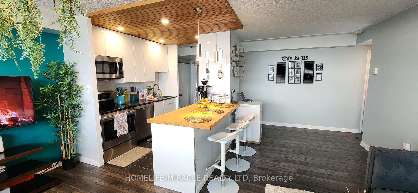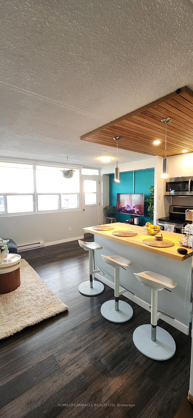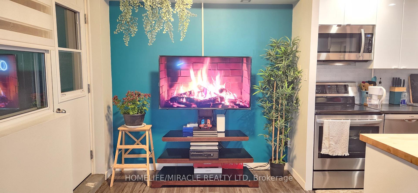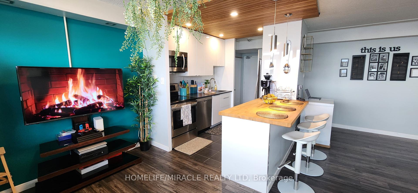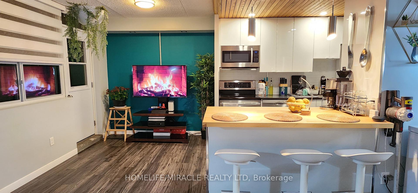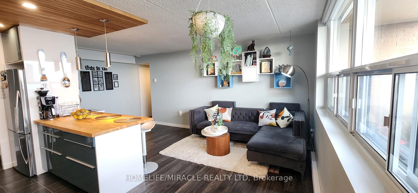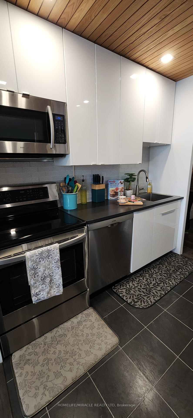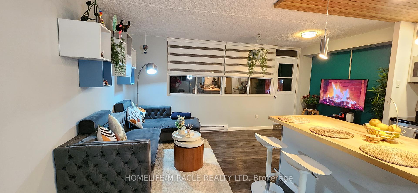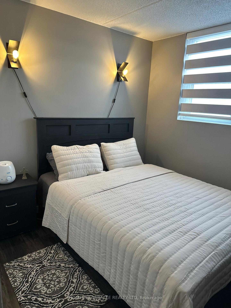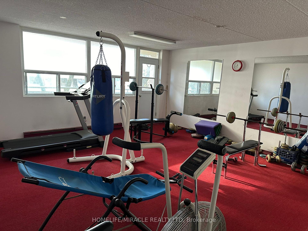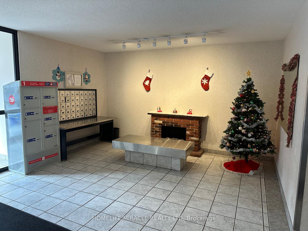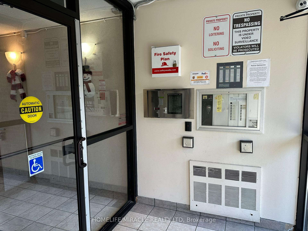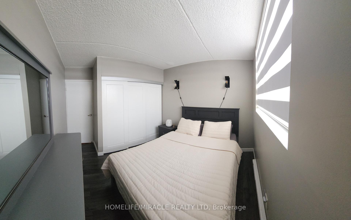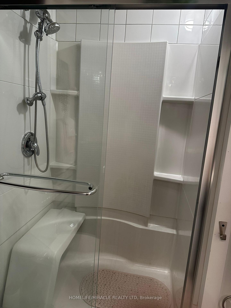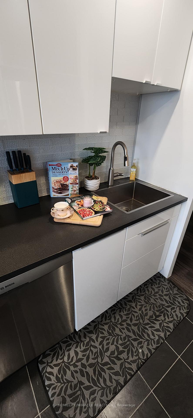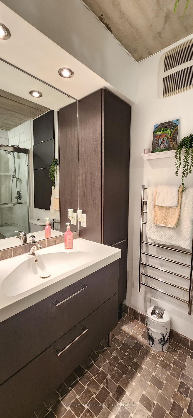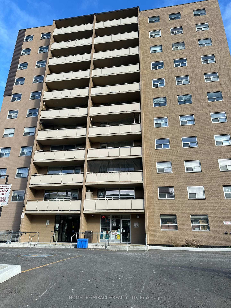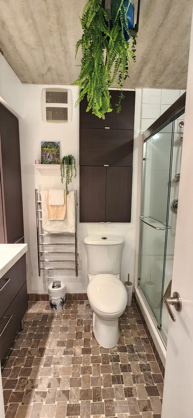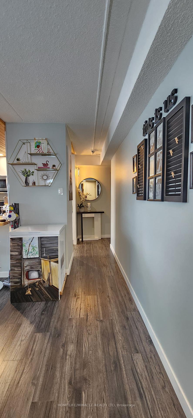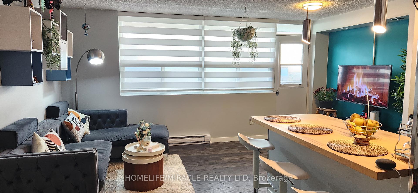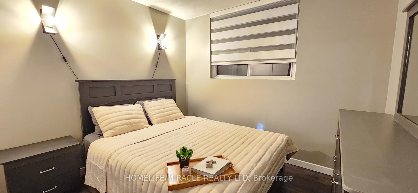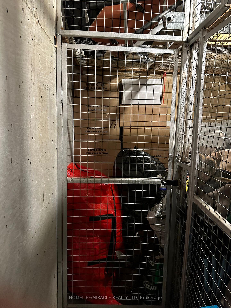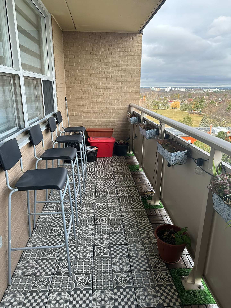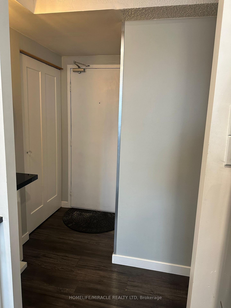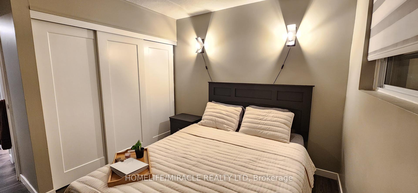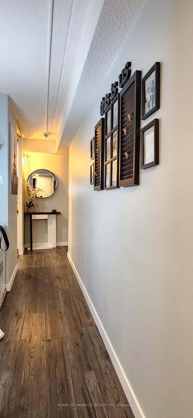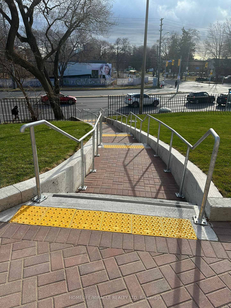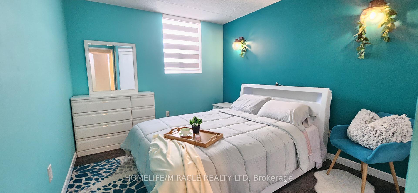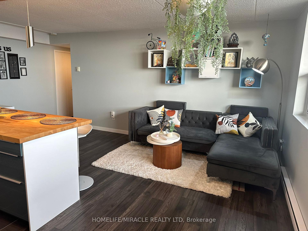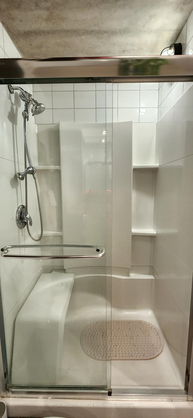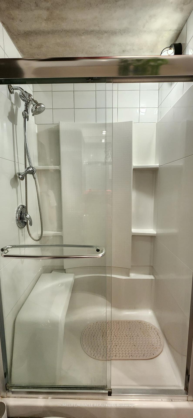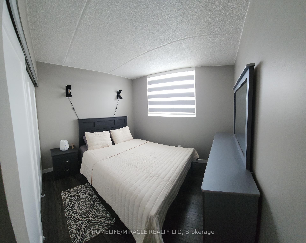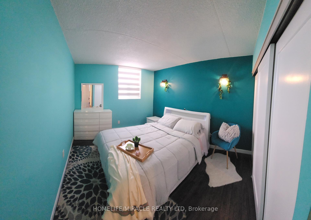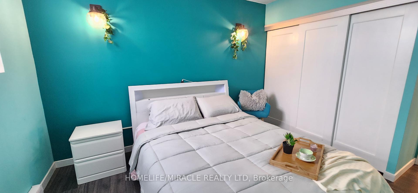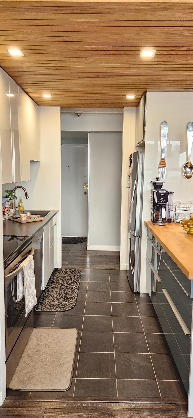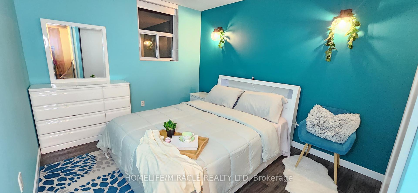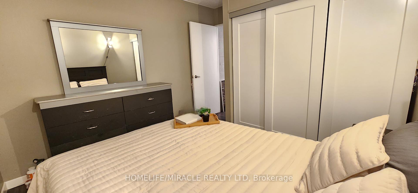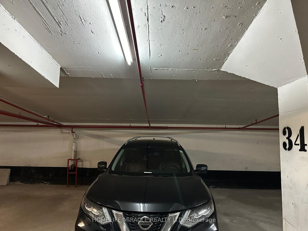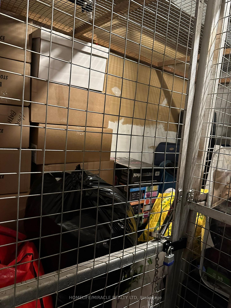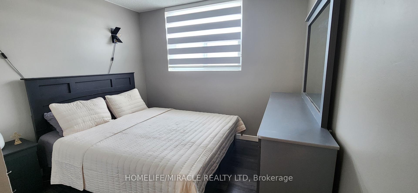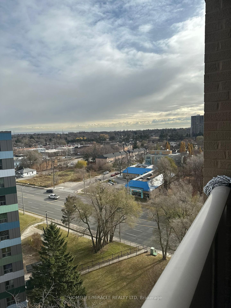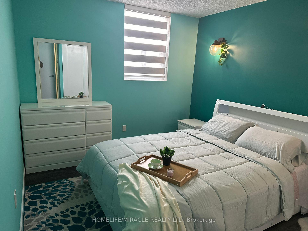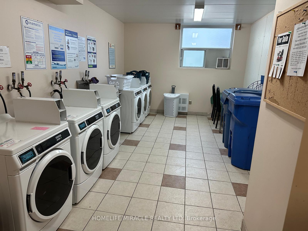$374,999
Available - For Sale
Listing ID: E11882289
207 Galloway Rd , Unit 1105, Toronto, M1E 4X3, Ontario
| Corner Unit on Top Floor of the Building. Perfect for the First Time Home Buyer and/or Investor. Be Prepared To Wow! Beautiful, Bright, Spacious Condo With Lovely Views Of Lake Ontario. This Gorgeous Condo Is The Best In The Building With Absolutely Nothing To Do. Great Attention To Detail Throughout. Open Concept Living, Dining & Kitchen. Chef's Kitchen With Beautiful Stainless Steel Appliances. Parking Space & Locker. A Lovely Place To Live & Entertain In. Spacious Balcony. 24 Hours TTC At Doorstep, Walking Distance To All Amenities Like Restaurants, Coffee Shops, Groceries & Many More Shopping Stores, Banks, Parking & Entertainment. Minutes Away From University Of Toronto, Centennial College, Library, Hospital & Much More To List! |
| Extras: Open Concept Kitchen. Stainless Steel Appliances are included. |
| Price | $374,999 |
| Taxes: | $650.91 |
| Maintenance Fee: | 827.61 |
| Address: | 207 Galloway Rd , Unit 1105, Toronto, M1E 4X3, Ontario |
| Province/State: | Ontario |
| Condo Corporation No | YCC |
| Level | 11 |
| Unit No | 5 |
| Directions/Cross Streets: | Lawrence Ave / Kingston Rd |
| Rooms: | 5 |
| Bedrooms: | 2 |
| Bedrooms +: | |
| Kitchens: | 1 |
| Family Room: | N |
| Basement: | None |
| Approximatly Age: | 31-50 |
| Property Type: | Condo Apt |
| Style: | Apartment |
| Exterior: | Brick |
| Garage Type: | Underground |
| Garage(/Parking)Space: | 1.00 |
| Drive Parking Spaces: | 1 |
| Park #1 | |
| Parking Spot: | 34 |
| Parking Type: | Exclusive |
| Monthly Parking Cost: | 0.00 |
| Exposure: | Se |
| Balcony: | Open |
| Locker: | Exclusive |
| Pet Permited: | Restrict |
| Retirement Home: | N |
| Approximatly Age: | 31-50 |
| Approximatly Square Footage: | 700-799 |
| Building Amenities: | Exercise Room, Visitor Parking |
| Property Features: | Park, Public Transit, School |
| Maintenance: | 827.61 |
| Water Included: | Y |
| Common Elements Included: | Y |
| Parking Included: | Y |
| Building Insurance Included: | Y |
| Fireplace/Stove: | N |
| Heat Source: | Electric |
| Heat Type: | Baseboard |
| Central Air Conditioning: | None |
| Laundry Level: | Main |
| Elevator Lift: | Y |
$
%
Years
This calculator is for demonstration purposes only. Always consult a professional
financial advisor before making personal financial decisions.
| Although the information displayed is believed to be accurate, no warranties or representations are made of any kind. |
| HOMELIFE/MIRACLE REALTY LTD |
|
|

Dir:
1-866-382-2968
Bus:
416-548-7854
Fax:
416-981-7184
| Book Showing | Email a Friend |
Jump To:
At a Glance:
| Type: | Condo - Condo Apt |
| Area: | Toronto |
| Municipality: | Toronto |
| Neighbourhood: | West Hill |
| Style: | Apartment |
| Approximate Age: | 31-50 |
| Tax: | $650.91 |
| Maintenance Fee: | $827.61 |
| Beds: | 2 |
| Baths: | 1 |
| Garage: | 1 |
| Fireplace: | N |
Locatin Map:
Payment Calculator:
- Color Examples
- Green
- Black and Gold
- Dark Navy Blue And Gold
- Cyan
- Black
- Purple
- Gray
- Blue and Black
- Orange and Black
- Red
- Magenta
- Gold
- Device Examples

