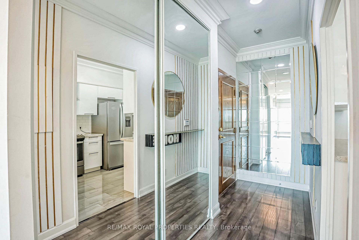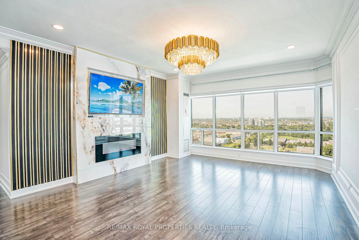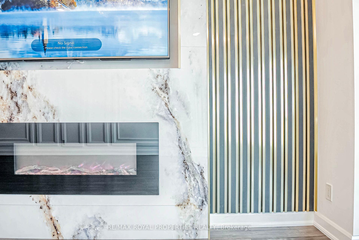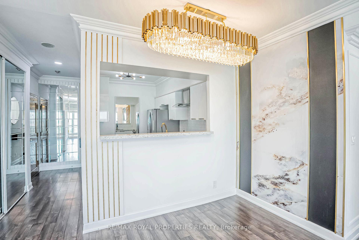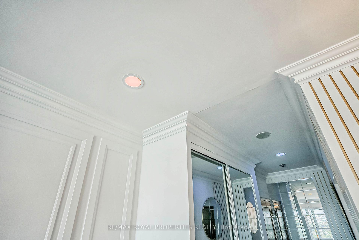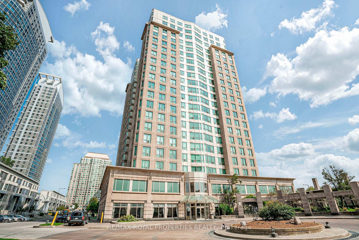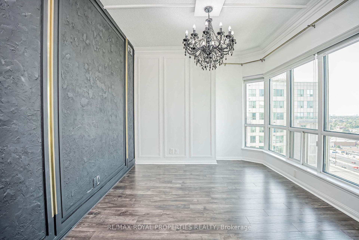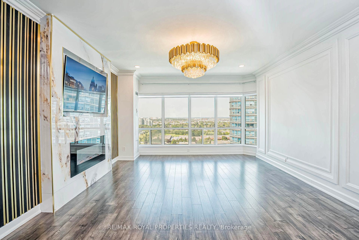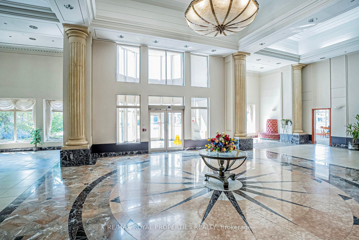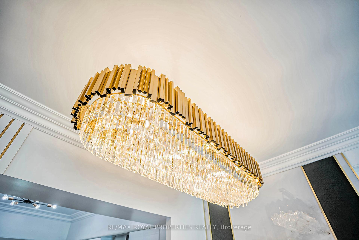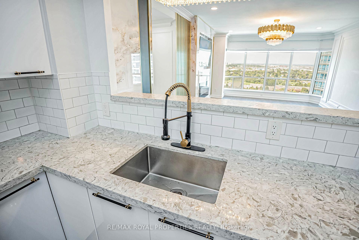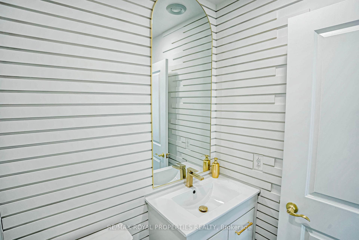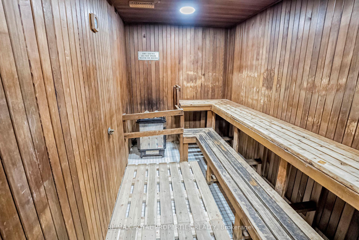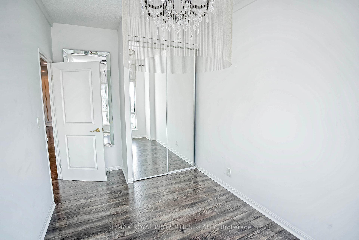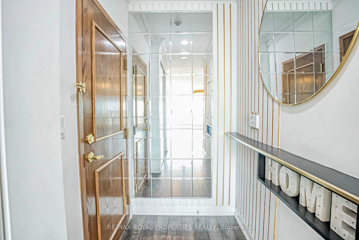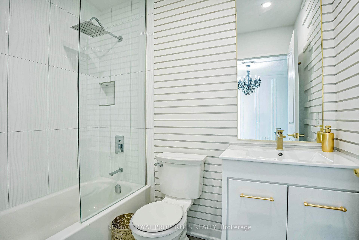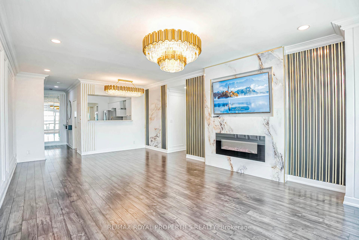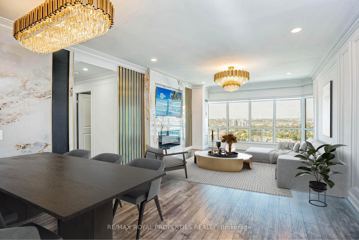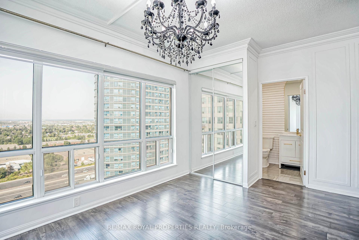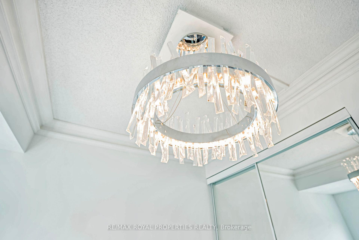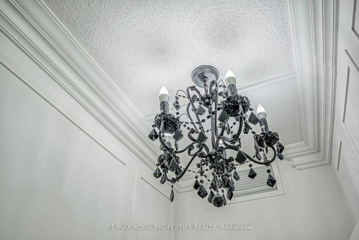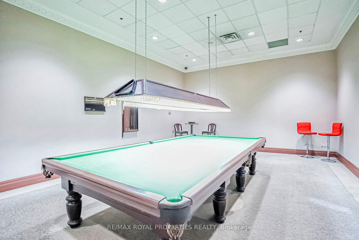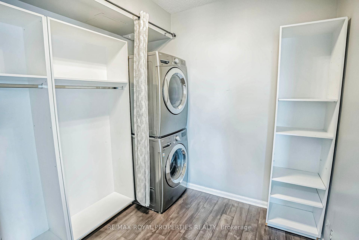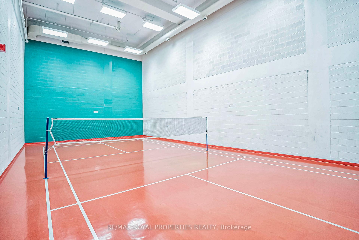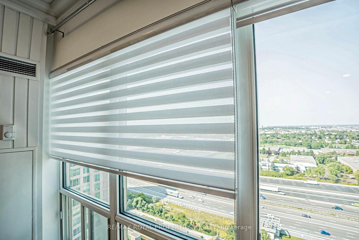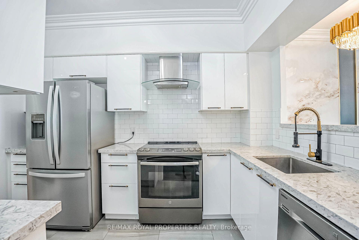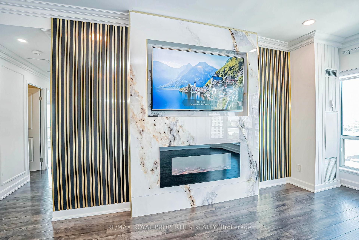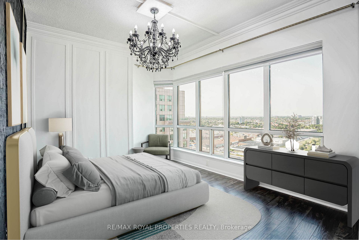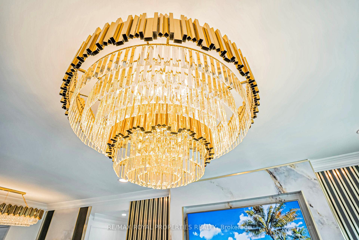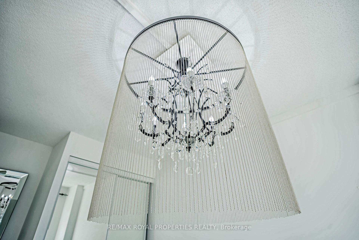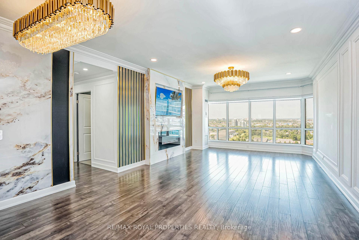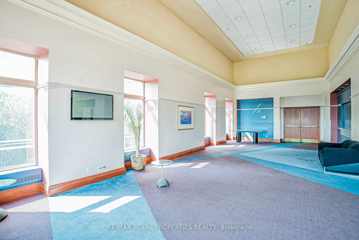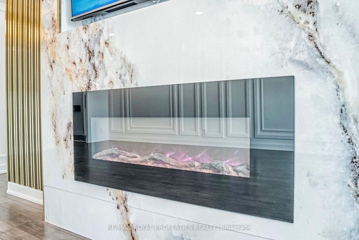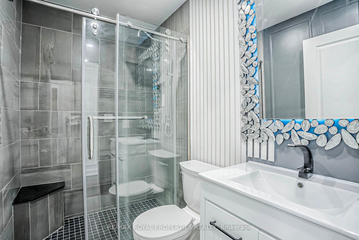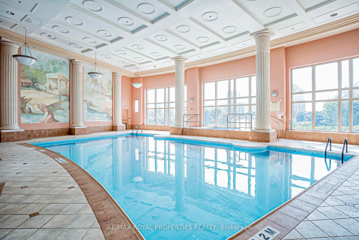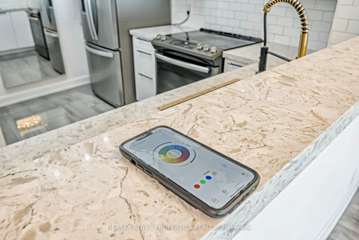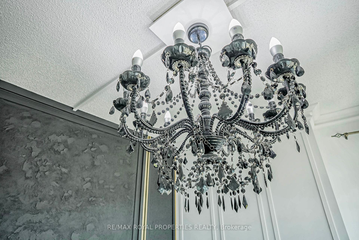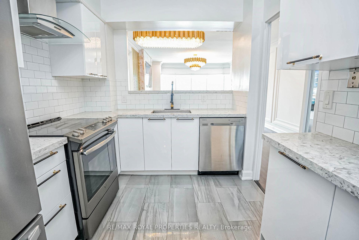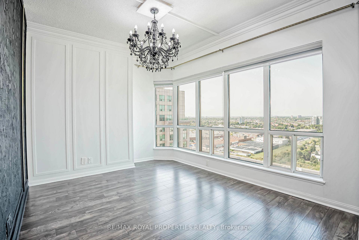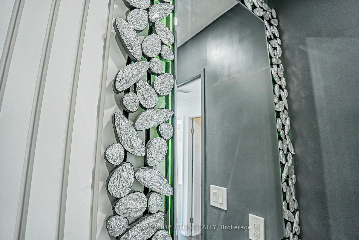$799,900
Available - For Sale
Listing ID: E11882581
8 Lee Centre Dr , Unit Ph208, Toronto, M1H 3H8, Ontario
| ***Bright & Spacious 3 Bedroom+ Den Corner Unit In Scarborough Town Centre***1180 Sq.Ft.*** BEST Tastefully Upgraded Laminate Floor Electric Fireplace, MULTI COLOR Pot Lights,Kitchen, Bathroom & Light Fixtures***Rare Ph Unit With High Ceilings** * Great building w/many Amenities like Indoor pool, Exercise rm, Party rm, Badminton court, Billiard rm., Library rm, guest ste, Unit! * 9' ceilings ! Walk to Scarborough Town Centre ! **Next To Hwy 401 & Ttc** *One Parking And One Locker*** |
| Price | $799,900 |
| Taxes: | $2320.15 |
| Maintenance Fee: | 1293.22 |
| Address: | 8 Lee Centre Dr , Unit Ph208, Toronto, M1H 3H8, Ontario |
| Province/State: | Ontario |
| Condo Corporation No | MTCC |
| Level | 20 |
| Unit No | 07 |
| Directions/Cross Streets: | Hwy 401/ Mccowan |
| Rooms: | 6 |
| Bedrooms: | 3 |
| Bedrooms +: | 1 |
| Kitchens: | 1 |
| Family Room: | N |
| Basement: | None |
| Property Type: | Condo Apt |
| Style: | Apartment |
| Exterior: | Brick |
| Garage Type: | Underground |
| Garage(/Parking)Space: | 1.00 |
| Drive Parking Spaces: | 1 |
| Park #1 | |
| Parking Type: | Owned |
| Legal Description: | C-182 |
| Exposure: | Nw |
| Balcony: | None |
| Locker: | Owned |
| Pet Permited: | Restrict |
| Approximatly Square Footage: | 1000-1199 |
| Building Amenities: | Concierge, Exercise Room, Gym, Indoor Pool, Party/Meeting Room, Sauna |
| Maintenance: | 1293.22 |
| CAC Included: | Y |
| Hydro Included: | Y |
| Water Included: | Y |
| Common Elements Included: | Y |
| Heat Included: | Y |
| Parking Included: | Y |
| Building Insurance Included: | Y |
| Fireplace/Stove: | Y |
| Heat Source: | Gas |
| Heat Type: | Forced Air |
| Central Air Conditioning: | Central Air |
| Laundry Level: | Main |
| Ensuite Laundry: | Y |
$
%
Years
This calculator is for demonstration purposes only. Always consult a professional
financial advisor before making personal financial decisions.
| Although the information displayed is believed to be accurate, no warranties or representations are made of any kind. |
| RE/MAX ROYAL PROPERTIES REALTY |
|
|

Dir:
1-866-382-2968
Bus:
416-548-7854
Fax:
416-981-7184
| Book Showing | Email a Friend |
Jump To:
At a Glance:
| Type: | Condo - Condo Apt |
| Area: | Toronto |
| Municipality: | Toronto |
| Neighbourhood: | Woburn |
| Style: | Apartment |
| Tax: | $2,320.15 |
| Maintenance Fee: | $1,293.22 |
| Beds: | 3+1 |
| Baths: | 2 |
| Garage: | 1 |
| Fireplace: | Y |
Locatin Map:
Payment Calculator:
- Color Examples
- Green
- Black and Gold
- Dark Navy Blue And Gold
- Cyan
- Black
- Purple
- Gray
- Blue and Black
- Orange and Black
- Red
- Magenta
- Gold
- Device Examples

