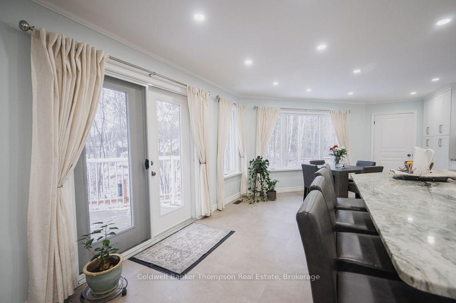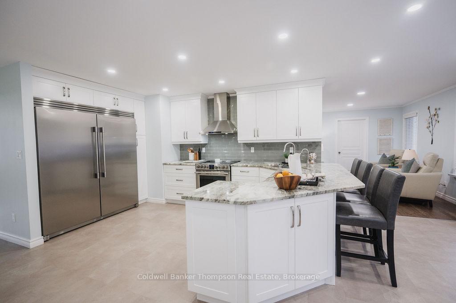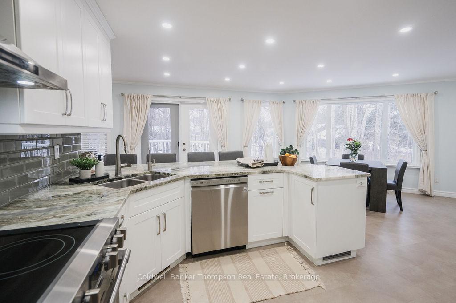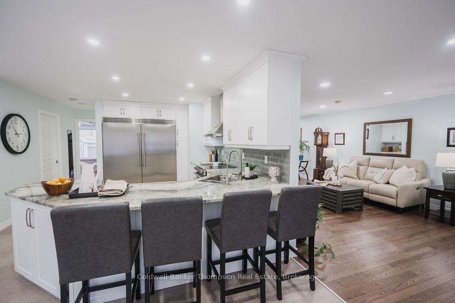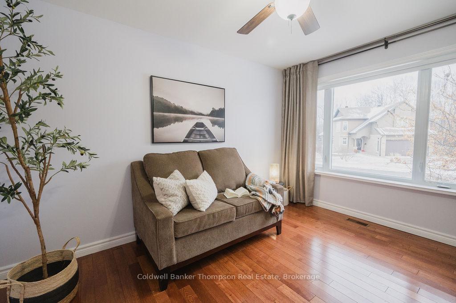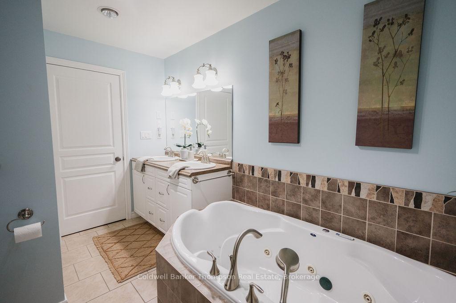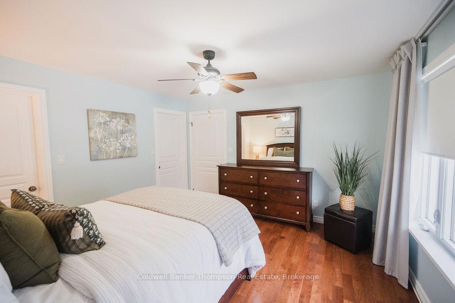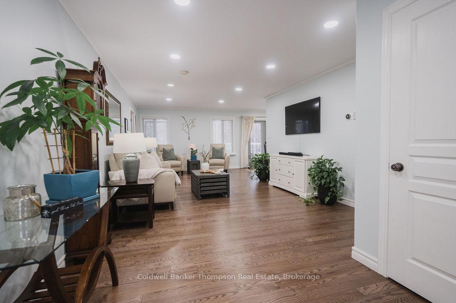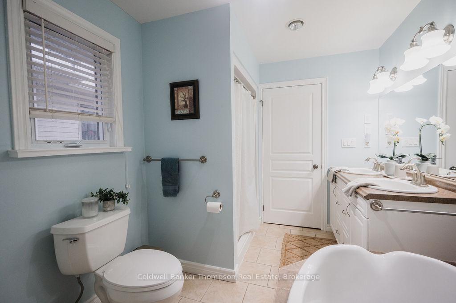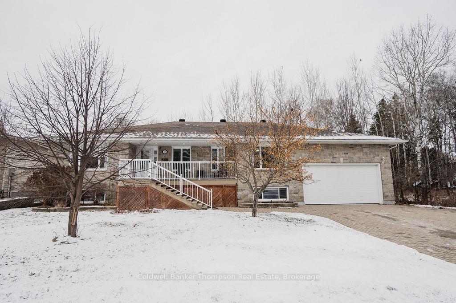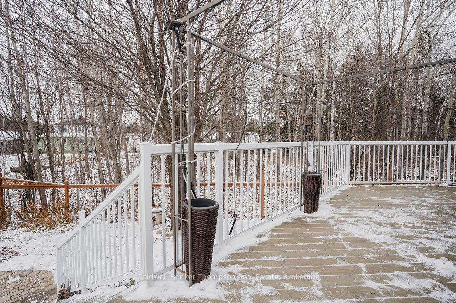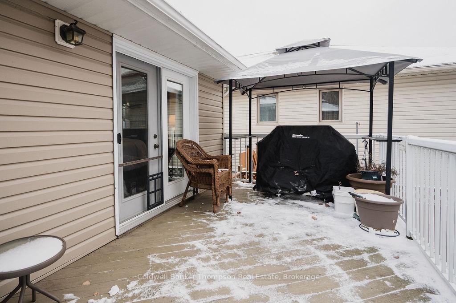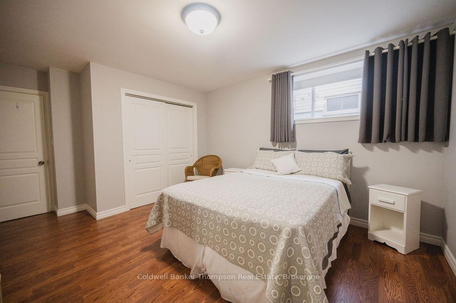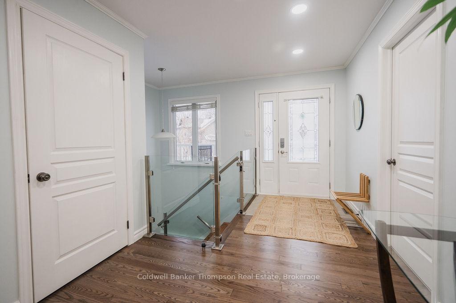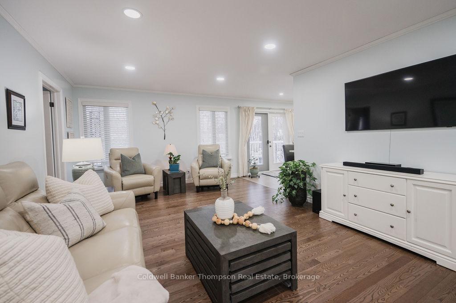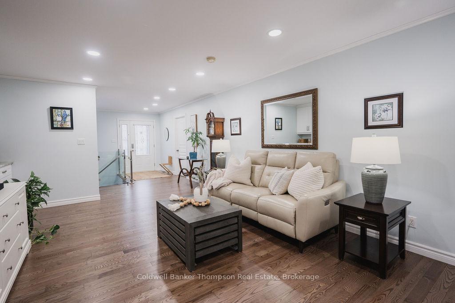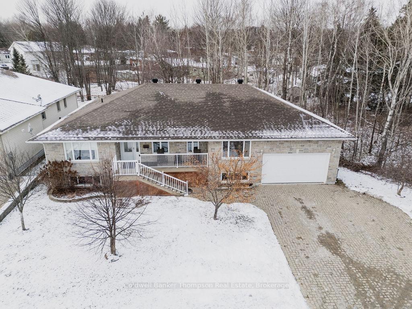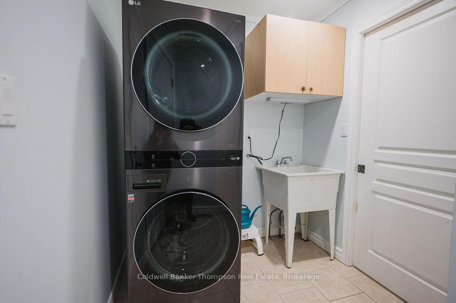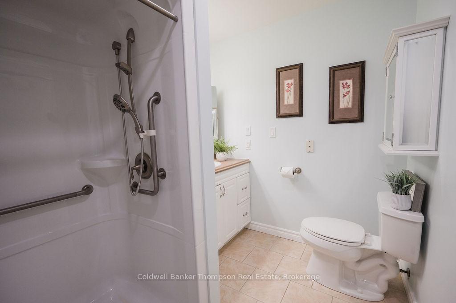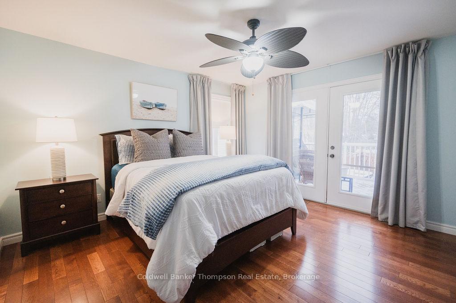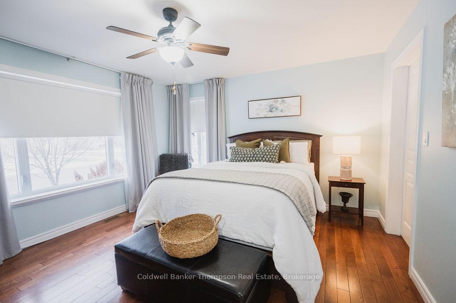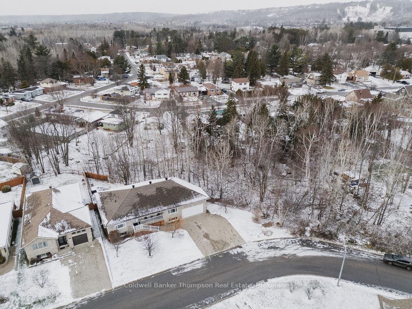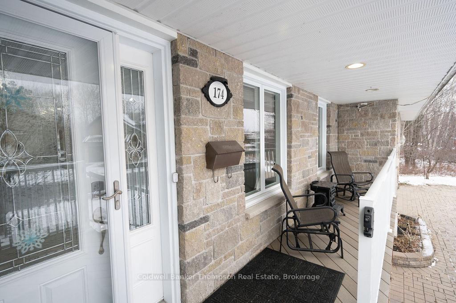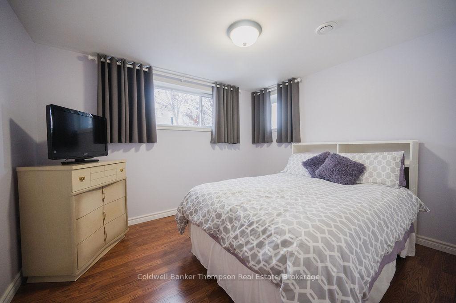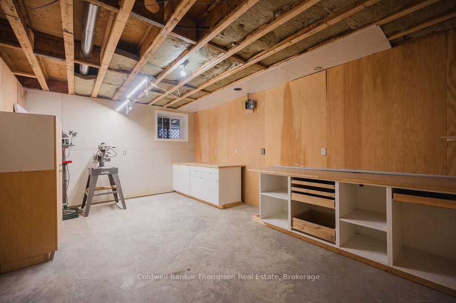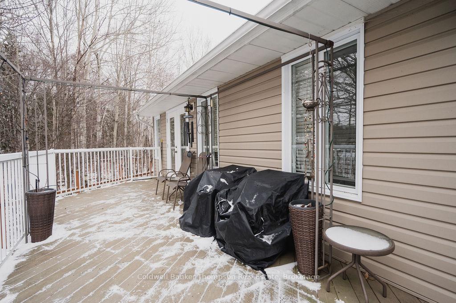$749,000
Available - For Sale
Listing ID: X11883532
174 Kingsway Ave , North Bay, P1B 9S3, Ontario
| Welcome to 174 Kingsway Avenue! This large, well kept home is located in a sought after neighbourhood in North Bay. This stunning property offers a spacious and comfortable lifestyle, with 6 bedrooms, and 3 bathrooms and over 3000 sq.ft. of living space. Perfect for a large family! Upon entry there is a lovely living room that leads into a gourmet kitchen with eat in dining; newly renovated with all high end appliances, the fridge is extra large and spectacular. There is a large peninsula for meal prep and dining looking out to a treed area. The beautiful master bedroom has patio doors out to the deck and a 'jack and jill' ensuite that also attaches to the adjacent bedroom. The third bedroom on the opposing side of the home could be a bedroom or home office. All main floor bedrooms feature walk in closets and plenty of space. There is a conveniently located laundry/mudroom on the main floor as you enter from the attached garage. The fully finished lower level with luxurious heated flooring throughout, hosts 3 additional bedrooms, 4 piece bathroom and large family/rec room. This lower level is perfect for children or guests to enjoy their own space. On this level there is also a workshop/storage room and a large mechanical room. The backyard of this property offers privacy from a large deck and views of the local wildlife. This home is one of a kind and in a wonderful location! Book your showing today!! |
| Price | $749,000 |
| Taxes: | $6839.91 |
| Assessment: | $401000 |
| Assessment Year: | 2023 |
| Address: | 174 Kingsway Ave , North Bay, P1B 9S3, Ontario |
| Lot Size: | 114.88 x 121.00 (Feet) |
| Acreage: | < .50 |
| Directions/Cross Streets: | Trout Lake Rd |
| Rooms: | 6 |
| Rooms +: | 4 |
| Bedrooms: | 3 |
| Bedrooms +: | 3 |
| Kitchens: | 1 |
| Kitchens +: | 0 |
| Family Room: | Y |
| Basement: | Finished, Full |
| Approximatly Age: | 16-30 |
| Property Type: | Detached |
| Style: | Bungalow-Raised |
| Exterior: | Brick, Vinyl Siding |
| Garage Type: | Attached |
| (Parking/)Drive: | Pvt Double |
| Drive Parking Spaces: | 3 |
| Pool: | None |
| Other Structures: | Workshop |
| Approximatly Age: | 16-30 |
| Approximatly Square Footage: | 1500-2000 |
| Property Features: | Arts Centre, Fenced Yard, Golf, Hospital, Library, Park |
| Fireplace/Stove: | N |
| Heat Source: | Gas |
| Heat Type: | Forced Air |
| Central Air Conditioning: | Central Air |
| Central Vac: | Y |
| Laundry Level: | Main |
| Elevator Lift: | N |
| Sewers: | Sewers |
| Water: | Municipal |
| Utilities-Cable: | Y |
| Utilities-Hydro: | Y |
| Utilities-Gas: | Y |
| Utilities-Telephone: | Y |
$
%
Years
This calculator is for demonstration purposes only. Always consult a professional
financial advisor before making personal financial decisions.
| Although the information displayed is believed to be accurate, no warranties or representations are made of any kind. |
| Coldwell Banker Thompson Real Estate |
|
|

Dir:
1-866-382-2968
Bus:
416-548-7854
Fax:
416-981-7184
| Book Showing | Email a Friend |
Jump To:
At a Glance:
| Type: | Freehold - Detached |
| Area: | Nipissing |
| Municipality: | North Bay |
| Style: | Bungalow-Raised |
| Lot Size: | 114.88 x 121.00(Feet) |
| Approximate Age: | 16-30 |
| Tax: | $6,839.91 |
| Beds: | 3+3 |
| Baths: | 3 |
| Fireplace: | N |
| Pool: | None |
Locatin Map:
Payment Calculator:
- Color Examples
- Green
- Black and Gold
- Dark Navy Blue And Gold
- Cyan
- Black
- Purple
- Gray
- Blue and Black
- Orange and Black
- Red
- Magenta
- Gold
- Device Examples

