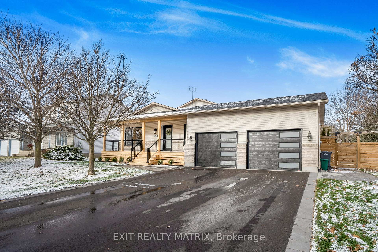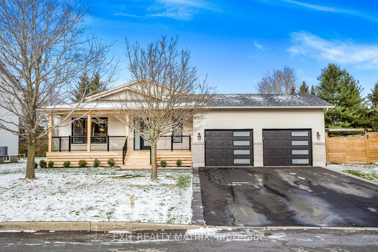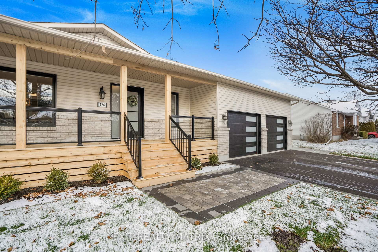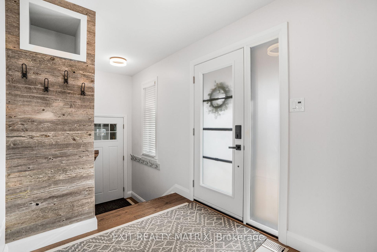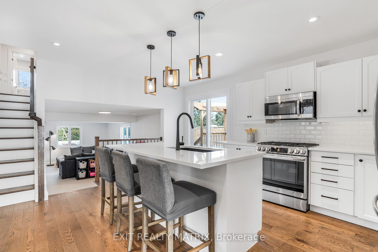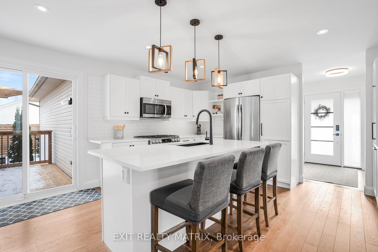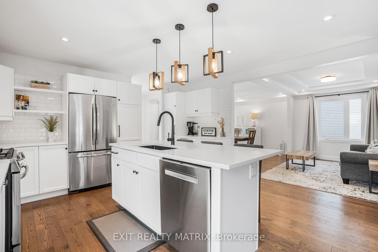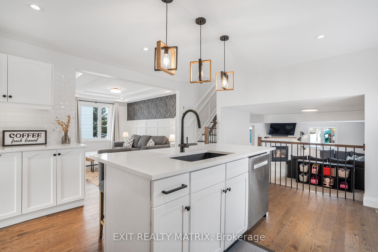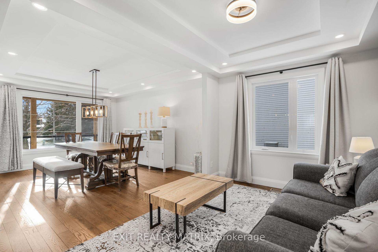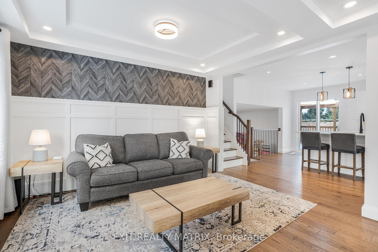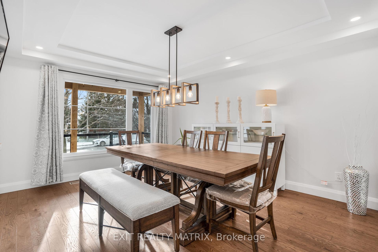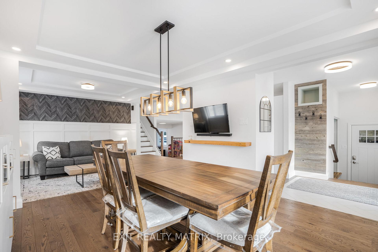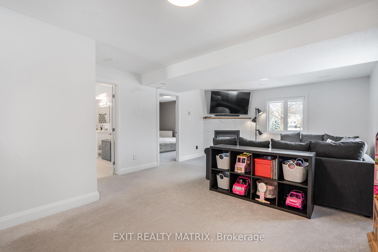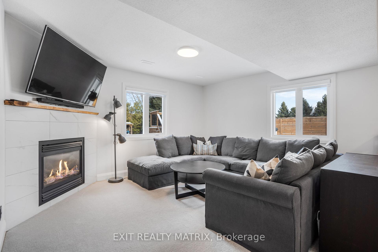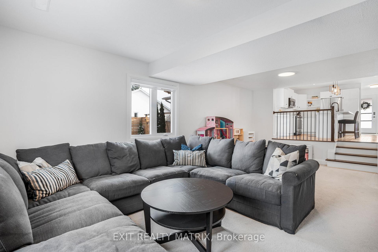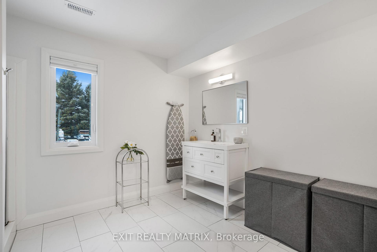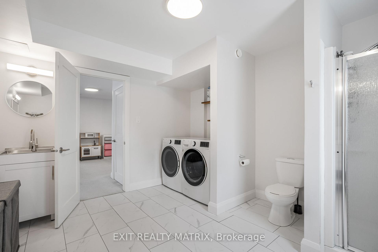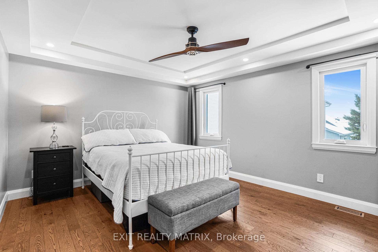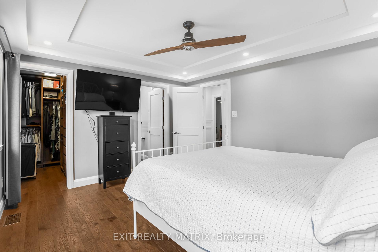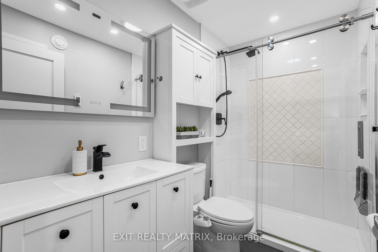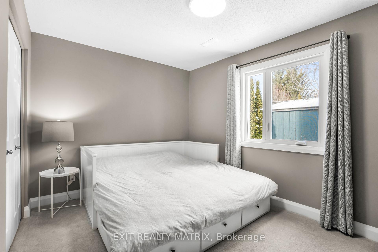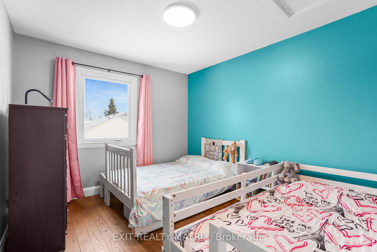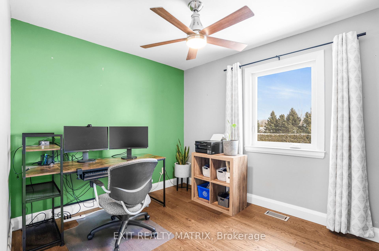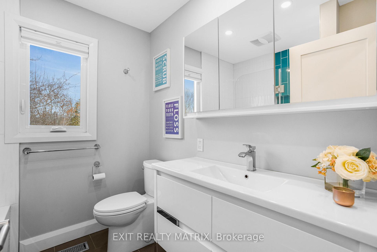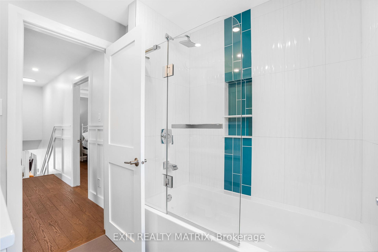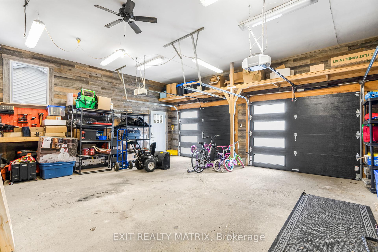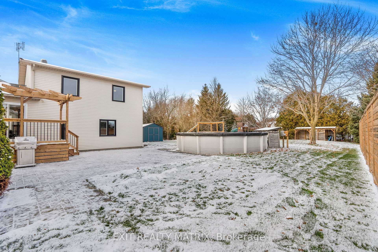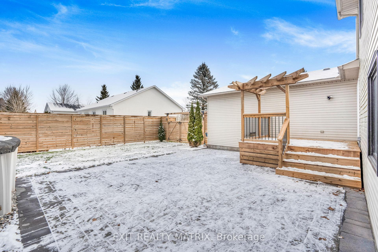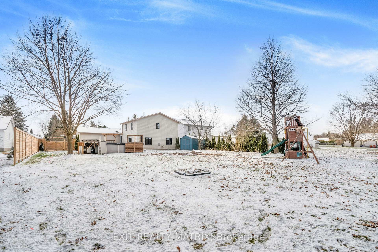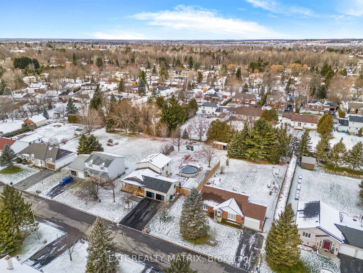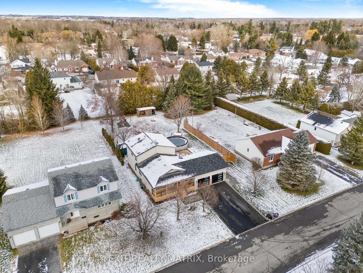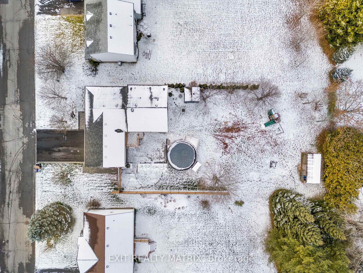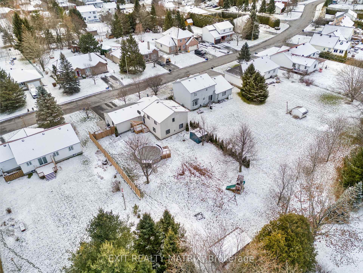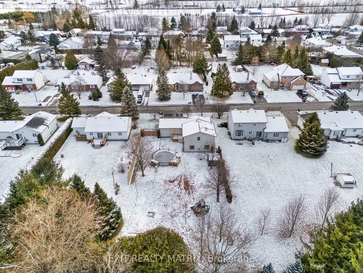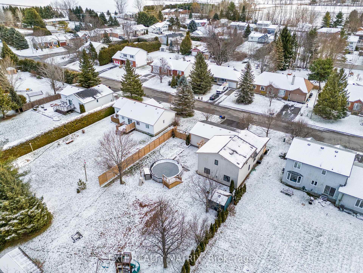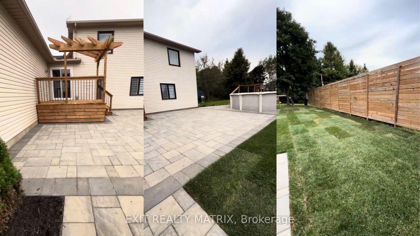$829,900
Available - For Sale
Listing ID: X11883256
426 Sujack St , Russell, K4R 1G2, Ontario
| This beautifully updated home is a must-see! Boasting nearly $140,000 in upgrades over the past two years, this property offers modern luxury and timeless charm. Step inside to a bright, open-concept layout with seamless flow between the living and dining areas, perfect for entertaining. The chef's kitchen is a true showstopper, featuring a sit-at island, sleek finishes, and patio doors leading to the backyard. Relax in the cozy family room, complete with a fireplace, ideal for unwinding after a long day. The main floor also includes a spacious bedroom and full bathroom, perfect for guests or a home office. Upstairs, you'll find three additional bedrooms, including a luxurious primary suite with a walk-in closet and a beautifully appointed ensuite. The partly fenced backyard is a private oasis, offering ample space for kids to play, family gatherings, or relaxing in the above ground pool! This home is perfect for a growing family looking for comfort, style, and functionality. Don't miss this opportunity schedule your showing today! |
| Extras: Renovations: Front Door, Some windows, Refreshed kitchen cabinets with quartz countertops, Painting, New interlock, back deck, front porch- Garage doors, Lighting, Heated floors in the upstairs bathrooms. |
| Price | $829,900 |
| Taxes: | $4397.00 |
| Address: | 426 Sujack St , Russell, K4R 1G2, Ontario |
| Lot Size: | 80.12 x 193.57 (Feet) |
| Directions/Cross Streets: | Head southwest on Castor St/County Rd 3 toward Wade Rd. Turn left onto Wade Rd. Turn right onto Suja |
| Rooms: | 12 |
| Bedrooms: | 4 |
| Bedrooms +: | |
| Kitchens: | 1 |
| Family Room: | Y |
| Basement: | Full, Unfinished |
| Approximatly Age: | 16-30 |
| Property Type: | Detached |
| Style: | Bungalow |
| Exterior: | Brick, Vinyl Siding |
| Garage Type: | Attached |
| (Parking/)Drive: | Pvt Double |
| Drive Parking Spaces: | 6 |
| Pool: | Abv Grnd |
| Approximatly Age: | 16-30 |
| Fireplace/Stove: | Y |
| Heat Source: | Gas |
| Heat Type: | Forced Air |
| Central Air Conditioning: | Central Air |
| Central Vac: | N |
| Laundry Level: | Main |
| Elevator Lift: | N |
| Sewers: | Septic |
| Water: | Municipal |
$
%
Years
This calculator is for demonstration purposes only. Always consult a professional
financial advisor before making personal financial decisions.
| Although the information displayed is believed to be accurate, no warranties or representations are made of any kind. |
| EXIT REALTY MATRIX |
|
|

Dir:
1-866-382-2968
Bus:
416-548-7854
Fax:
416-981-7184
| Virtual Tour | Book Showing | Email a Friend |
Jump To:
At a Glance:
| Type: | Freehold - Detached |
| Area: | Prescott and Russell |
| Municipality: | Russell |
| Neighbourhood: | 601 - Village of Russell |
| Style: | Bungalow |
| Lot Size: | 80.12 x 193.57(Feet) |
| Approximate Age: | 16-30 |
| Tax: | $4,397 |
| Beds: | 4 |
| Baths: | 3 |
| Fireplace: | Y |
| Pool: | Abv Grnd |
Locatin Map:
Payment Calculator:
- Color Examples
- Green
- Black and Gold
- Dark Navy Blue And Gold
- Cyan
- Black
- Purple
- Gray
- Blue and Black
- Orange and Black
- Red
- Magenta
- Gold
- Device Examples

