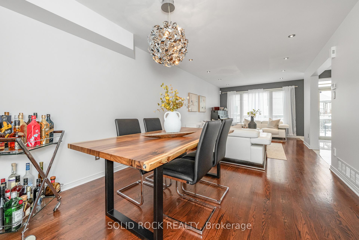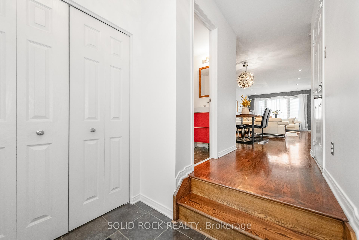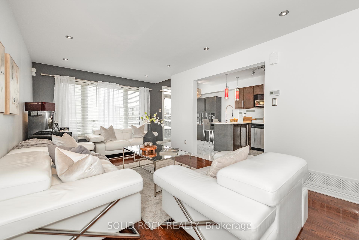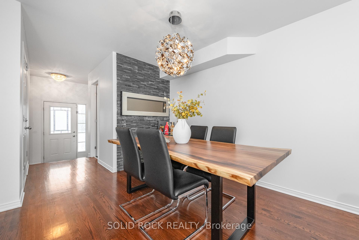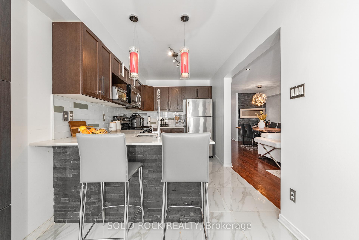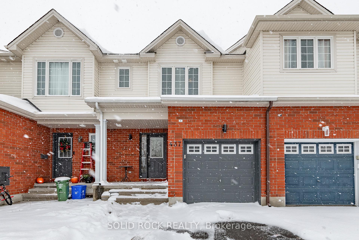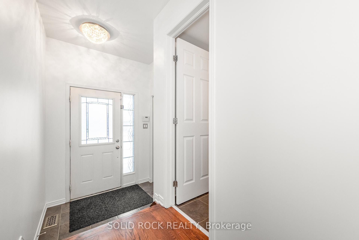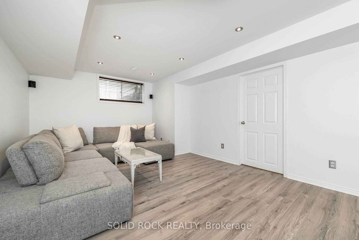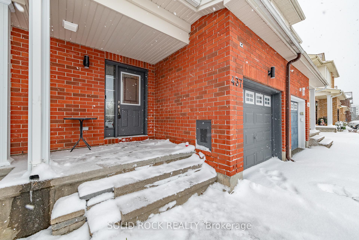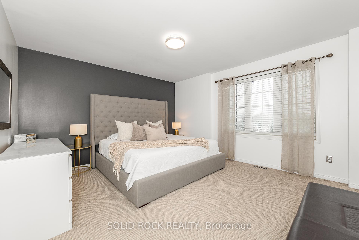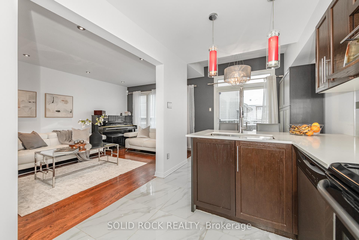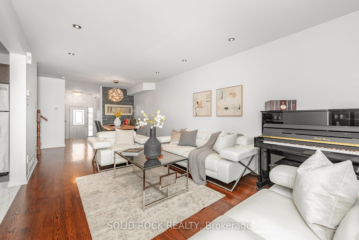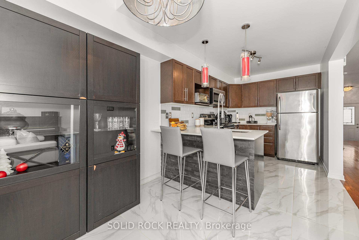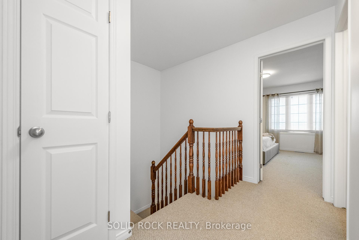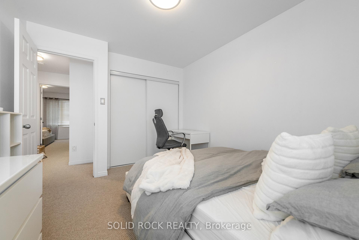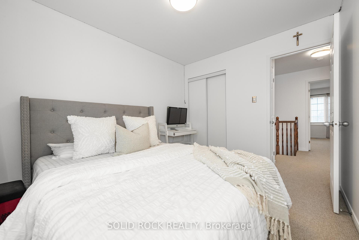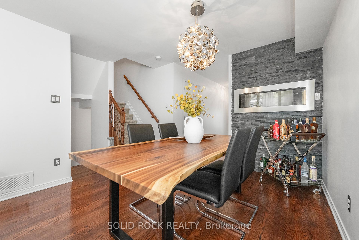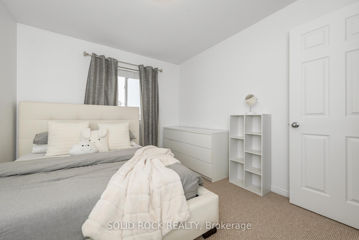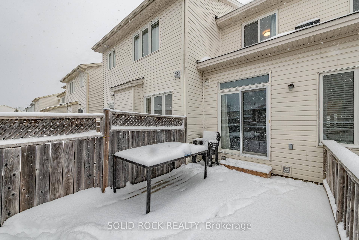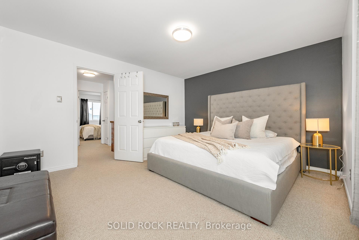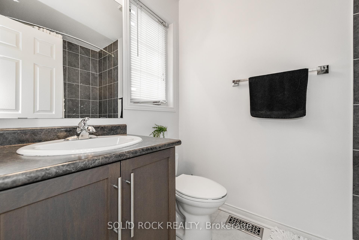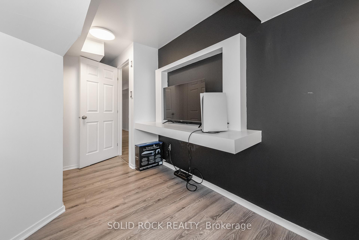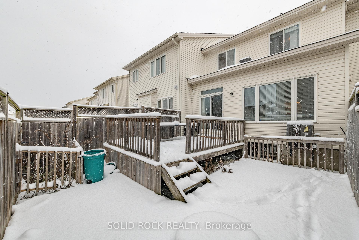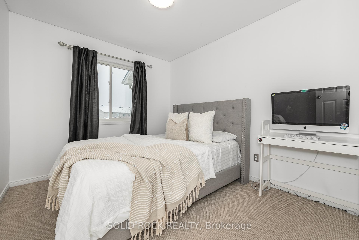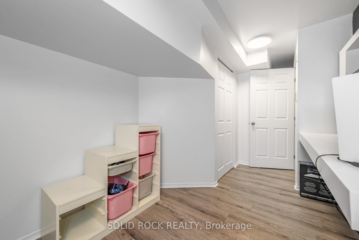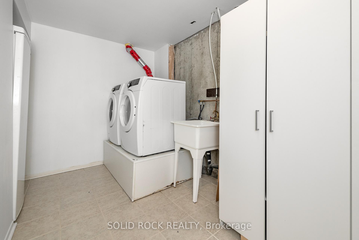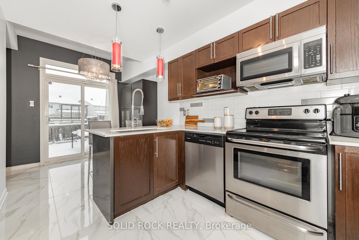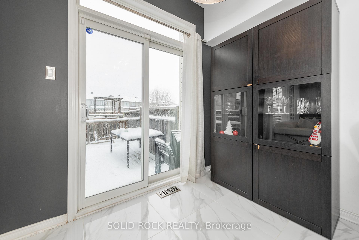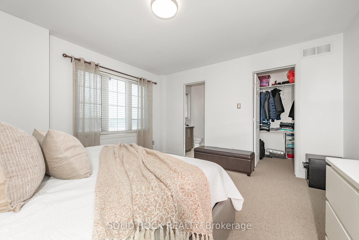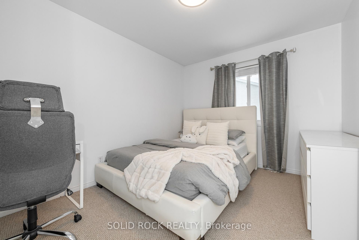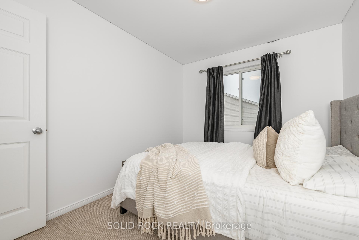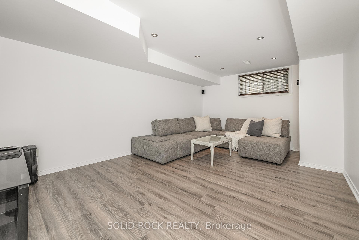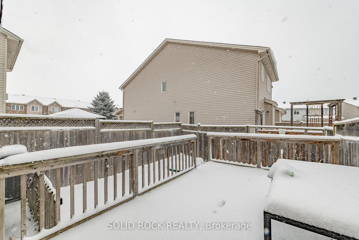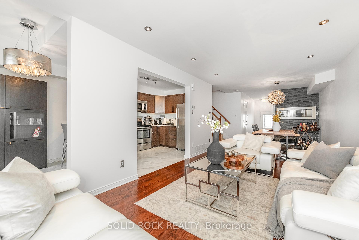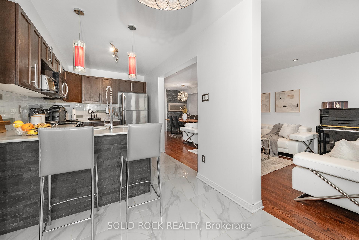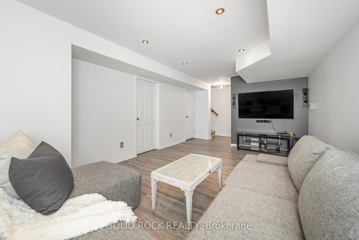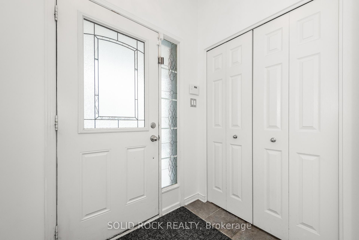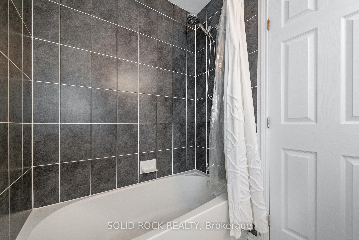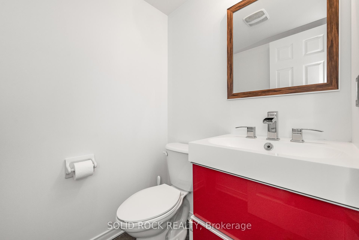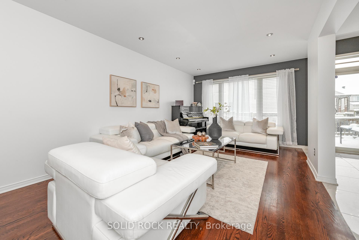$639,900
Available - For Sale
Listing ID: X11883345
437 Brigitta St , Kanata, K2S 0J6, Ontario
| Not all townhouses are created equal; this one sets the bar. This townhouse is ready for stress-free living, with an extra-long driveway offering the flexibility to double park up to 5 vehicles; no more shuffling cars! Plus, with free street parking, there's always space for guests. With a peaceful water basin right outside, you'll never have to worry about front-facing neighbors. The property faces east, ensuring your primary bedroom gets flooded with natural light in the mornings, and the backyard is in the ideal spot to catch beautiful sunsets. The main floor and basement feature sleek pot lights, and the finished basement includes a dedicated office space perfect for remote work or a playroom. The kitchen is a chef's dream, with an extended island and upgraded quartz countertops. Large Italian tiles elevate the bathrooms and kitchen, adding a touch of luxury.This home is a great fit for a growing family with children, offering space, comfort, and a welcoming neighborhood. This quiet street boasts very limited turnover, offering a rare sense of stability and long-term neighbors. This freshly painted home offers three great sized bedrooms, and two full bathrooms upstairs. This home may just be the one you've been looking for! |
| Price | $639,900 |
| Taxes: | $3715.08 |
| Address: | 437 Brigitta St , Kanata, K2S 0J6, Ontario |
| Lot Size: | 20.01 x 91.80 (Feet) |
| Directions/Cross Streets: | Terry Fox Dr, to Fernbank Rd, then make a right onto Romina St, make a left onto Brigitta. |
| Rooms: | 13 |
| Bedrooms: | 3 |
| Bedrooms +: | |
| Kitchens: | 1 |
| Family Room: | Y |
| Basement: | Finished |
| Approximatly Age: | 6-15 |
| Property Type: | Att/Row/Twnhouse |
| Style: | 2-Storey |
| Exterior: | Brick Front, Vinyl Siding |
| Garage Type: | Attached |
| (Parking/)Drive: | Front Yard |
| Drive Parking Spaces: | 2 |
| Pool: | None |
| Approximatly Age: | 6-15 |
| Approximatly Square Footage: | 1500-2000 |
| Fireplace/Stove: | Y |
| Heat Source: | Gas |
| Heat Type: | Forced Air |
| Central Air Conditioning: | Central Air |
| Central Vac: | Y |
| Laundry Level: | Lower |
| Elevator Lift: | N |
| Sewers: | Sewers |
| Water: | Municipal |
$
%
Years
This calculator is for demonstration purposes only. Always consult a professional
financial advisor before making personal financial decisions.
| Although the information displayed is believed to be accurate, no warranties or representations are made of any kind. |
| SOLID ROCK REALTY |
|
|

Dir:
1-866-382-2968
Bus:
416-548-7854
Fax:
416-981-7184
| Book Showing | Email a Friend |
Jump To:
At a Glance:
| Type: | Freehold - Att/Row/Twnhouse |
| Area: | Ottawa |
| Municipality: | Kanata |
| Neighbourhood: | 9010 - Kanata - Emerald Meadows/Trailwest |
| Style: | 2-Storey |
| Lot Size: | 20.01 x 91.80(Feet) |
| Approximate Age: | 6-15 |
| Tax: | $3,715.08 |
| Beds: | 3 |
| Baths: | 3 |
| Fireplace: | Y |
| Pool: | None |
Locatin Map:
Payment Calculator:
- Color Examples
- Green
- Black and Gold
- Dark Navy Blue And Gold
- Cyan
- Black
- Purple
- Gray
- Blue and Black
- Orange and Black
- Red
- Magenta
- Gold
- Device Examples

