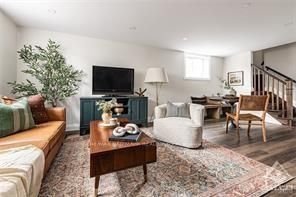$758,990
Available - For Sale
Listing ID: X9522140
515 REFLECTION St , Orleans - Convent Glen and Area, K1C 1T1, Ontario
| Flooring: Hardwood, Flooring: Carpet W/W & Mixed, Welcome to Glenview's "The Ashton E" model. This stunning detached home is NEW construction*Move-in June 2025*. Perfect for today's lifestyle & a great blend of modern/contemporary design. Featuring 3 bed, 2.5 bath & approximately 1936 SF of finished living space as per builder. Open concept main level layout is highlighted by a stunning kitchen with centre island opening to the great room w/ electric fireplace for cozy evenings in. Great use of space with foyer closet. Mudroom conveniently located off the inside entry to the garage. 9 foot ceilings, quartz countertops, ample storage options ensure clutter-free living. The 2nd level offers a Primary Retreat with optional spa like ensuite & walk-in closet as well as 2 large bedrooms & laundry. The Finished basement is complete with a 3-piece rough-in for future bathroom. the Ashton offers a sophisticated backdrop for both relaxation & entertaining. Exceptional build quality & attention to detail that sets Glenview Homes above the rest., Flooring: Ceramic |
| Price | $758,990 |
| Taxes: | $0.00 |
| Address: | 515 REFLECTION St , Orleans - Convent Glen and Area, K1C 1T1, Ontario |
| Lot Size: | 30.00 x 90.19 (Feet) |
| Directions/Cross Streets: | From Innes Road, Right on Lamarche Ave, Left on Chemin de Jargeau, Right on Vole Cerulaine way, Righ |
| Rooms: | 15 |
| Rooms +: | 3 |
| Bedrooms: | 3 |
| Bedrooms +: | 0 |
| Kitchens: | 1 |
| Kitchens +: | 0 |
| Family Room: | N |
| Basement: | Finished, Full |
| Property Type: | Detached |
| Style: | 2-Storey |
| Exterior: | Brick, Concrete |
| Garage Type: | Attached |
| Pool: | None |
| Property Features: | Park, Public Transit |
| Heat Source: | Gas |
| Heat Type: | Forced Air |
| Central Air Conditioning: | Central Air |
| Sewers: | Sewers |
| Water: | Municipal |
| Utilities-Gas: | Y |
$
%
Years
This calculator is for demonstration purposes only. Always consult a professional
financial advisor before making personal financial decisions.
| Although the information displayed is believed to be accurate, no warranties or representations are made of any kind. |
| RE/MAX HALLMARK REALTY GROUP |
|
|

Dir:
1-866-382-2968
Bus:
416-548-7854
Fax:
416-981-7184
| Book Showing | Email a Friend |
Jump To:
At a Glance:
| Type: | Freehold - Detached |
| Area: | Ottawa |
| Municipality: | Orleans - Convent Glen and Area |
| Neighbourhood: | 2012 - Chapel Hill South - Orleans Village |
| Style: | 2-Storey |
| Lot Size: | 30.00 x 90.19(Feet) |
| Beds: | 3 |
| Baths: | 3 |
| Pool: | None |
Locatin Map:
Payment Calculator:
- Color Examples
- Green
- Black and Gold
- Dark Navy Blue And Gold
- Cyan
- Black
- Purple
- Gray
- Blue and Black
- Orange and Black
- Red
- Magenta
- Gold
- Device Examples

































